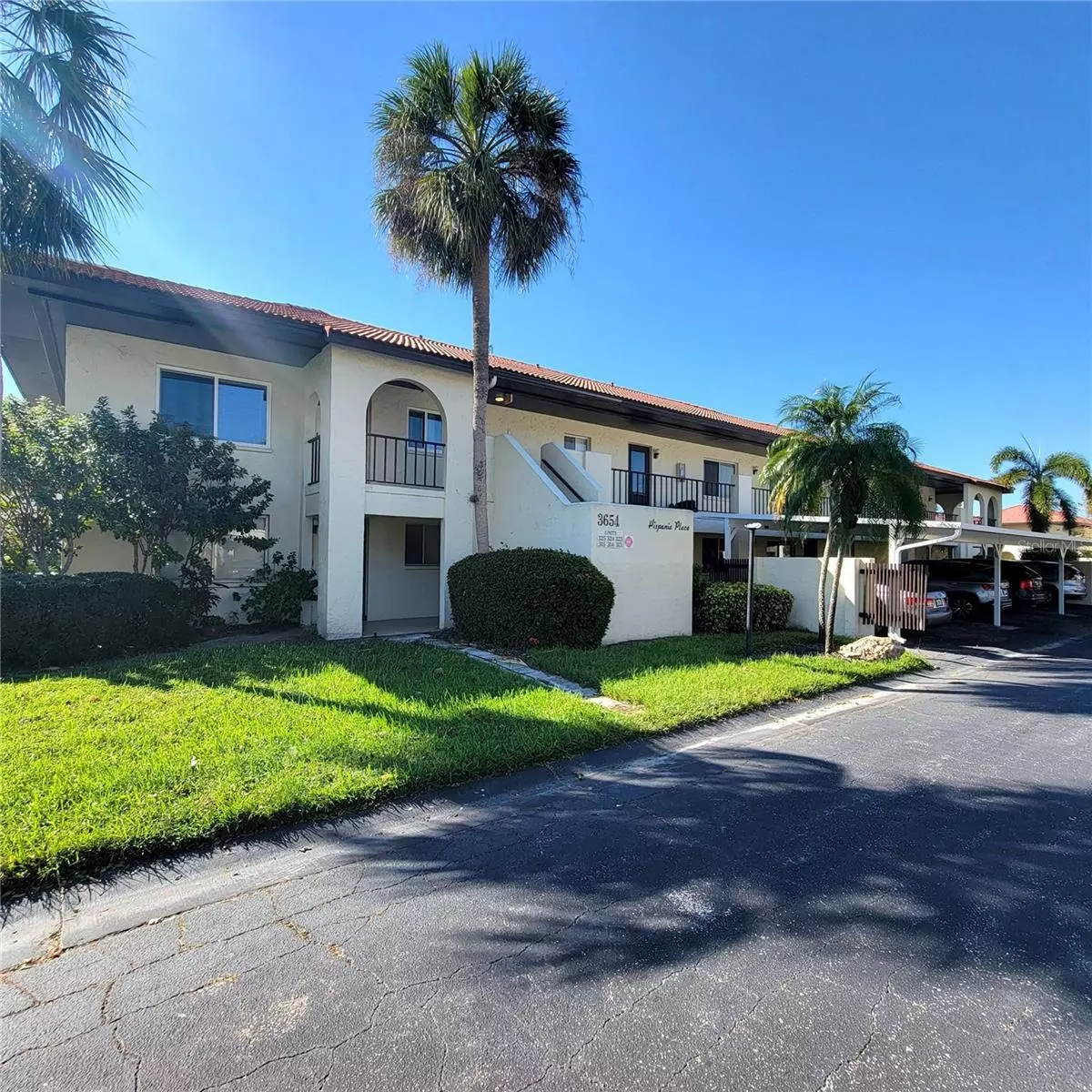$150,000
$150,000
For more information regarding the value of a property, please contact us for a free consultation.
2 Beds
1 Bath
995 SqFt
SOLD DATE : 01/03/2025
Key Details
Sold Price $150,000
Property Type Condo
Sub Type Condominium
Listing Status Sold
Purchase Type For Sale
Square Footage 995 sqft
Price per Sqft $150
Subdivision Village Plaza Sec 2
MLS Listing ID A4625869
Sold Date 01/03/25
Bedrooms 2
Full Baths 1
Condo Fees $1,385
Construction Status Inspections
HOA Y/N No
Originating Board Stellar MLS
Year Built 1974
Annual Tax Amount $798
Property Description
Welcome to one of the best located condominiums in all of Sarasota-Village Plaza! This second floor unit overlooks a flowering and picturesque courtyard abloom in many species of trees and plants. Relax on your screened lanai and enjoy the peaceful surroundings. This 2BR/1B condo has laminate wood flooring in the living area and bedrooms. The primary bedroom is oversized with a walk-in closet. The eat-in kitchen has white cabinetry and handsome tiled backsplash. This condo is only a short distance to the great amenities offered by this well-maintained community. Village Plaza features a large clubhouse room with kitchen, a billiards room, sauna, exercise room, shuffleboard, and heated swimming pool. There is a grill area and tables for community gatherings. Village Plaza is close to all that Sarasota has to offer including I-75 (3.5 miles), Sarasota Memorial Hospital (3.5 miles), downtown Sarasota (4.5 miles), and Siesta Key (3.5 miles). This condo is only a short walk to Walgreen's, Publix, Starbuck's, restaurants, shopping, banks, and gym! Welcome home. Over 55 Community.
Location
State FL
County Sarasota
Community Village Plaza Sec 2
Zoning RMF3
Interior
Interior Features Ceiling Fans(s), Eat-in Kitchen, Thermostat, Walk-In Closet(s), Window Treatments
Heating Central, Electric
Cooling Central Air, Humidity Control
Flooring Laminate, Tile
Furnishings Furnished
Fireplace false
Appliance Dishwasher, Disposal, Electric Water Heater, Microwave, Range, Range Hood, Refrigerator
Laundry Common Area, Laundry Room
Exterior
Exterior Feature Irrigation System, Lighting, Outdoor Grill, Rain Gutters, Sliding Doors
Parking Features Guest
Community Features Association Recreation - Owned, Buyer Approval Required, Clubhouse, Community Mailbox, Deed Restrictions, Fitness Center, No Truck/RV/Motorcycle Parking, Pool
Utilities Available Cable Connected, Electricity Connected, Fire Hydrant, Public, Street Lights, Underground Utilities, Water Connected
Amenities Available Clubhouse, Fitness Center, Maintenance, Pickleball Court(s), Recreation Facilities, Sauna, Shuffleboard Court, Vehicle Restrictions
View Garden
Roof Type Tile
Porch Rear Porch, Screened
Garage false
Private Pool No
Building
Story 2
Entry Level One
Foundation Slab
Sewer Public Sewer
Water Public
Architectural Style Mediterranean
Structure Type Block
New Construction false
Construction Status Inspections
Others
Pets Allowed Cats OK, Dogs OK
HOA Fee Include Cable TV,Common Area Taxes,Pool,Escrow Reserves Fund,Fidelity Bond,Insurance,Maintenance Structure,Maintenance Grounds,Management,Recreational Facilities
Senior Community Yes
Pet Size Small (16-35 Lbs.)
Ownership Condominium
Monthly Total Fees $461
Acceptable Financing Cash, Conventional
Listing Terms Cash, Conventional
Num of Pet 2
Special Listing Condition None
Read Less Info
Want to know what your home might be worth? Contact us for a FREE valuation!

Our team is ready to help you sell your home for the highest possible price ASAP

© 2025 My Florida Regional MLS DBA Stellar MLS. All Rights Reserved.
Bought with RE/MAX ALLIANCE GROUP
13081 Sandy Key Bnd #1, North Fort Myers, FL, 33903, USA

