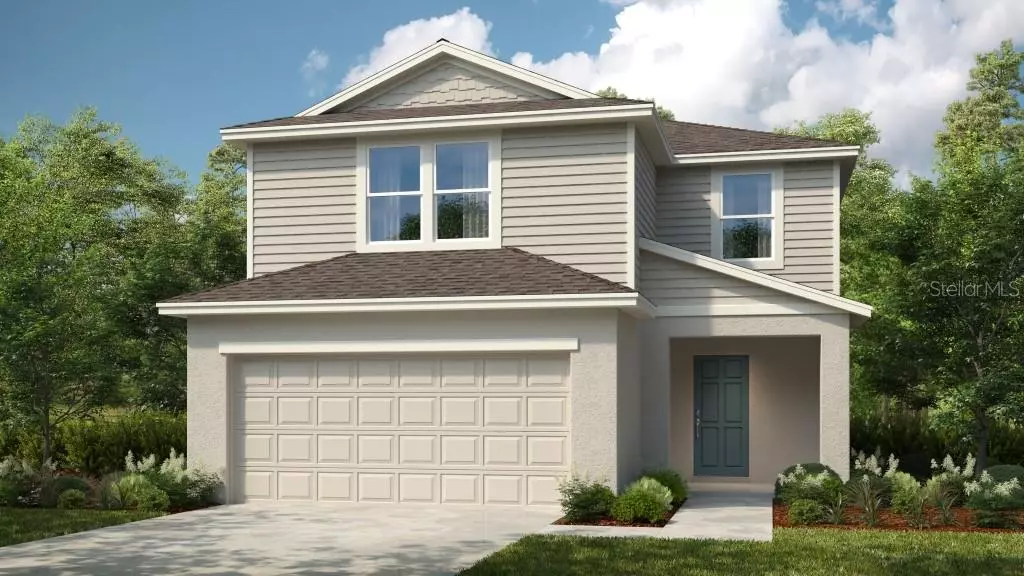$355,140
$355,140
For more information regarding the value of a property, please contact us for a free consultation.
3 Beds
3 Baths
1,853 SqFt
SOLD DATE : 12/31/2024
Key Details
Sold Price $355,140
Property Type Single Family Home
Sub Type Single Family Residence
Listing Status Sold
Purchase Type For Sale
Square Footage 1,853 sqft
Price per Sqft $191
Subdivision Aden South At Westview
MLS Listing ID O6190965
Sold Date 12/31/24
Bedrooms 3
Full Baths 2
Half Baths 1
HOA Fees $125/mo
HOA Y/N Yes
Originating Board Stellar MLS
Year Built 2024
Lot Size 5,662 Sqft
Acres 0.13
Property Description
Under Construction. MLS#O6190965 REPRESENTATIVE PHOTOS ADDED. October Completion. Introducing the Maple floor plan, an exemplar of meticulous design and a prized inclusion of homes within Aden South at Westview. Boasting an expansive 1,853 square feet of living space, this residence embodies thoughtful planning and attention to detail at every turn. Step inside to discover a well-appointed layout, thoughtfully curated to optimize both comfort and functionality. With three spacious bedrooms, including a luxurious owner's suite, along with two and a half bathrooms, there's ample space to accommodate the needs of modern living. The attached two-car garage offers convenient parking and storage solutions, enhancing the overall ease of daily life. From the carefully selected finishes to the seamless flow of indoor and outdoor spaces, every aspect of the Maple floor plan is designed to elevate your lifestyle experience. Design options include: Signature Canvas Collection - Fanfare.
Location
State FL
County Osceola
Community Aden South At Westview
Zoning X
Rooms
Other Rooms Great Room, Inside Utility
Interior
Interior Features Split Bedroom, Walk-In Closet(s), Window Treatments
Heating Central
Cooling Central Air
Flooring Carpet, Tile
Fireplace false
Appliance Dishwasher, Disposal, Dryer, Electric Water Heater, Microwave, Range, Refrigerator, Washer
Laundry Inside, Laundry Closet
Exterior
Exterior Feature Irrigation System, Sliding Doors
Garage Spaces 2.0
Community Features Playground, Pool
Utilities Available Cable Available, Electricity Connected, Water Available
Roof Type Shingle
Porch Covered
Attached Garage true
Garage true
Private Pool No
Building
Entry Level Two
Foundation Slab
Lot Size Range 0 to less than 1/4
Builder Name Taylor Morrison
Sewer Public Sewer
Water None
Architectural Style Traditional
Structure Type Block,Cement Siding,Stucco
New Construction true
Others
Pets Allowed Yes
HOA Fee Include Pool
Senior Community No
Ownership Fee Simple
Monthly Total Fees $125
Acceptable Financing Cash, Conventional, FHA, VA Loan
Membership Fee Required Required
Listing Terms Cash, Conventional, FHA, VA Loan
Special Listing Condition None
Read Less Info
Want to know what your home might be worth? Contact us for a FREE valuation!

Our team is ready to help you sell your home for the highest possible price ASAP

© 2025 My Florida Regional MLS DBA Stellar MLS. All Rights Reserved.
Bought with STELLAR NON-MEMBER OFFICE
13081 Sandy Key Bnd #1, North Fort Myers, FL, 33903, USA

