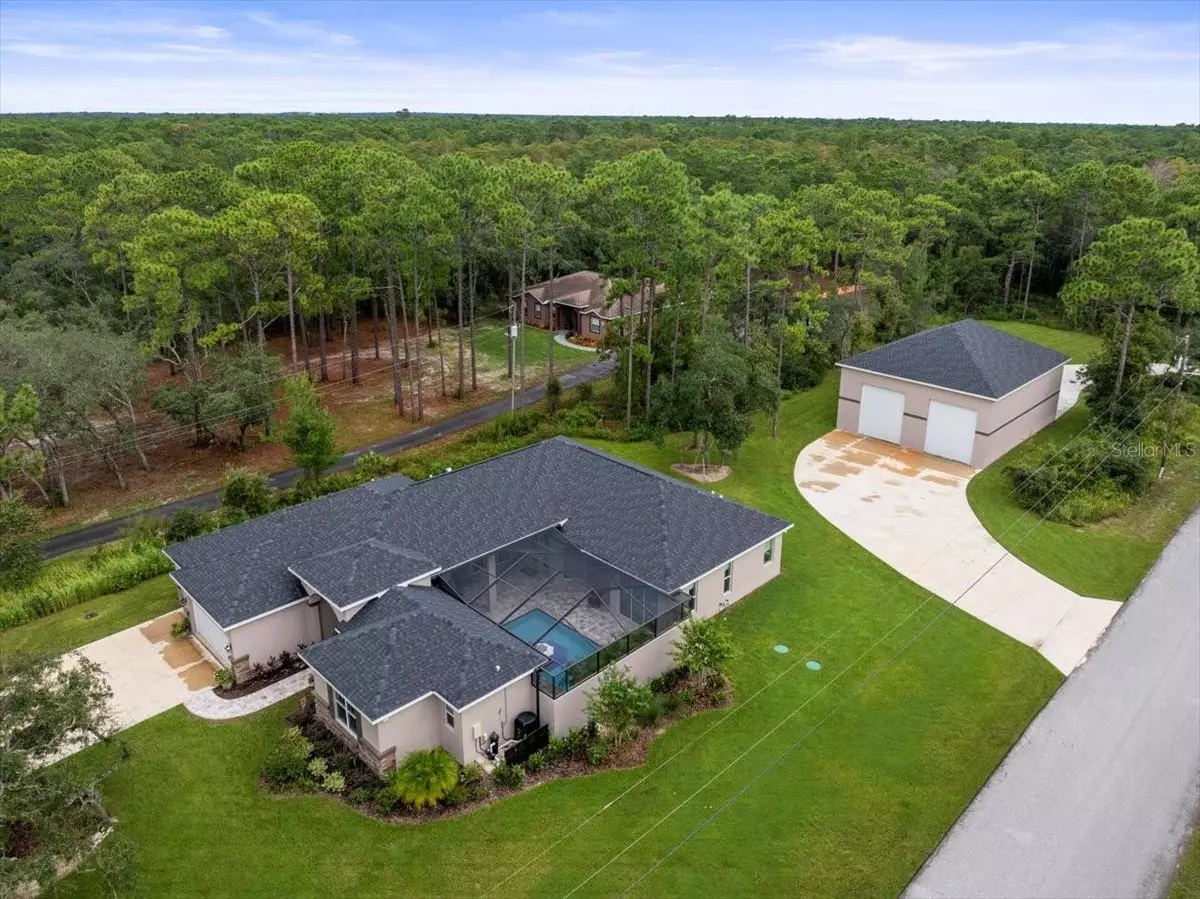$856,500
$895,000
4.3%For more information regarding the value of a property, please contact us for a free consultation.
4 Beds
4 Baths
2,608 SqFt
SOLD DATE : 12/31/2024
Key Details
Sold Price $856,500
Property Type Single Family Home
Sub Type Single Family Residence
Listing Status Sold
Purchase Type For Sale
Square Footage 2,608 sqft
Price per Sqft $328
Subdivision Evans Lakeside Heights
MLS Listing ID W7868374
Sold Date 12/31/24
Bedrooms 4
Full Baths 3
Half Baths 1
Construction Status Inspections
HOA Y/N No
Originating Board Stellar MLS
Year Built 2023
Annual Tax Amount $681
Lot Size 1.810 Acres
Acres 1.81
Property Description
Brand New Custom Built 2023 Palmwood Cabana on 1.8 Acres offers 4 bedrooms, 3 full bathrooms and a 3-car attached garage PLUS A 50X40 detached RV Garage. The cabana style home offers a perfect guest or in-law suite arrangement separate from the main living. High ceilings throughout with spacious living and dining room areas. Gourmet kitchen with upgraded wood cabinets, granite countertops including oversized island for seating, upgraded appliances including gas stovetop, hood and built in oven/microwave and large pantry with views of the pool with large pocket sliders allow connection of the indoor & outdoor space. Master suite features dual sinks, granite countertops, large walk in shower, stand alone tub and a walk in closet. Glass sliders throughout overlook the pool area. The spacious cabana area allows plenty of space, including large covered lanai for entertaining and enjoying the heated pool with dual waterfall feature. 2,608 Living SqFt 4,177 Total SqFt for the main house. The Spacious Double Bay RV Garage is 50 x 40 with 18ft ceilings and a 1/2 bathroom features a passthrough for easy in and out. The garage is completed equipped with separate septic tank, dual hook ups 50 amp each and 2 clear outs provides ample room for 2 RV's or any addiitonal needs.
Location
State FL
County Hernando
Community Evans Lakeside Heights
Zoning AR
Interior
Interior Features Open Floorplan, Primary Bedroom Main Floor, Solid Surface Counters, Solid Wood Cabinets, Walk-In Closet(s)
Heating Central
Cooling Central Air
Flooring Ceramic Tile, Luxury Vinyl
Fireplace false
Appliance Built-In Oven, Cooktop, Dishwasher, Dryer, Microwave, Range Hood, Refrigerator
Laundry Laundry Room
Exterior
Exterior Feature Irrigation System, Sliding Doors
Garage Spaces 6.0
Pool In Ground
Utilities Available Cable Available, Electricity Connected, Phone Available
Roof Type Shingle
Attached Garage true
Garage true
Private Pool Yes
Building
Entry Level One
Foundation Slab
Lot Size Range 1 to less than 2
Sewer Septic Tank
Water Private
Structure Type Block,Stucco
New Construction true
Construction Status Inspections
Schools
Elementary Schools Winding Waters K8
Middle Schools Winding Waters K-8
High Schools Weeki Wachee High School
Others
Senior Community No
Ownership Fee Simple
Acceptable Financing Cash, Conventional
Listing Terms Cash, Conventional
Special Listing Condition None
Read Less Info
Want to know what your home might be worth? Contact us for a FREE valuation!

Our team is ready to help you sell your home for the highest possible price ASAP

© 2025 My Florida Regional MLS DBA Stellar MLS. All Rights Reserved.
Bought with RE/MAX ALLIANCE GROUP
13081 Sandy Key Bnd #1, North Fort Myers, FL, 33903, USA

