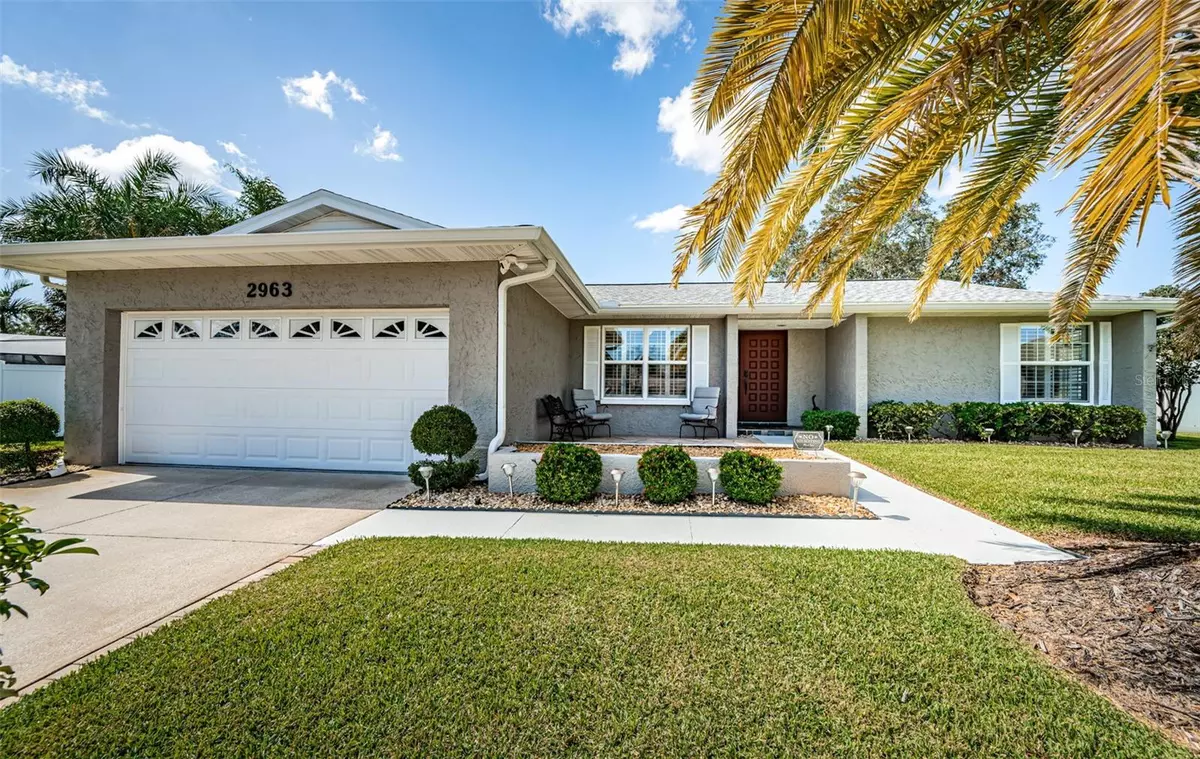$760,000
$769,000
1.2%For more information regarding the value of a property, please contact us for a free consultation.
4 Beds
3 Baths
2,277 SqFt
SOLD DATE : 12/13/2024
Key Details
Sold Price $760,000
Property Type Single Family Home
Sub Type Single Family Residence
Listing Status Sold
Purchase Type For Sale
Square Footage 2,277 sqft
Price per Sqft $333
Subdivision Timber Ridge Of Countryside Unit Two
MLS Listing ID TB8314192
Sold Date 12/13/24
Bedrooms 4
Full Baths 3
Construction Status Financing,Inspections
HOA Y/N No
Originating Board Stellar MLS
Year Built 1976
Annual Tax Amount $5,212
Lot Size 0.370 Acres
Acres 0.37
Lot Dimensions 77' x 130'
Property Description
BACK UP CONTRACT AVAILABLE. You can have it all in this beautiful Countryside home! It's high & dry and of solid block construction, not to mention hurricane shutters included! Located in one of the most coveted Clearwater areas, this impeccably maintained 4-bedroom, 3-bathroom home includes a beautiful in-law suite that was recently added, with permits. The .37-acre cul-de-sac lot offers plenty of space and privacy, while close to every amenity imaginable! Once inside, you are greeted by a nice foyer that leads to either the living room, den or primary suite. The updated kitchen features light gray wood cabinets, elegant quartz counters and gleaming stainless-steel appliances, plus a closet pantry. Quality materials throughout include flooring of solid oak, engineered oak hardwood, tile and LVP in appropriate locations. Plantation shutters, crown molding and 5 ¼ inch baseboards throughout are just a few of the high-quality touches that set this home apart. The large primary suite features a wall of closets, wood vanity with quartz counters, double sinks, a door to separate the gorgeous walk-in shower and toilet from the vanity. This also has a convenient door to the pool. Across the house you will find 2 ample-sized bedrooms and a renovated guest bathroom with tub/shower combination. Down the hall is a walkway with a large storage closet leading to the in-law suite, consisting of a light and bright bathroom with lovely walk-in shower, safety bars, beautiful gray wood vanity, quartz counters and double sinks. The bedroom is spacious and comfortable, boasting a wall of closets and a small sitting area. It has a separate HVAC system and sliding doors leading to the amazing outdoor space. This is what Florida is all about! The screen-enclosed pool features a custom water feature, pavers, a huge entertaining lanai and pool deck that all lead to the expansive fenced yard. Close to dining, shopping, medical, Countryside Mease Hospital, Chi Chi Rodriquez Golf, Countryside Country Club and so much more! Updates include: New Roof 8/2023, New HVAC 11/2022, addition of In-Law Suite 4/2018, Kitchen remodel 9/2019. No damage from recent hurricanes and no HOA. Zoned above the flood plain and no evacuation zone. Room Sizes are approximate.
Location
State FL
County Pinellas
Community Timber Ridge Of Countryside Unit Two
Zoning 0110
Rooms
Other Rooms Family Room, Inside Utility, Interior In-Law Suite w/Private Entry
Interior
Interior Features Attic Fan, Ceiling Fans(s), Crown Molding, Solid Wood Cabinets, Split Bedroom, Stone Counters, Thermostat, Walk-In Closet(s), Window Treatments
Heating Central, Electric
Cooling Central Air
Flooring Hardwood, Luxury Vinyl, Tile, Wood
Furnishings Unfurnished
Fireplace false
Appliance Dishwasher, Disposal, Dryer, Electric Water Heater, Microwave, Range, Refrigerator, Washer, Water Softener
Laundry Inside, Laundry Room
Exterior
Exterior Feature Hurricane Shutters, Irrigation System, Private Mailbox, Rain Gutters, Sidewalk, Sliding Doors
Parking Features Driveway, Garage Door Opener, Oversized
Garage Spaces 2.0
Fence Fenced, Vinyl
Pool Gunite, In Ground, Lighting, Screen Enclosure, Solar Cover
Community Features Sidewalks
Utilities Available Electricity Connected, Public, Sewer Connected, Water Connected
View Pool
Roof Type Shingle
Porch Front Porch, Patio, Screened
Attached Garage true
Garage true
Private Pool Yes
Building
Lot Description Cul-De-Sac, City Limits, Oversized Lot, Sidewalk, Paved
Entry Level One
Foundation Slab
Lot Size Range 1/4 to less than 1/2
Sewer Public Sewer
Water Public
Architectural Style Florida
Structure Type Block,Concrete,Stucco
New Construction false
Construction Status Financing,Inspections
Schools
Elementary Schools Leila G Davis Elementary-Pn
Middle Schools Safety Harbor Middle-Pn
High Schools Countryside High-Pn
Others
Pets Allowed Yes
Senior Community No
Pet Size Extra Large (101+ Lbs.)
Ownership Fee Simple
Acceptable Financing Cash, Conventional, VA Loan
Listing Terms Cash, Conventional, VA Loan
Special Listing Condition None
Read Less Info
Want to know what your home might be worth? Contact us for a FREE valuation!

Our team is ready to help you sell your home for the highest possible price ASAP

© 2025 My Florida Regional MLS DBA Stellar MLS. All Rights Reserved.
Bought with ROBERT SLACK LLC
13081 Sandy Key Bnd #1, North Fort Myers, FL, 33903, USA

