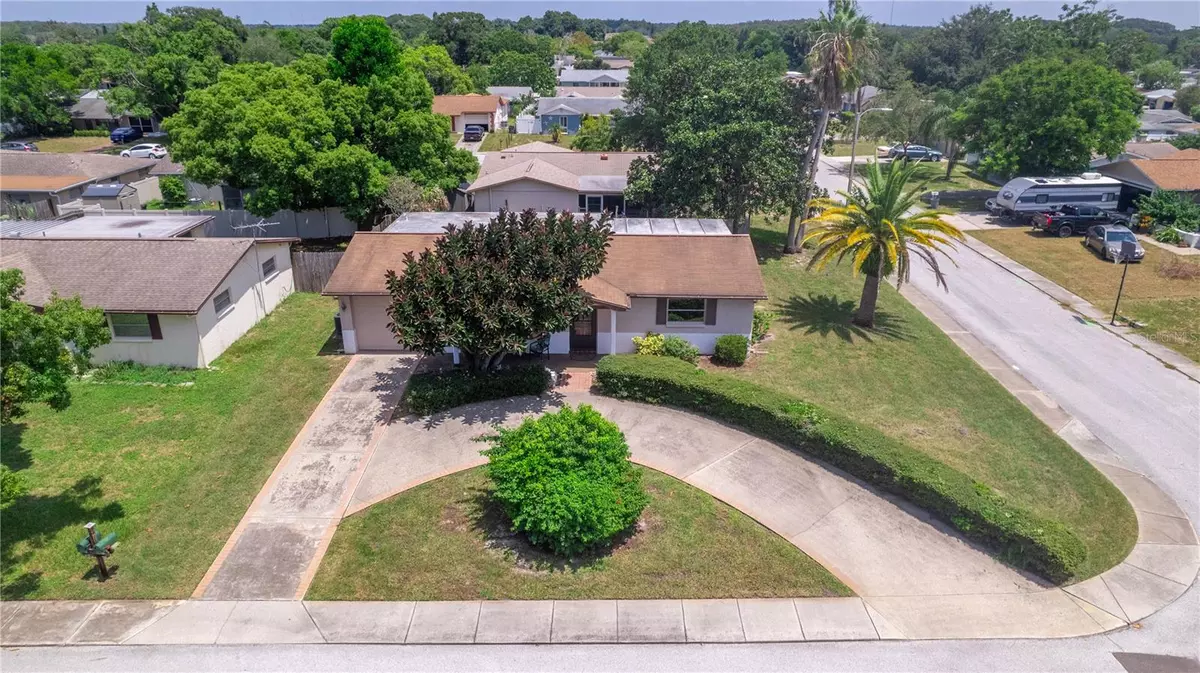$220,000
$234,900
6.3%For more information regarding the value of a property, please contact us for a free consultation.
2 Beds
2 Baths
1,432 SqFt
SOLD DATE : 12/03/2024
Key Details
Sold Price $220,000
Property Type Single Family Home
Sub Type Single Family Residence
Listing Status Sold
Purchase Type For Sale
Square Footage 1,432 sqft
Price per Sqft $153
Subdivision Tanglewood Terrace
MLS Listing ID W7867618
Sold Date 12/03/24
Bedrooms 2
Full Baths 2
Construction Status Inspections
HOA Y/N No
Originating Board Stellar MLS
Year Built 1976
Annual Tax Amount $727
Lot Size 5,662 Sqft
Acres 0.13
Property Description
Welcome to this classic 1976 home, offering 1,432 sq. ft. of living space, featuring 2 bedrooms and 2 full bathrooms. The bathrooms are fully functional and the welcoming living room is perfect for relaxation, while the eat-in kitchen boasts newer appliances. The family room has the potential to be transformed into a primary bedroom with an ensuite and a custom closet area, with the added benefit of creating a formal dining area with your imagination. The porch, already under A/C, could easily be converted into a Florida room, adding to the home's charm.
Outside, you'll find a circular driveway and a 1-car garage, providing ample parking space. The property is beautifully landscaped with mature trees, bushes, and shrubs, enhancing its curb appeal. The roof was replaced in 2008, and the A/C was installed in 2004. While the home retains its classic character, it offers a great opportunity for those looking to infuse it with their own personal style. Don't miss your chance to see this property—schedule your showing today! Seller will have a new roof installed prior to closing and will include a first year home warranty to the buyer(s) at this purchase price.
Location
State FL
County Pasco
Community Tanglewood Terrace
Zoning R2
Rooms
Other Rooms Family Room, Florida Room
Interior
Interior Features Ceiling Fans(s), Eat-in Kitchen, High Ceilings, L Dining, Solid Wood Cabinets, Thermostat
Heating Central
Cooling Central Air
Flooring Carpet, Laminate, Tile
Furnishings Unfurnished
Fireplace false
Appliance Dishwasher, Disposal, Electric Water Heater, Exhaust Fan, Ice Maker, Microwave, Range, Refrigerator
Laundry In Garage
Exterior
Exterior Feature Irrigation System, Lighting, Private Mailbox, Sidewalk, Sliding Doors
Parking Features Circular Driveway, Driveway, Garage Door Opener, Ground Level, Guest
Garage Spaces 1.0
Utilities Available BB/HS Internet Available, Cable Available, Electricity Connected, Phone Available, Public, Sewer Connected, Water Connected
View City
Roof Type Shingle
Porch Covered, Enclosed, Front Porch, Rear Porch
Attached Garage true
Garage true
Private Pool No
Building
Lot Description Cleared, Corner Lot, City Limits, Landscaped, Level, Near Public Transit, Sidewalk, Paved
Story 1
Entry Level One
Foundation Slab
Lot Size Range 0 to less than 1/4
Sewer Public Sewer
Water Public
Architectural Style Florida
Structure Type Block,Concrete,Stucco
New Construction false
Construction Status Inspections
Schools
Elementary Schools Cotee River Elementary-Po
Middle Schools Gulf Middle-Po
High Schools Gulf High-Po
Others
Pets Allowed Cats OK, Dogs OK
Senior Community No
Ownership Fee Simple
Acceptable Financing Cash, Conventional
Membership Fee Required None
Listing Terms Cash, Conventional
Special Listing Condition None
Read Less Info
Want to know what your home might be worth? Contact us for a FREE valuation!

Our team is ready to help you sell your home for the highest possible price ASAP

© 2025 My Florida Regional MLS DBA Stellar MLS. All Rights Reserved.
Bought with KELLER WILLIAMS REALTY PORTFOL
13081 Sandy Key Bnd #1, North Fort Myers, FL, 33903, USA

