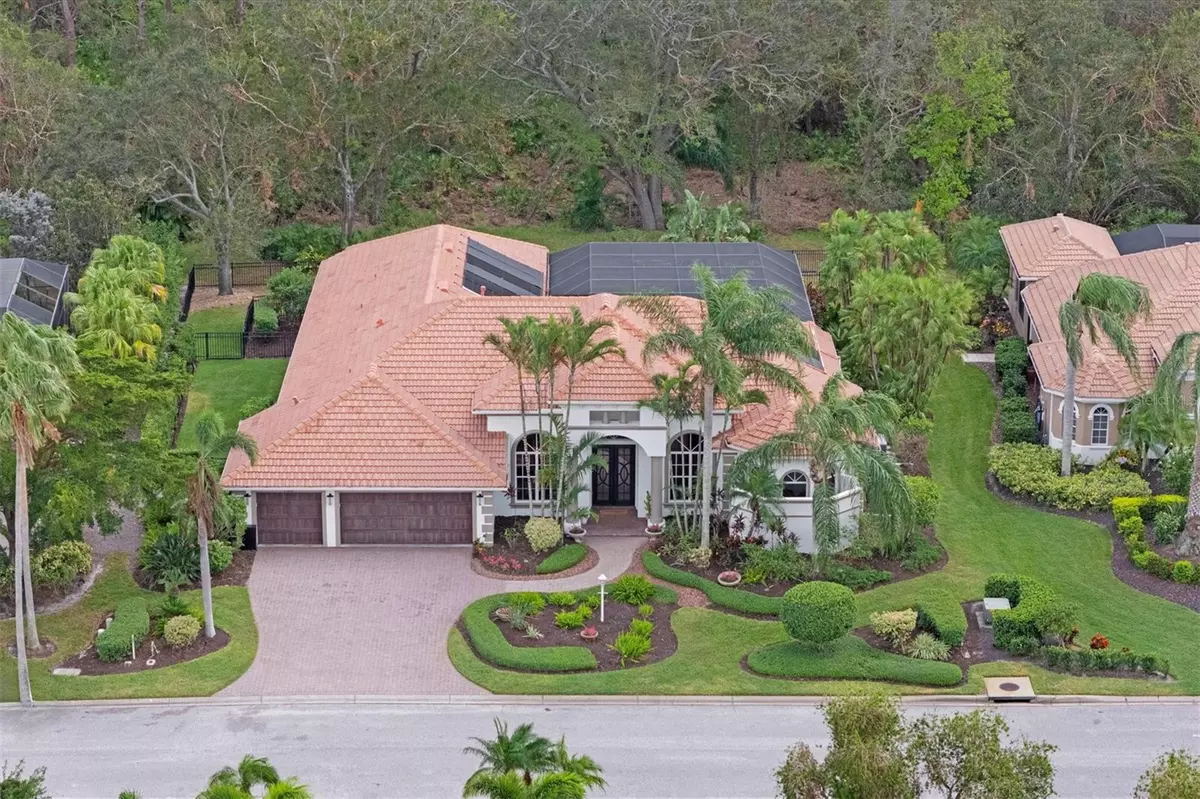$1,400,000
$1,400,000
For more information regarding the value of a property, please contact us for a free consultation.
3 Beds
3 Baths
3,295 SqFt
SOLD DATE : 11/21/2024
Key Details
Sold Price $1,400,000
Property Type Single Family Home
Sub Type Single Family Residence
Listing Status Sold
Purchase Type For Sale
Square Footage 3,295 sqft
Price per Sqft $424
Subdivision Lakewood Ranch Country Club
MLS Listing ID A4627975
Sold Date 11/21/24
Bedrooms 3
Full Baths 3
Construction Status Inspections
HOA Fees $10/ann
HOA Y/N Yes
Originating Board Stellar MLS
Year Built 2001
Annual Tax Amount $11,247
Lot Size 0.370 Acres
Acres 0.37
Property Description
You've been looking for THAT Lakewood Ranch Country Club home - one that's a short ride to the clubhouse(s) but offers the privacy you've desired... Well, here it is...plus a south facing lanai and 2 dog runs for your furry friends! Pruett built Villa Florenza model that features upgraded front entryway, insulated garage doors, solar generator, tankless water heater, brand new exterior paint and resurfaced pool/spa! So much to love here starting with soaring ceilings in the main living areas, open kitchen with hand selected granite counters takes advantage of the views, pocket sliders invite you outside to enjoy "season" onto a huge entertainers dream lanai. This 3/3 home features a den/office at the front of the home, and a bonus space at the rear off the under roof lanai - your choice as to what goes here - an office, an entertainment space or can be converted to a 4th bedroom if needed. Membership (and available) to the Lakewood Ranch Golf and Country Club provides you with the lifestyle you deserve, with access multiple amenities - golf, fitness, tennis, aquatics, and social events. Located nearby to UTC Mall featuring upscale shopping, dining, and entertainment, close to all that downtown Sarasota offers and a straight shot to world-class beaches—this home is waiting for you to enjoy the Country Club life!
Location
State FL
County Manatee
Community Lakewood Ranch Country Club
Zoning PDMU/WPE
Rooms
Other Rooms Den/Library/Office, Formal Dining Room Separate, Formal Living Room Separate, Great Room, Inside Utility
Interior
Interior Features Built-in Features, Ceiling Fans(s), Central Vaccum, Coffered Ceiling(s), Crown Molding, Eat-in Kitchen, High Ceilings, Kitchen/Family Room Combo, Living Room/Dining Room Combo, Open Floorplan, Primary Bedroom Main Floor, Solid Surface Counters, Solid Wood Cabinets, Split Bedroom, Stone Counters, Thermostat, Tray Ceiling(s), Walk-In Closet(s), Window Treatments
Heating Natural Gas
Cooling Central Air
Flooring Ceramic Tile, Hardwood, Laminate
Fireplaces Type Gas, Living Room
Furnishings Unfurnished
Fireplace true
Appliance Built-In Oven, Cooktop, Dishwasher, Disposal, Dryer, Gas Water Heater, Microwave, Range Hood, Refrigerator, Tankless Water Heater, Washer
Laundry Gas Dryer Hookup, Inside, Laundry Room, Washer Hookup
Exterior
Exterior Feature Dog Run, Irrigation System, Lighting, Outdoor Kitchen, Rain Gutters, Sliding Doors
Parking Features Driveway, Garage Door Opener, Golf Cart Garage, Golf Cart Parking
Garage Spaces 3.0
Fence Fenced
Pool Gunite, Heated, In Ground, Lighting, Screen Enclosure, Solar Heat
Community Features Community Mailbox, Deed Restrictions, Gated Community - Guard, Gated Community - No Guard, Golf Carts OK, Golf, Sidewalks, Special Community Restrictions
Utilities Available BB/HS Internet Available, Cable Connected, Electricity Connected, Natural Gas Connected, Phone Available, Public, Sewer Connected, Underground Utilities, Water Connected
Amenities Available Gated, Optional Additional Fees
View Trees/Woods
Roof Type Tile
Porch Screened
Attached Garage true
Garage true
Private Pool Yes
Building
Lot Description In County, Landscaped, Near Golf Course, Sidewalk, Paved, Private
Entry Level One
Foundation Slab
Lot Size Range 1/4 to less than 1/2
Builder Name Pruett
Sewer Public Sewer
Water Public
Architectural Style Florida, Mediterranean
Structure Type Block,Stucco
New Construction false
Construction Status Inspections
Schools
High Schools Lakewood Ranch High
Others
Pets Allowed Cats OK, Dogs OK, Yes
HOA Fee Include Management
Senior Community No
Ownership Fee Simple
Monthly Total Fees $10
Acceptable Financing Cash, Conventional, VA Loan
Membership Fee Required Required
Listing Terms Cash, Conventional, VA Loan
Special Listing Condition None
Read Less Info
Want to know what your home might be worth? Contact us for a FREE valuation!

Our team is ready to help you sell your home for the highest possible price ASAP

© 2025 My Florida Regional MLS DBA Stellar MLS. All Rights Reserved.
Bought with LPT REALTY
13081 Sandy Key Bnd #1, North Fort Myers, FL, 33903, USA

