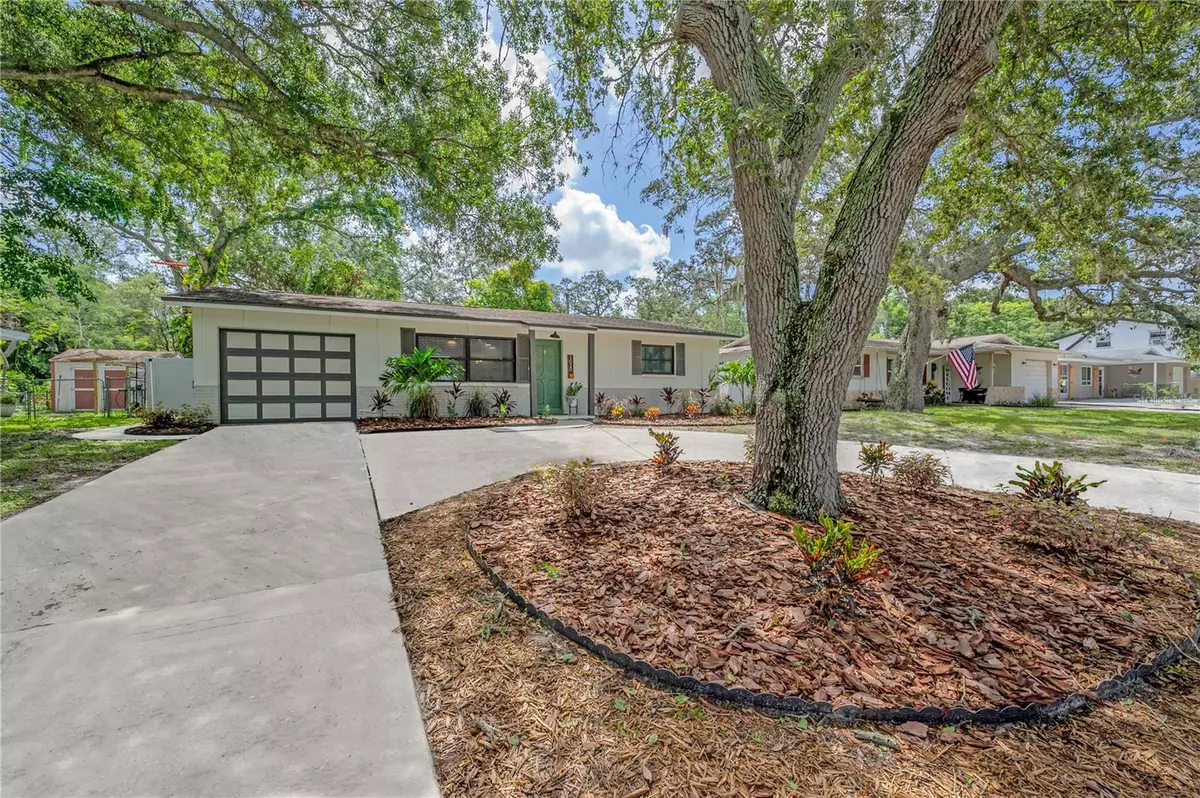$471,000
$489,900
3.9%For more information regarding the value of a property, please contact us for a free consultation.
3 Beds
2 Baths
1,404 SqFt
SOLD DATE : 11/08/2024
Key Details
Sold Price $471,000
Property Type Single Family Home
Sub Type Single Family Residence
Listing Status Sold
Purchase Type For Sale
Square Footage 1,404 sqft
Price per Sqft $335
Subdivision Park View Estates
MLS Listing ID U8255989
Sold Date 11/08/24
Bedrooms 3
Full Baths 2
HOA Y/N No
Originating Board Stellar MLS
Year Built 1970
Annual Tax Amount $4,484
Lot Size 6,534 Sqft
Acres 0.15
Property Description
Welcome to 1050 Parkview Lane, where modern elegance meets mid-century charm. This newly renovated 3 bedroom 2 bathroom gem is perfectly situated on the scenic Pinellas County Trail and across the street from the John S. Taylor waterfront park, offering a coveted location just minutes from Indian Rocks Beach. Upon arrival you will be impressed by the charming curb appeal, circular drive, updated landscaping, and under the gorgeous tree canopies! Step inside to discover a stunning open-concept design featuring luxury vinyl plank flooring, all new lighting, a state-of-the-art kitchen with quartz countertops, new stainless steel appliance package, and a chic coffee/wine bar, complete with wine refrigerator included. The owner's suite has a light and bright window to the backyard, spacious walk in closet, and new private en-suite bathroom. The secondary bedrooms are well sized with ample closet space, sharing a second full bathroom. Outside, enjoy the newly installed 11ft custom stock tank pool, new 7-person hot tub, and a backyard oasis complete and fully fenced with a pergola, fire pit, and maintenance-free artificial turf. This home is not just move-in ready—it's designed for a lifestyle of comfort and sophistication. Don't miss out on this unique opportunity—schedule your showing today! Roof is 2012, HVAC 2019, 2012, Hot Water Heater 2023, updated electrical and plumbing.
Location
State FL
County Pinellas
Community Park View Estates
Rooms
Other Rooms Bonus Room, Family Room, Formal Dining Room Separate
Interior
Interior Features Ceiling Fans(s)
Heating Central
Cooling Central Air
Flooring Luxury Vinyl
Furnishings Unfurnished
Fireplace false
Appliance Dishwasher, Disposal, Dryer, Electric Water Heater, Microwave, Range, Refrigerator, Washer, Wine Refrigerator
Laundry In Garage
Exterior
Exterior Feature Private Mailbox, Rain Gutters, Sliding Doors
Parking Features Circular Driveway, Driveway, Garage Door Opener, Guest, Off Street, Oversized
Garage Spaces 1.0
Fence Fenced
Pool Above Ground
Community Features Park
Utilities Available BB/HS Internet Available, Cable Available, Electricity Available, Public
View Trees/Woods
Roof Type Shingle
Porch Patio, Porch, Rear Porch
Attached Garage true
Garage true
Private Pool Yes
Building
Lot Description In County, Landscaped, Sidewalk, Paved
Entry Level One
Foundation Block
Lot Size Range 0 to less than 1/4
Sewer Public Sewer
Water Public
Architectural Style Mid-Century Modern
Structure Type Block
New Construction false
Schools
Elementary Schools Ridgecrest Elementary-Pn
Middle Schools Largo Middle-Pn
High Schools Largo High-Pn
Others
Pets Allowed Yes
Senior Community No
Pet Size Large (61-100 Lbs.)
Ownership Fee Simple
Acceptable Financing Cash, Conventional, FHA, VA Loan
Listing Terms Cash, Conventional, FHA, VA Loan
Special Listing Condition None
Read Less Info
Want to know what your home might be worth? Contact us for a FREE valuation!

Our team is ready to help you sell your home for the highest possible price ASAP

© 2025 My Florida Regional MLS DBA Stellar MLS. All Rights Reserved.
Bought with COLDWELL BANKER REALTY
13081 Sandy Key Bnd #1, North Fort Myers, FL, 33903, USA

