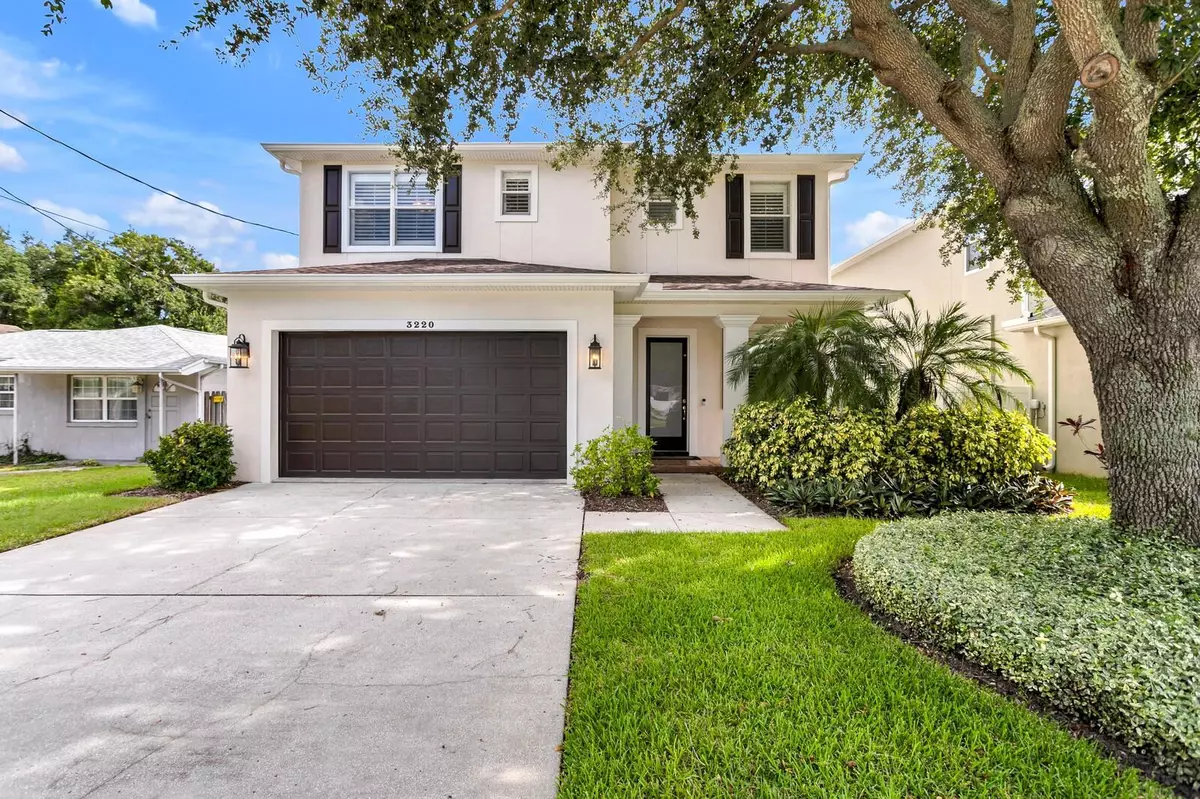$870,000
$900,000
3.3%For more information regarding the value of a property, please contact us for a free consultation.
3 Beds
3 Baths
2,438 SqFt
SOLD DATE : 11/08/2024
Key Details
Sold Price $870,000
Property Type Single Family Home
Sub Type Single Family Residence
Listing Status Sold
Purchase Type For Sale
Square Footage 2,438 sqft
Price per Sqft $356
Subdivision Mac Dill Heights
MLS Listing ID T3550482
Sold Date 11/08/24
Bedrooms 3
Full Baths 2
Half Baths 1
Construction Status Financing,Inspections
HOA Y/N No
Originating Board Stellar MLS
Year Built 2005
Annual Tax Amount $4,866
Lot Size 6,969 Sqft
Acres 0.16
Lot Dimensions 50x141
Property Description
One or more photo(s) has been virtually staged. Beautifully remodeled home in the heart of South Tampa! Situated on a spacious and beautifully landscaped lot, this gorgeous home
has been lovingly maintained and tastefully updated. An entertainer's dream, this home is the perfect blend of open and traditional
floorplans. The gorgeous kitchen, featuring white quartz countertops, a spacious breakfast bar, stainless steel appliances, and ample
storage is a chef's dream. Entertain guests in the open living room, or gather in the separate dining area for more formal affairs and
holidays. A large, fully screened lanai provides additional space for the incredible indoor/outdoor lifestyle that Florida has to offer.
Upstairs, the expansive primary suite is a true oasis, with dual walk in closets and a spacious spa-like en-suite bathroom, complete
with dual vanities, a large soaking tub, and a separate walk-in shower. Two additional bedrooms and another lovely bathroom
provide plenty of space for family or guests. No detail has been overlooked in this beautiful South Tampa home. Minutes from
MacDill AFB, downtown Tampa, our iconic Florida Beaches, and Tampa International Airport, this home truly has it all!
Location
State FL
County Hillsborough
Community Mac Dill Heights
Zoning RS-60
Rooms
Other Rooms Formal Dining Room Separate, Great Room, Loft
Interior
Interior Features Built-in Features, Ceiling Fans(s), High Ceilings, In Wall Pest System, Open Floorplan, PrimaryBedroom Upstairs, Solid Surface Counters, Stone Counters, Thermostat, Window Treatments
Heating Central
Cooling Central Air
Flooring Carpet, Luxury Vinyl, Tile, Wood
Fireplace false
Appliance Dishwasher, Disposal, Dryer, Electric Water Heater, Exhaust Fan, Range, Refrigerator, Washer
Laundry Laundry Room, Upper Level
Exterior
Exterior Feature Irrigation System, Lighting, Rain Gutters, Sliding Doors, Sprinkler Metered
Garage Spaces 2.0
Fence Vinyl
Utilities Available Cable Connected, Electricity Connected, Other, Phone Available, Sewer Connected, Water Connected
Roof Type Shingle
Attached Garage true
Garage true
Private Pool No
Building
Lot Description City Limits, In County, Landscaped, Level, Sidewalk, Paved
Entry Level Two
Foundation Slab
Lot Size Range 0 to less than 1/4
Sewer Public Sewer
Water Public
Structure Type Block,Stucco,Wood Frame
New Construction false
Construction Status Financing,Inspections
Schools
Elementary Schools Chiaramonte-Hb
Middle Schools Madison-Hb
High Schools Robinson-Hb
Others
Pets Allowed Cats OK, Dogs OK, Yes
Senior Community No
Ownership Fee Simple
Acceptable Financing Cash, Conventional, FHA, VA Loan
Listing Terms Cash, Conventional, FHA, VA Loan
Special Listing Condition None
Read Less Info
Want to know what your home might be worth? Contact us for a FREE valuation!

Our team is ready to help you sell your home for the highest possible price ASAP

© 2025 My Florida Regional MLS DBA Stellar MLS. All Rights Reserved.
Bought with TREND REALTY
13081 Sandy Key Bnd #1, North Fort Myers, FL, 33903, USA

