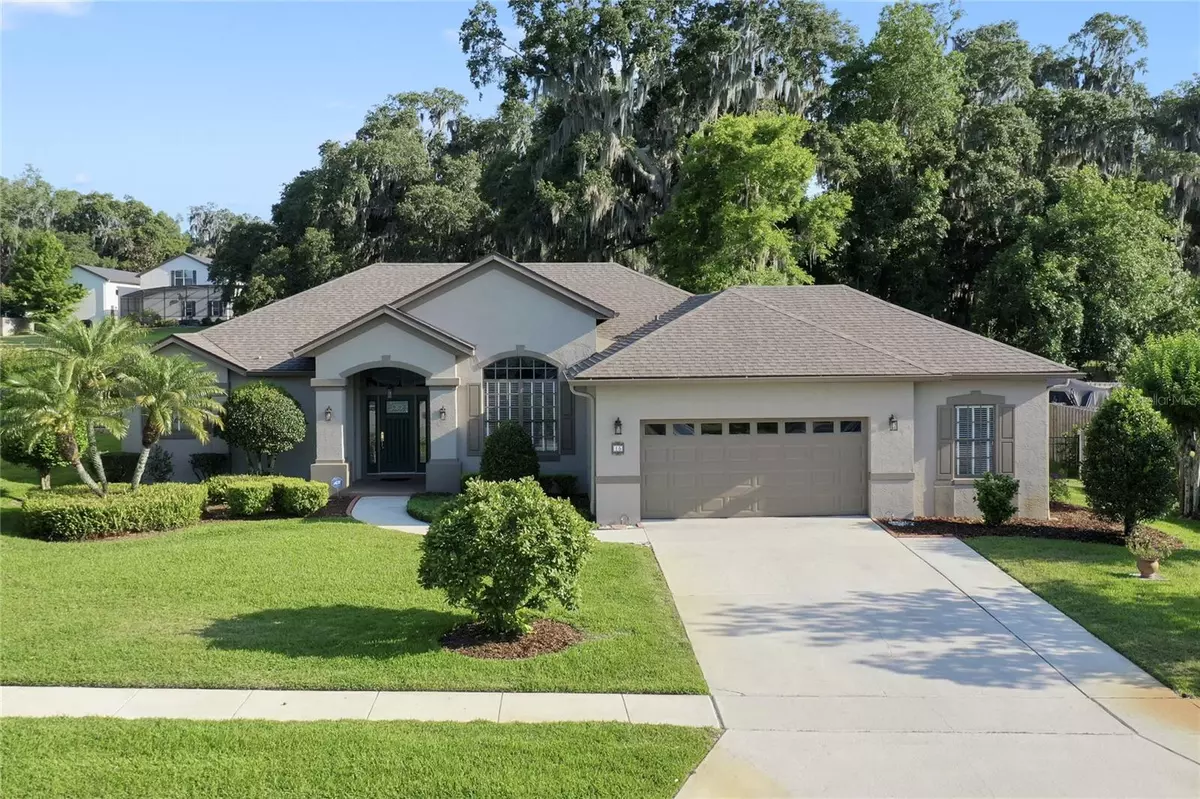$619,000
$619,900
0.1%For more information regarding the value of a property, please contact us for a free consultation.
3 Beds
2 Baths
2,328 SqFt
SOLD DATE : 11/07/2024
Key Details
Sold Price $619,000
Property Type Single Family Home
Sub Type Single Family Residence
Listing Status Sold
Purchase Type For Sale
Square Footage 2,328 sqft
Price per Sqft $265
Subdivision Oakland Pointe
MLS Listing ID O6202952
Sold Date 11/07/24
Bedrooms 3
Full Baths 2
HOA Fees $35/ann
HOA Y/N Yes
Originating Board Stellar MLS
Year Built 2000
Annual Tax Amount $3,123
Lot Size 0.290 Acres
Acres 0.29
Property Description
***New Price - Plus a Seller concession available to Buyer at closing***.
This well-maintained, custom built split floorplan, home boasts pride of ownership. As you enter the property,
you will be greeted by the lush lawn and mature landscaping. As you enter the home, the foyer leads you
directly into the open great room with French doors accessing the expansive Florida room. Beyond the Florida
room, the fully fenced backyard with mature trees offers a tranquil and private green space. The kitchen
features custom oak cabinets, breakfast bar, dining area along with an adjacent dining room creating an ideal
space for entertaining or large family gatherings. The 9' ceilings, crown moldings, 5” baseboards, custom blinds
and oak wood floors throughout the home are just a few of the custom touches you'll notice. The spacious
primary bedroom with ensuite features a garden tub and dual walk-in closets. The oversized garage has epoxy
flooring and includes a workshop area, room for golf cart parking and a rear entrance garage door that leads to
the covered outdoor patio perfect for grilling or an outdoor kitchen. There is also an air-conditioned flex space
with a built-in desk and shelving perfect for an office or crafting room. New roof in 2023, new cypress fence in
2023, newer air conditioner. This home is in the Oakland Pointe community, nestled among majestic live oaks
and dirt roads, in the heart of historic old town Oakland, located on the south shore of Lake Apopka. This home
is within walking distance to the quaint Town Center, the West Orange Trail, the community park with a
playground, tennis, pickle ball and basketball courts, along with the neighboring Jack Voss Park with a brand-
new pier, making this location perfect for your family. The golf cart friendly area allows for a quick ride to all the
fun Downtown Winter Garden Entertainment District has to offer, like great restaurants, shops, farmers market,
festivals, events and just minutes to the Oakland Nature Preserve and more! The town of Oakland is
conveniently located to all the major interchanges, only 25 min from Downtown Orlando, quick access to all the
major attractions as well as multiple world-famous Florida beaches.
Location
State FL
County Orange
Community Oakland Pointe
Zoning R-1A
Rooms
Other Rooms Den/Library/Office, Florida Room, Formal Dining Room Separate, Great Room, Inside Utility
Interior
Interior Features Ceiling Fans(s), Crown Molding, Eat-in Kitchen, High Ceilings, Kitchen/Family Room Combo, Open Floorplan, Solid Wood Cabinets, Split Bedroom, Walk-In Closet(s), Window Treatments
Heating Central
Cooling Central Air
Flooring Epoxy, Tile, Vinyl, Wood
Furnishings Unfurnished
Fireplace false
Appliance Dishwasher, Disposal, Electric Water Heater, Range, Refrigerator
Laundry Electric Dryer Hookup, Laundry Room, Washer Hookup
Exterior
Exterior Feature French Doors, Irrigation System, Rain Gutters, Sidewalk
Parking Features Converted Garage, Garage Door Opener, Golf Cart Garage, Oversized, Workshop in Garage
Garage Spaces 2.0
Fence Fenced
Community Features Golf Carts OK, Park, Playground, Sidewalks, Tennis Courts
Utilities Available BB/HS Internet Available, Electricity Connected, Public, Sewer Connected, Sprinkler Well, Water Connected
Roof Type Shingle
Porch Covered, Enclosed, Patio, Porch, Screened
Attached Garage true
Garage true
Private Pool No
Building
Lot Description Sidewalk, Paved
Story 1
Entry Level One
Foundation Slab
Lot Size Range 1/4 to less than 1/2
Sewer Septic Tank
Water Public, Well
Architectural Style Florida
Structure Type Block,Stucco
New Construction false
Schools
Elementary Schools Tildenville Elem
Middle Schools Lakeview Middle
High Schools West Orange High
Others
Pets Allowed Yes
Senior Community No
Ownership Fee Simple
Monthly Total Fees $35
Acceptable Financing Cash, Conventional, FHA, VA Loan
Membership Fee Required Required
Listing Terms Cash, Conventional, FHA, VA Loan
Special Listing Condition None
Read Less Info
Want to know what your home might be worth? Contact us for a FREE valuation!

Our team is ready to help you sell your home for the highest possible price ASAP

© 2025 My Florida Regional MLS DBA Stellar MLS. All Rights Reserved.
Bought with RE/MAX DOWNTOWN
13081 Sandy Key Bnd #1, North Fort Myers, FL, 33903, USA

