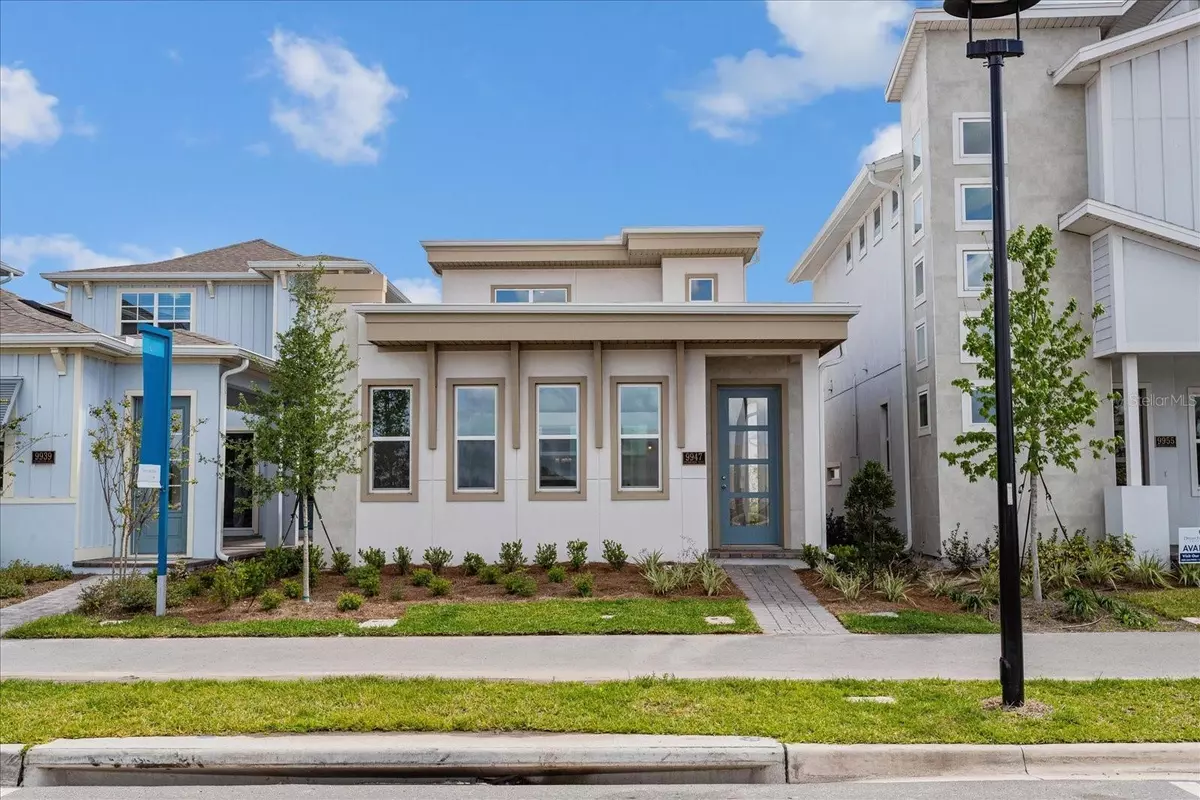$671,775
$679,990
1.2%For more information regarding the value of a property, please contact us for a free consultation.
4 Beds
4 Baths
2,247 SqFt
SOLD DATE : 10/28/2024
Key Details
Sold Price $671,775
Property Type Single Family Home
Sub Type Single Family Residence
Listing Status Sold
Purchase Type For Sale
Square Footage 2,247 sqft
Price per Sqft $298
Subdivision Laureate Park At Lake Nona
MLS Listing ID G5063501
Sold Date 10/28/24
Bedrooms 4
Full Baths 2
Half Baths 2
HOA Fees $190/mo
HOA Y/N Yes
Originating Board Stellar MLS
Year Built 2024
Annual Tax Amount $13,000
Lot Size 3,484 Sqft
Acres 0.08
Lot Dimensions 30x120
Property Description
One or more photo(s) has been virtually staged. Brewer Model - Palm Elevation at Lot 36
Experience refined living in the Brewer model, an exceptional residence designed for modern comfort and style.
Key Features:
Expansive open-concept floor plan
Soaring 10' ceilings on the first level
Elegant 8' interior doors throughout the ground floor
Premium 5 ¼" baseboards enhance overall aesthetics
Abundant natural light illuminating living spaces
Central brick paver courtyard for outdoor enjoyment
Culinary Excellence:
Gourmet kitchen featuring an oversized island
Premium 42" cabinetry
Luxurious solid surface countertops in the kitchen and bathrooms
4 well-appointed bedrooms
2 full bathrooms and 2 half bathrooms
Master suite with private bath and walk-in closet
Spacious 2-car garage
This meticulously designed home seamlessly blends functionality with sophistication. The open layout creates an ideal environment for everyday living and entertaining, while premium finishes reflect attention to detail and quality craftsmanship.
Please contact our sales office for a private tour or to learn more about the Brewer model's exceptional features and customization options. Discover the perfect blend of luxury and comfort in this distinguished residence.
Location
State FL
County Orange
Community Laureate Park At Lake Nona
Zoning RESIDENTIA
Rooms
Other Rooms Bonus Room, Den/Library/Office, Great Room, Inside Utility, Storage Rooms
Interior
Interior Features Eat-in Kitchen, High Ceilings, Primary Bedroom Main Floor, Open Floorplan, Solid Surface Counters, Thermostat, Walk-In Closet(s)
Heating Electric
Cooling Central Air
Flooring Carpet, Ceramic Tile, Tile, Wood
Furnishings Unfurnished
Fireplace false
Appliance Dishwasher, Disposal, Microwave, Range, Refrigerator
Laundry Inside, Laundry Room
Exterior
Exterior Feature Balcony, Rain Gutters, Sidewalk, Sprinkler Metered
Parking Features Alley Access, Garage Door Opener
Garage Spaces 2.0
Pool In Ground
Community Features Deed Restrictions, Fitness Center, Park, Playground, Pool, Sidewalks, Tennis Courts
Utilities Available Cable Available, Electricity Available, Fiber Optics, Phone Available, Public, Sewer Available, Sewer Connected, Street Lights, Underground Utilities
Amenities Available Cable TV, Fitness Center, Maintenance, Park, Playground, Pool
View Water
Roof Type Shingle
Porch Deck, Other
Attached Garage true
Garage true
Private Pool No
Building
Lot Description Oversized Lot, Sidewalk, Paved
Entry Level Two
Foundation Slab
Lot Size Range 0 to less than 1/4
Builder Name Craft Homes
Sewer Public Sewer
Water Public
Architectural Style Mid-Century Modern
Structure Type Block,Stucco,Wood Frame
New Construction true
Schools
Elementary Schools Laureate Park Elementary
Middle Schools Lake Nona Middle School
High Schools Lake Nona High
Others
Pets Allowed Yes
HOA Fee Include Cable TV,Pool,Internet,Maintenance Grounds
Senior Community No
Ownership Fee Simple
Monthly Total Fees $190
Acceptable Financing Cash, Conventional, VA Loan
Membership Fee Required Required
Listing Terms Cash, Conventional, VA Loan
Special Listing Condition None
Read Less Info
Want to know what your home might be worth? Contact us for a FREE valuation!

Our team is ready to help you sell your home for the highest possible price ASAP

© 2025 My Florida Regional MLS DBA Stellar MLS. All Rights Reserved.
Bought with REALTY ONE GROUP ESTATES
13081 Sandy Key Bnd #1, North Fort Myers, FL, 33903, USA

