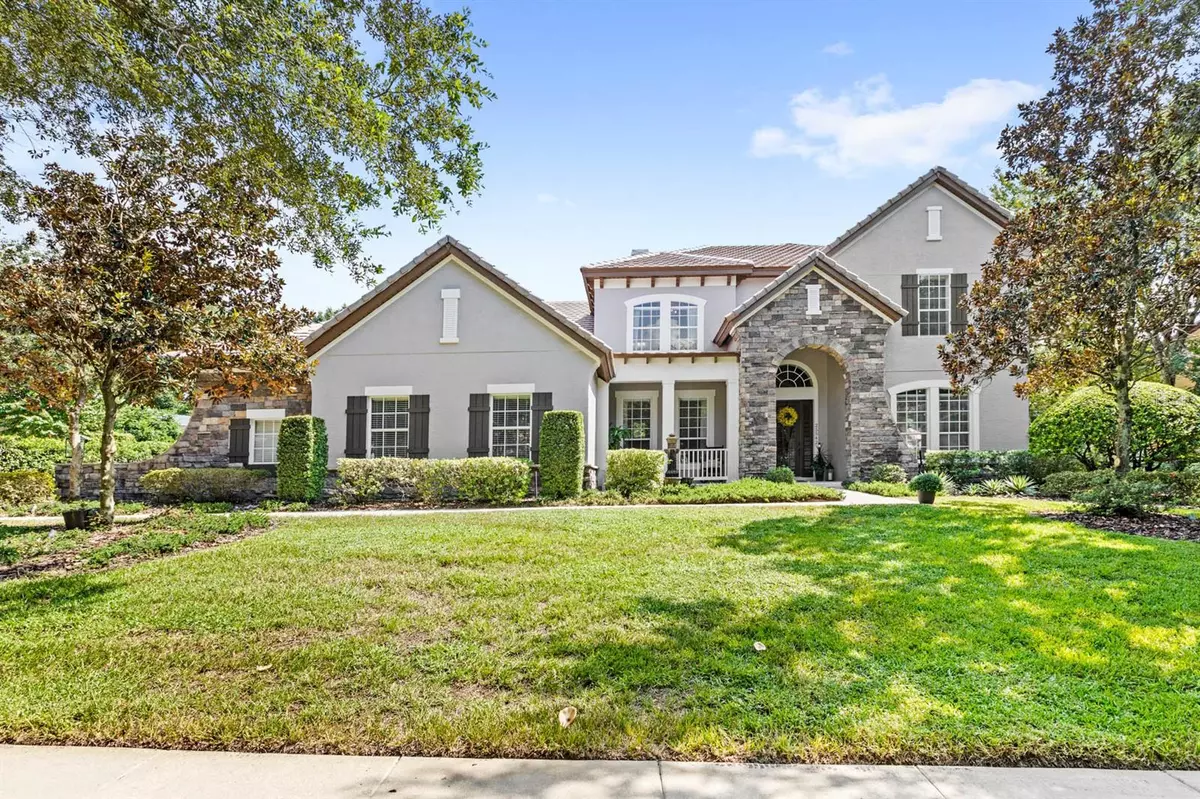$940,000
$950,000
1.1%For more information regarding the value of a property, please contact us for a free consultation.
4 Beds
4 Baths
4,184 SqFt
SOLD DATE : 10/25/2024
Key Details
Sold Price $940,000
Property Type Single Family Home
Sub Type Single Family Residence
Listing Status Sold
Purchase Type For Sale
Square Footage 4,184 sqft
Price per Sqft $224
Subdivision Heathrow Country Estate
MLS Listing ID O6242475
Sold Date 10/25/24
Bedrooms 4
Full Baths 3
Half Baths 1
Construction Status Inspections
HOA Fees $333/qua
HOA Y/N Yes
Originating Board Stellar MLS
Year Built 2005
Annual Tax Amount $5,375
Lot Size 0.410 Acres
Acres 0.41
Property Description
This elegant 4,184 square foot pool home, set on a lush 0.41-acre lot, offers a luxurious blend of style and comfort. With 4 bedrooms, 3 full bathrooms, a poolside half bath, a dedicated office with French doors, formal living and dining areas, and an upstairs loft, this home provides an ideal layout for both entertaining and everyday living.
Upon entry, you are greeted by soaring 20-foot ceilings and a stunning grand staircase, which sets the tone for this impressive David Weekly floorplan. The open-concept family room, with its warm fireplace and large windows, floods the space with natural light and offers beautiful views of the sparkling pool.
The recently updated kitchen is a chef's dream, featuring new granite countertops, a stylish backsplash, refreshed solid wood cabinets, and ample counter space. The island, built-in range, ovens, and walk-in pantry add to the convenience and functionality. The eat-in kitchen flows seamlessly to the back lanai, perfect for outdoor entertaining by the pool.
The spacious master suite, located on the first floor, is a private retreat with a tray ceiling, abundant natural light, and pool views. The oversized custom walk-in closet spans an impressive 24 feet. The luxurious master bath offers separate his-and-hers vanities, a large walk-in shower, and a whirlpool tub.
Downstairs, you'll also find formal living and dining rooms, as well as a private office. Upstairs, all additional bedrooms are thoughtfully designed. Bedroom 2 includes a private ensuite bath and walk-in closet, while bedrooms 3 and 4 share a Jack-and-Jill bathroom. The large loft is perfect for a game or movie room. An additional mini office space and a large storage room add even more functionality.
Step outside to enjoy a spacious covered lanai, ideal for dining and entertaining. The resort-style pool and spa, with heating, lighting, and water features controlled by a convenient phone app, make outdoor living a breeze. The oversized three-car garage offers ample space for vehicles and storage. Recent updates include fresh interior and exterior paint and brand new A/C Units will ensure your home stays cool for years to come.
Located within the Red Tail Golf Course community, you'll enjoy driving through rolling hills and mature oak trees, along with access to world-class amenities including an 18-hole golf course, fitness center, swimming pool, tennis courts, clubhouse, and restaurant.
Schedule your showing today for this exquisite home in the coveted Red Tail community!
Location
State FL
County Lake
Community Heathrow Country Estate
Zoning PUD
Rooms
Other Rooms Inside Utility, Loft
Interior
Interior Features Cathedral Ceiling(s), Ceiling Fans(s), Eat-in Kitchen, High Ceilings, Kitchen/Family Room Combo, Living Room/Dining Room Combo, Open Floorplan, Vaulted Ceiling(s)
Heating Central
Cooling Central Air
Flooring Carpet, Tile, Wood
Fireplaces Type Family Room
Fireplace true
Appliance Dishwasher, Dryer, Microwave, Range, Refrigerator, Washer
Laundry Inside, Laundry Room
Exterior
Exterior Feature Lighting, Sidewalk
Parking Features Garage Door Opener, Golf Cart Garage, Oversized
Garage Spaces 3.0
Fence Fenced
Pool In Ground
Community Features Fitness Center, Pool
Utilities Available Public
Amenities Available Fitness Center, Pool
Roof Type Tile
Porch Covered, Rear Porch
Attached Garage true
Garage true
Private Pool Yes
Building
Lot Description Near Golf Course, Sidewalk, Paved
Entry Level Two
Foundation Slab
Lot Size Range 1/4 to less than 1/2
Builder Name David Weekley
Sewer Public Sewer
Water Public
Structure Type Block,Stucco
New Construction false
Construction Status Inspections
Schools
Elementary Schools Sorrento Elementary
Middle Schools Mount Dora Middle
High Schools Mount Dora High
Others
Pets Allowed Yes
Senior Community No
Ownership Fee Simple
Monthly Total Fees $333
Acceptable Financing Cash, Conventional, VA Loan
Membership Fee Required Required
Listing Terms Cash, Conventional, VA Loan
Special Listing Condition None
Read Less Info
Want to know what your home might be worth? Contact us for a FREE valuation!

Our team is ready to help you sell your home for the highest possible price ASAP

© 2025 My Florida Regional MLS DBA Stellar MLS. All Rights Reserved.
Bought with RE/MAX PRIME PROPERTIES
13081 Sandy Key Bnd #1, North Fort Myers, FL, 33903, USA

