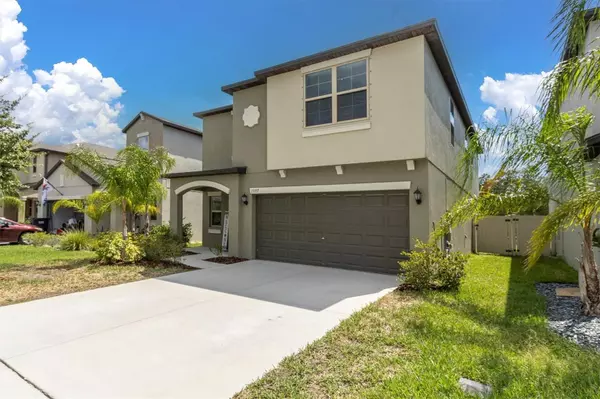$359,900
$359,900
For more information regarding the value of a property, please contact us for a free consultation.
5 Beds
3 Baths
2,205 SqFt
SOLD DATE : 10/08/2024
Key Details
Sold Price $359,900
Property Type Single Family Home
Sub Type Single Family Residence
Listing Status Sold
Purchase Type For Sale
Square Footage 2,205 sqft
Price per Sqft $163
Subdivision Lakeside South
MLS Listing ID T3534931
Sold Date 10/08/24
Bedrooms 5
Full Baths 2
Half Baths 1
HOA Fees $67/mo
HOA Y/N Yes
Originating Board Stellar MLS
Year Built 2020
Annual Tax Amount $4,827
Lot Size 4,791 Sqft
Acres 0.11
Property Description
Welcome to this spacious home located in the Lakeside Subdivision! The Boston offers an expansive 2,205 square feet of living space, featuring five bedrooms and two and a half bathrooms, ideal for accommodating your large family.
The heart of the home is the enormous kitchen, perfect for hosting gatherings or preparing a delightful evening dinner. Flowing seamlessly from the kitchen is a dining room that opens into a spacious family room, creating a welcoming space for everyday living and entertaining.
Upstairs, the owner's suite awaits, equipped with an expansive bathroom complete with double sinks. Four additional bedrooms provide ample space for family members or guests, along with a full-sized bathroom and a versatile loft area that can be used as an office or a cozy spot to relax and watch movies.
Don't miss out on this opportunity to enjoy comfort and space in this beautiful home.
Location
State FL
County Pasco
Community Lakeside South
Zoning MPUD
Interior
Interior Features Ceiling Fans(s), Other
Heating Central
Cooling Central Air
Flooring Ceramic Tile, Concrete
Fireplace false
Appliance Dishwasher, Disposal, Dryer, Electric Water Heater, Microwave, Range, Refrigerator, Washer
Laundry Inside
Exterior
Exterior Feature Other, Sidewalk, Sliding Doors
Garage Spaces 2.0
Fence Vinyl
Community Features Pool
Utilities Available Cable Available
Waterfront Description Pond
View Y/N 1
View Water
Roof Type Shingle
Attached Garage true
Garage true
Private Pool No
Building
Lot Description Sidewalk, Street Dead-End, Paved
Story 2
Entry Level Two
Foundation Slab
Lot Size Range 0 to less than 1/4
Builder Name LENNAR
Sewer Public Sewer
Water Public
Structure Type Block,Stucco
New Construction false
Schools
Elementary Schools Moon Lake-Po
Middle Schools Crews Lake Middle-Po
High Schools Hudson High-Po
Others
Pets Allowed Yes
Senior Community No
Ownership Fee Simple
Monthly Total Fees $67
Acceptable Financing Cash, Conventional, VA Loan
Membership Fee Required Required
Listing Terms Cash, Conventional, VA Loan
Special Listing Condition None
Read Less Info
Want to know what your home might be worth? Contact us for a FREE valuation!

Our team is ready to help you sell your home for the highest possible price ASAP

© 2025 My Florida Regional MLS DBA Stellar MLS. All Rights Reserved.
Bought with CENTURY 21 CIRCLE
13081 Sandy Key Bnd #1, North Fort Myers, FL, 33903, USA






