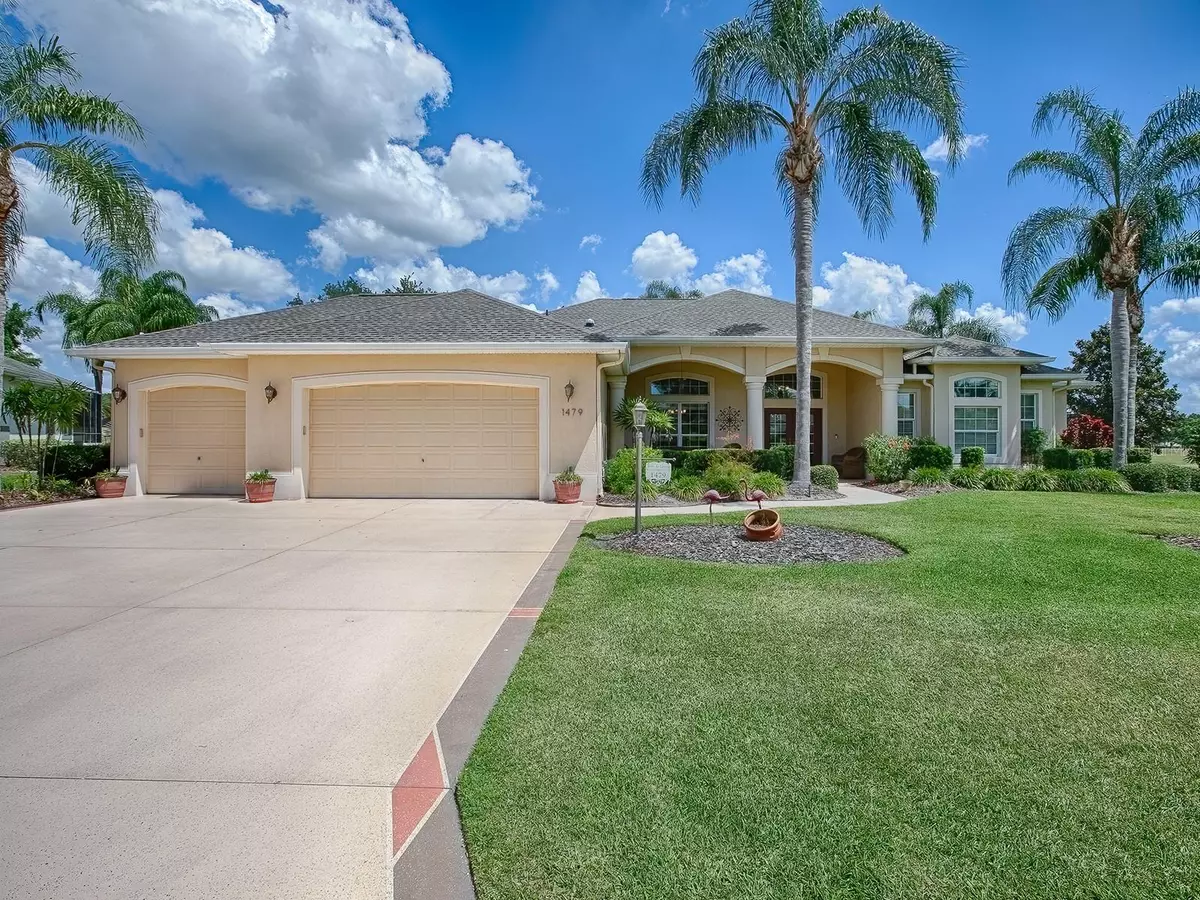$800,000
$950,000
15.8%For more information regarding the value of a property, please contact us for a free consultation.
3 Beds
3 Baths
3,201 SqFt
SOLD DATE : 09/30/2024
Key Details
Sold Price $800,000
Property Type Single Family Home
Sub Type Single Family Residence
Listing Status Sold
Purchase Type For Sale
Square Footage 3,201 sqft
Price per Sqft $249
Subdivision The Villages
MLS Listing ID G5081904
Sold Date 09/30/24
Bedrooms 3
Full Baths 3
Construction Status Inspections
HOA Y/N No
Originating Board Stellar MLS
Year Built 2005
Annual Tax Amount $8,866
Lot Size 0.320 Acres
Acres 0.32
Property Description
STUNNING, CUSTOM PREMIER 3 BEDROOM, 3 BATH on GOLF COURSE with a SPECTACULAR VIEW, OVERSIZED 2 car + GOLF CART GARAGE LOCATED in the all PREMIER PRIVATE ENCLAVE of SUNSET RIDGE! LOVELY curb appeal with painted drive, walkway and covered porch, flowering shrubs and palms around the entire home! The spacious front porch allows for a sizeable and comfortable sitting area in the front of the home. The FRENCH DOORS with transom offers an inviting entrance into the foyer with DIAGONAL TILE with CUSTOM DESIGNED INSET. As soon as you walk through the front door, you'll be captivated by the AMAZING VIEW that can be appreciated from the living room, family room, and the 40' x 22' FLORIDA ROOM! The spacious kitchen which is conveniently located around the corner from the formal dining room has lovely CHERRY CABINETRY, GRANITE COUNTERTOPS and BACKSPLASH, a built-in GAS RANGE, custom cabinetry frontage on the dishwasher and refrigerator, WALK-IN CLOSET PANTRY, and a pass-thru to the Florida room. The large island has a countertop overhang allowing for a breakfast bar with additional cabinets and drawers for extra storage. There is a casual dining area off the kitchen and a cozy family room with windows across the entire back of the home to fully enjoy the VIEW! The primary bedroom has an EN-SUITE BATH with large WALK-IN CLOSET, dual sinks with tile countertops, Jacuzzi tub, ROMAN shower, and separate toilet room. This bedroom opens with sliding glass doors out to the Florida room. You'll also find a separate office on this side of the home. On the opposite side are the 2 guest rooms both with their own guest bath. Both are full baths with Roman showers. But your favorite room in the house will be the oversized FLORIDA ROOM with DIAGONAL TILE, 5 ceiling fans, WALL MOUNTED TV, and its own refrigerator. This room opens out to a PAVERED patio – great for grilling or just enjoying the FLORIDA sunshine and golfers! The large 33' x 24' OVERSIZED 2 car + GOLF CART GARAGE has a storage room, a WATER SOFTENER, and even MAJIC STAIRS for access to the attic for easy storage! This LOVELY home has a NEW ROOF 2023, HVAC 2019, and NEW water heater. Great location right down the street from CANE GARDEN COUNTRY CLUB, Lake Miona Recreation Center, Sumter Landing, golf, dining and SO MUCH MORE! WE LOOK FORWARD TO SEEING YOU SOON!
Location
State FL
County Sumter
Community The Villages
Zoning RESI
Rooms
Other Rooms Den/Library/Office, Family Room, Florida Room, Formal Dining Room Separate, Formal Living Room Separate, Inside Utility
Interior
Interior Features Ceiling Fans(s), Primary Bedroom Main Floor, Split Bedroom, Stone Counters, Tray Ceiling(s), Vaulted Ceiling(s), Walk-In Closet(s), Window Treatments
Heating Central, Natural Gas
Cooling Central Air
Flooring Carpet, Tile
Furnishings Negotiable
Fireplace false
Appliance Built-In Oven, Dishwasher, Disposal, Dryer, Gas Water Heater, Microwave, Refrigerator, Washer
Laundry Inside, Laundry Room
Exterior
Exterior Feature Irrigation System, Rain Gutters, Sliding Doors
Parking Features Garage Door Opener, Golf Cart Garage, Oversized
Garage Spaces 2.0
Community Features Community Mailbox, Deed Restrictions, Dog Park, Fitness Center, Golf, Irrigation-Reclaimed Water, Pool, Tennis Courts
Utilities Available BB/HS Internet Available, Electricity Connected, Natural Gas Connected, Public, Sewer Connected, Sprinkler Recycled, Street Lights, Underground Utilities, Water Connected
View Golf Course
Roof Type Shingle
Porch Covered, Front Porch, Patio
Attached Garage true
Garage true
Private Pool No
Building
Lot Description On Golf Course, Oversized Lot
Entry Level One
Foundation Slab
Lot Size Range 1/4 to less than 1/2
Sewer Public Sewer
Water Public
Structure Type Block,Stucco
New Construction false
Construction Status Inspections
Others
Pets Allowed Cats OK, Dogs OK
Senior Community Yes
Ownership Fee Simple
Monthly Total Fees $195
Acceptable Financing Cash, Conventional, VA Loan
Listing Terms Cash, Conventional, VA Loan
Special Listing Condition None
Read Less Info
Want to know what your home might be worth? Contact us for a FREE valuation!

Our team is ready to help you sell your home for the highest possible price ASAP

© 2025 My Florida Regional MLS DBA Stellar MLS. All Rights Reserved.
Bought with NEXTHOME SALLY LOVE REAL ESTATE
13081 Sandy Key Bnd #1, North Fort Myers, FL, 33903, USA






