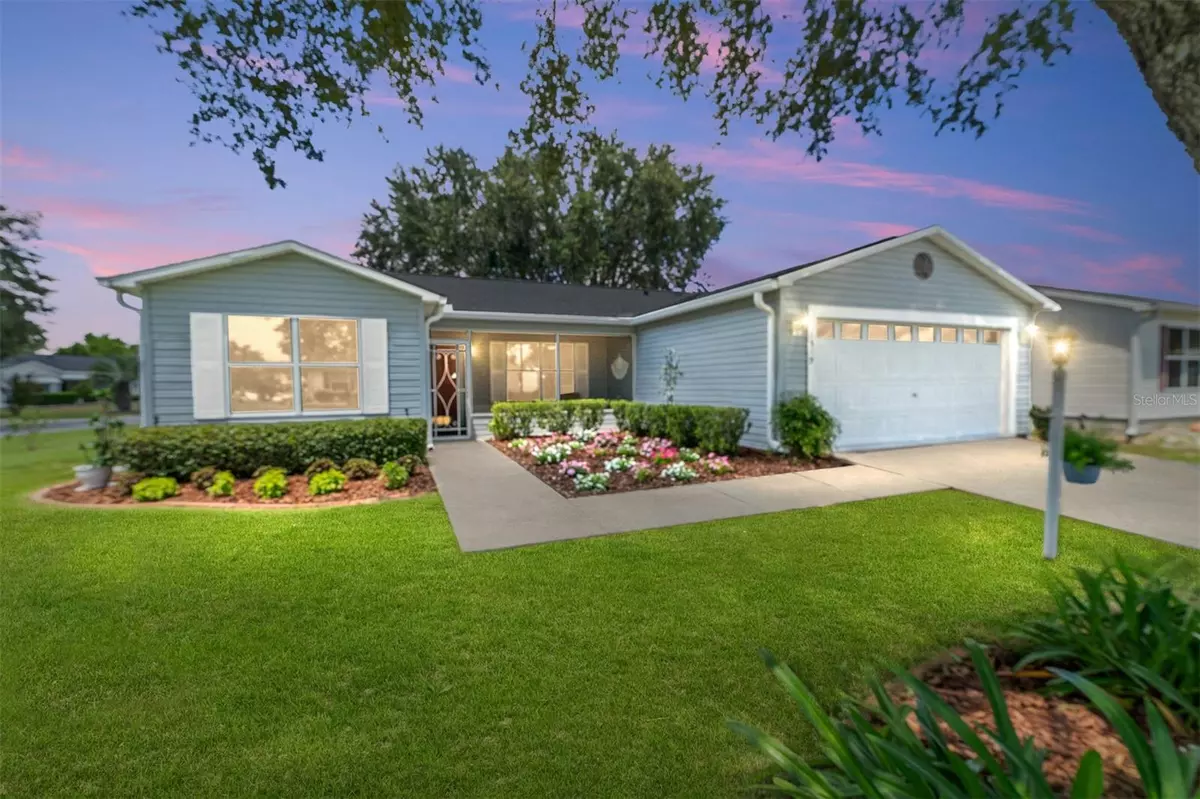$305,000
$299,900
1.7%For more information regarding the value of a property, please contact us for a free consultation.
3 Beds
2 Baths
1,392 SqFt
SOLD DATE : 09/30/2024
Key Details
Sold Price $305,000
Property Type Single Family Home
Sub Type Single Family Residence
Listing Status Sold
Purchase Type For Sale
Square Footage 1,392 sqft
Price per Sqft $219
Subdivision The Villages
MLS Listing ID G5086163
Sold Date 09/30/24
Bedrooms 3
Full Baths 2
Construction Status Appraisal,Financing,Inspections
HOA Y/N No
Originating Board Stellar MLS
Year Built 2001
Annual Tax Amount $1,664
Lot Size 7,840 Sqft
Acres 0.18
Lot Dimensions 102 x 80
Property Description
BOND PAID, TURNKEY, MOVE-IN READY & PRICED TO SELL! Take a closer look at this charming “hidden gem” tucked away in the SUPER CONVENIENT LOCATION of the VILLAGE of RIO RANCHERO just off of Morse Blvd, between Spanish Springs (5 mins) & Lake Sumter Landing (9 mins) town squares! And, it is only 7 mins to the US Hwy 441/27 COMMERCIAL CORRIDOR which has excellent dining options, shopping opportunities, entertainment choices, close proximity to medical care & UF Health - Spanish Plaines Hospital, pharmacies, banks, hair salons, gas stations, etc - every convenience that you could possibly need! This home offers the perfect blend of comfort, convenience, value and the highly sought-after VILLAGES LIFESTYLE. This well maintained, AMARILLO Ranch home with 3 BR/ 2 BA/ 2 Car Garage is nestled on a .18 acre CORNER LOT on a quiet CUL-DE-SAC STREET with ROOM FOR A POOL. As you approach the home, the freshly pressure washed exterior/walkway/ driveway, ARCHITECTURAL SHINGLE ROOF (2020), and refreshed landscaping with colorful annuals & stone edging creates attractive CURB APPEAL. The COVERED FRONT PORCH with screen enclosure is the perfect place to enjoy the balmy Florida winters. The colorful & inviting front door welcomes you into the OPEN CONCEPT, SPLIT FLOOR PLAN that defines the interior of this very popular Ranch model. The combo Living Room/Dining Room area boasts lovely WOOD LAMINATE flooring which blends well with the earth tone color palette. The KITCHEN, the heart of this cozy home, is well-equipped with OAK WOOD cabinets, gleaming Silestone QUARTZ COUNTERTOPS, and a LARGE breakfast bar, perfect for both casual meals & entertaining guests. NATURAL LIGHT abounds in this home, enhanced by 3 SOLAR TUBES strategically placed to maintain a bright and airy ambiance. Interior ceiling fans with lights were updated (2024). The spacious PRIMARY SUITE is a private retreat, featuring a large WALK-IN CLOSET, and an ENSUITE BATHROOM w/ a new sink and faucet (2024), WALK-IN SHOWER, COMFORT HEIGHT TOILET, & linen closet. The guest wing offers privacy for visitors, with a full bathroom that includes a TUB/SHOWER COMBO, new sink and faucet (2024), and another comfort height toilet. The GLASS ENCLOSED LANAI at the rear of the home provides a peaceful space to unwind after a full day of leisure activities. The INDOOR LAUNDRY is conveniently located across the hallway from the kitchen and also provides access to the garage. The newer roof, a Bosch HVAC (2023), & HWH w/ thermal expansion tank (2023) provide peace of mind regarding the home's major systems. The property is also equipped w/ an irrigation system, a Massey termite bond, attic pull down stairs, keypad access to the garage & a new garage door opener and remotes (2024). This home is ready for you to move in and start enjoying all that The Villages Lifestyle has to offer. Whether you're drawn to the nearby golf courses & year round complimentary executive golf, the vibrant town squares with FREE nightly entertainment, or the fabulous array of recreational facilities, leisure activities & 2500+ social clubs, this home offers the ideal setting to live your best life. Don't miss this golden opportunity - schedule a private showing today!
Location
State FL
County Sumter
Community The Villages
Zoning RES
Rooms
Other Rooms Attic, Inside Utility
Interior
Interior Features Ceiling Fans(s), Eat-in Kitchen, Living Room/Dining Room Combo, Open Floorplan, Solid Wood Cabinets, Split Bedroom, Stone Counters, Thermostat, Walk-In Closet(s)
Heating Central, Electric
Cooling Central Air
Flooring Carpet, Laminate, Tile, Vinyl
Furnishings Turnkey
Fireplace false
Appliance Dishwasher, Disposal, Dryer, Electric Water Heater, Microwave, Range, Refrigerator, Washer
Laundry Electric Dryer Hookup, Inside, Laundry Room, Washer Hookup
Exterior
Exterior Feature Irrigation System, Lighting, Rain Gutters, Sliding Doors
Parking Features Driveway, Garage Door Opener
Garage Spaces 2.0
Community Features Deed Restrictions, Fitness Center, Gated Community - No Guard, Golf Carts OK, Golf, No Truck/RV/Motorcycle Parking, Park, Pool, Tennis Courts
Utilities Available Cable Connected, Electricity Connected, Public, Sewer Connected, Underground Utilities, Water Connected
Amenities Available Fence Restrictions, Gated, Vehicle Restrictions
Roof Type Shingle
Porch Covered, Enclosed, Front Porch, Screened
Attached Garage true
Garage true
Private Pool No
Building
Lot Description Cleared, Corner Lot, City Limits, Landscaped, Level, Oversized Lot, Paved
Entry Level One
Foundation Slab
Lot Size Range 0 to less than 1/4
Sewer Public Sewer
Water Public
Architectural Style Ranch
Structure Type Vinyl Siding,Wood Frame
New Construction false
Construction Status Appraisal,Financing,Inspections
Others
Pets Allowed Number Limit
HOA Fee Include Pool,Maintenance Grounds,Recreational Facilities
Senior Community Yes
Ownership Fee Simple
Monthly Total Fees $195
Acceptable Financing Cash, Conventional, FHA, VA Loan
Listing Terms Cash, Conventional, FHA, VA Loan
Num of Pet 2
Special Listing Condition None
Read Less Info
Want to know what your home might be worth? Contact us for a FREE valuation!

Our team is ready to help you sell your home for the highest possible price ASAP

© 2025 My Florida Regional MLS DBA Stellar MLS. All Rights Reserved.
Bought with REALTY EXECUTIVES IN THE VILLAGES
13081 Sandy Key Bnd #1, North Fort Myers, FL, 33903, USA






