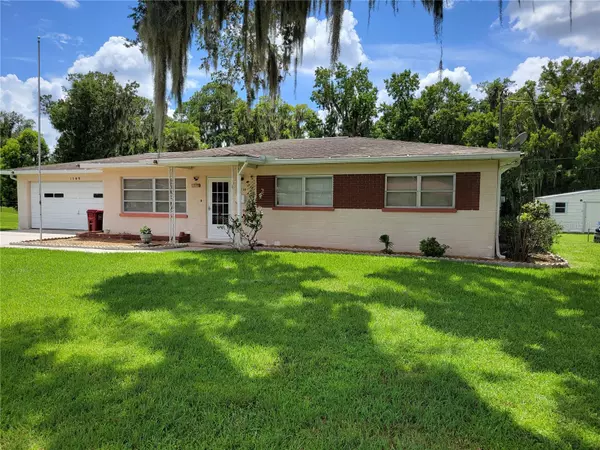$329,000
$349,000
5.7%For more information regarding the value of a property, please contact us for a free consultation.
3 Beds
2 Baths
1,333 SqFt
SOLD DATE : 09/27/2024
Key Details
Sold Price $329,000
Property Type Single Family Home
Sub Type Single Family Residence
Listing Status Sold
Purchase Type For Sale
Square Footage 1,333 sqft
Price per Sqft $246
Subdivision Gilchrist Heights
MLS Listing ID T3545814
Sold Date 09/27/24
Bedrooms 3
Full Baths 2
Construction Status Appraisal,Financing,Inspections
HOA Y/N No
Originating Board Stellar MLS
Year Built 1962
Annual Tax Amount $371
Lot Size 0.380 Acres
Acres 0.38
Lot Dimensions 164x100
Property Description
Welcome to the "rose" home. MOVE IN READY. A solid well built home in a quiet well established neighborhood featuring a double lot. The shaded front of the home features a double care garage with an auto door opener, ample shelving and a side entrance into the utility room. Flooring is terrazzo, tile and carpet. The spacious dining room features stained pine walls with a built-in china or storage space. The kitchen features floor to ceiling neutral cabinets with ample storage. The main bedroom is large with a walk in shower bathroom. The hallway has a large closed to accommodate linens, etc. The spacious back yard features 2 metal outbuildings, i.e. a 'HE" and a "SHE" shed. The large 20x12 shed has electric and new flooring. Extra entertainment and relaxing space is a covered, screened room (13x22) with carpeted flooring. A bonus covered patio or parking space (13x22) is adjacent to the screened room and both have a beautiful, peaceful, quite backyard view. Home is close to 3 parks, i.e. a dog park, Gilchrist Park, and the Cherry St. Preserve. The huge back yard could be a great garden spot as property has a working well with new pump.
Location
State FL
County Hillsborough
Community Gilchrist Heights
Zoning R-1A
Interior
Interior Features Built-in Features, Ceiling Fans(s)
Heating Central
Cooling Central Air
Flooring Carpet, Ceramic Tile, Terrazzo
Furnishings Unfurnished
Fireplace false
Appliance Microwave, Range, Refrigerator
Laundry Inside, Laundry Room
Exterior
Exterior Feature Storage
Garage Spaces 2.0
Community Features Dog Park, Park, Playground
Utilities Available Cable Connected, Electricity Connected, Public
View Trees/Woods
Roof Type Shingle
Porch Covered, Rear Porch, Screened
Attached Garage true
Garage true
Private Pool No
Building
Lot Description City Limits, Oversized Lot, Paved
Story 1
Entry Level One
Foundation Slab
Lot Size Range 1/4 to less than 1/2
Sewer Public Sewer
Water Public, Well
Architectural Style Traditional
Structure Type Block
New Construction false
Construction Status Appraisal,Financing,Inspections
Schools
Middle Schools Tomlin-Hb
High Schools Plant City-Hb
Others
Pets Allowed Cats OK, Dogs OK
Senior Community No
Ownership Fee Simple
Acceptable Financing Cash, Conventional, FHA
Listing Terms Cash, Conventional, FHA
Special Listing Condition None
Read Less Info
Want to know what your home might be worth? Contact us for a FREE valuation!

Our team is ready to help you sell your home for the highest possible price ASAP

© 2025 My Florida Regional MLS DBA Stellar MLS. All Rights Reserved.
Bought with COLDWELL BANKER REALTY
13081 Sandy Key Bnd #1, North Fort Myers, FL, 33903, USA






