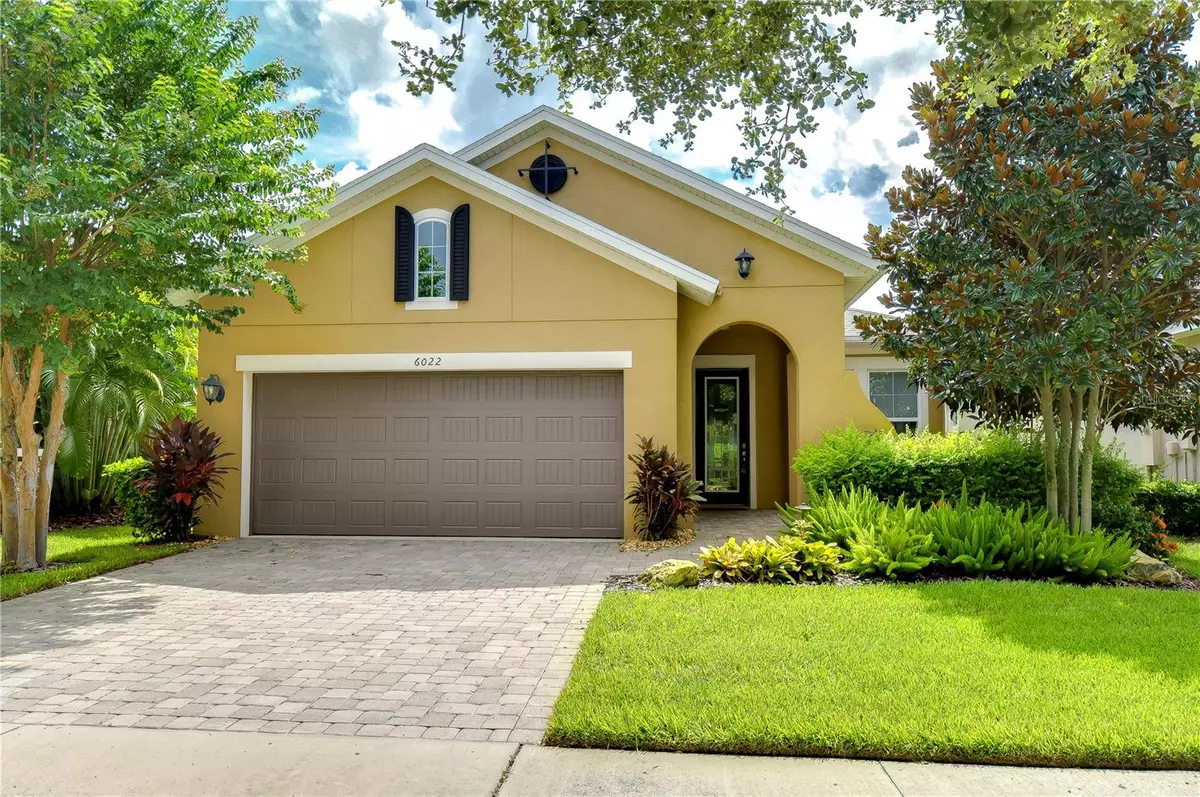$479,000
$499,000
4.0%For more information regarding the value of a property, please contact us for a free consultation.
2 Beds
3 Baths
2,049 SqFt
SOLD DATE : 09/16/2024
Key Details
Sold Price $479,000
Property Type Single Family Home
Sub Type Single Family Residence
Listing Status Sold
Purchase Type For Sale
Square Footage 2,049 sqft
Price per Sqft $233
Subdivision Fishhawk Ranch West
MLS Listing ID T3545008
Sold Date 09/16/24
Bedrooms 2
Full Baths 2
Half Baths 1
Construction Status Appraisal,Financing,Inspections
HOA Fees $405/mo
HOA Y/N Yes
Originating Board Stellar MLS
Year Built 2016
Annual Tax Amount $8,100
Lot Size 6,098 Sqft
Acres 0.14
Lot Dimensions 45.65x131
Property Description
One or more photo(s) has been virtually staged. Welcome to the resort-style community of Encore, a 55+ gated community, redefining what active, hands-free living aspires to be! With an on-site activities director, your social calendar will be overflowing with options. The Oasis Club offers residents a full fitness center, meeting, club, and party room, PICKLEBALL court, multiple pools, bocce ball, fire pits, and miles of trails! This stunning home combines luxury, comfort, and contemporary living. From its impeccable curb appeal to its' thoughtfully designed open floor plan offering a sunlit interior and flexibility. The kitchen is the heart of the home overlooking the family and dining room with custom build-in cabinetry, it offers the perfect space for gatherings with family and friends. This STUNNING kitchen boasts 42-inch white cabinets with crown, glass tile backsplash, top-of-the-line new appliances, granite countertops, and a HUGE center island with bar seating. The split floor plan gives the primary suite and secondary bedroom absolute privacy. The primary suite is a true oasis with beautiful porcelain tile floors, barn doors, tray ceiling, peaceful views of the backyard, and a STUNNING en-suite bath featuring a HUGE walk-in shower and a walk-in closet with custom organizational shelves and drawers. The second bedroom features a front sitting area and an en-suite bath, ensuring comfort for guests. Take a step outside to your spacious oversized screened lanai surrounded by beautiful professional landscaping and lighting, making this the perfect place to enjoy your morning coffee, watch the sunsets, or enjoy time with friends! Did we mention NO backyard neighbors? This incredible home is conveniently located near shopping centers, parks, and dining options, offering not just luxury, but also convenience. This active 55+ community itself offers a serene and secure environment, making it the perfect place to call home.
Location
State FL
County Hillsborough
Community Fishhawk Ranch West
Zoning PD
Rooms
Other Rooms Bonus Room, Den/Library/Office, Formal Dining Room Separate, Formal Living Room Separate, Inside Utility
Interior
Interior Features Attic Ventilator, Built-in Features, Cathedral Ceiling(s), Ceiling Fans(s), Crown Molding, Eat-in Kitchen, High Ceilings, Kitchen/Family Room Combo, Living Room/Dining Room Combo, Open Floorplan, Primary Bedroom Main Floor, Solid Surface Counters, Solid Wood Cabinets, Split Bedroom, Stone Counters, Thermostat, Tray Ceiling(s), Vaulted Ceiling(s), Walk-In Closet(s), Window Treatments
Heating Central, Electric
Cooling Central Air
Flooring Carpet, Tile
Fireplace false
Appliance Built-In Oven, Cooktop, Dishwasher, Disposal, Electric Water Heater, Exhaust Fan, Microwave, Range, Range Hood
Laundry Inside, Laundry Room
Exterior
Exterior Feature Irrigation System, Lighting, Rain Gutters, Sidewalk, Sprinkler Metered
Parking Features Driveway, Garage Door Opener
Garage Spaces 2.0
Community Features Clubhouse, Gated Community - No Guard, Pool, Sidewalks, Tennis Courts
Utilities Available BB/HS Internet Available, Cable Available, Cable Connected, Electricity Available, Electricity Connected, Natural Gas Available, Natural Gas Connected, Phone Available, Sewer Available, Sewer Connected, Sprinkler Meter, Sprinkler Recycled, Street Lights, Underground Utilities, Water Available, Water Connected
Amenities Available Clubhouse, Fence Restrictions, Gated, Pickleball Court(s), Pool, Security, Tennis Court(s), Trail(s)
View Garden, Trees/Woods
Roof Type Shingle
Porch Covered, Enclosed, Front Porch, Patio, Screened
Attached Garage true
Garage true
Private Pool No
Building
Lot Description Conservation Area, Landscaped, Level, Sidewalk, Paved
Story 1
Entry Level One
Foundation Slab
Lot Size Range 0 to less than 1/4
Sewer Public Sewer
Water Public
Architectural Style Florida
Structure Type Block,Stucco
New Construction false
Construction Status Appraisal,Financing,Inspections
Others
Pets Allowed Yes
HOA Fee Include Cable TV,Pool,Maintenance Grounds,Security
Senior Community Yes
Ownership Fee Simple
Monthly Total Fees $473
Acceptable Financing Cash, Conventional, FHA, VA Loan
Membership Fee Required Required
Listing Terms Cash, Conventional, FHA, VA Loan
Special Listing Condition None
Read Less Info
Want to know what your home might be worth? Contact us for a FREE valuation!

Our team is ready to help you sell your home for the highest possible price ASAP

© 2025 My Florida Regional MLS DBA Stellar MLS. All Rights Reserved.
Bought with SIGNATURE REALTY ASSOCIATES
13081 Sandy Key Bnd #1, North Fort Myers, FL, 33903, USA

