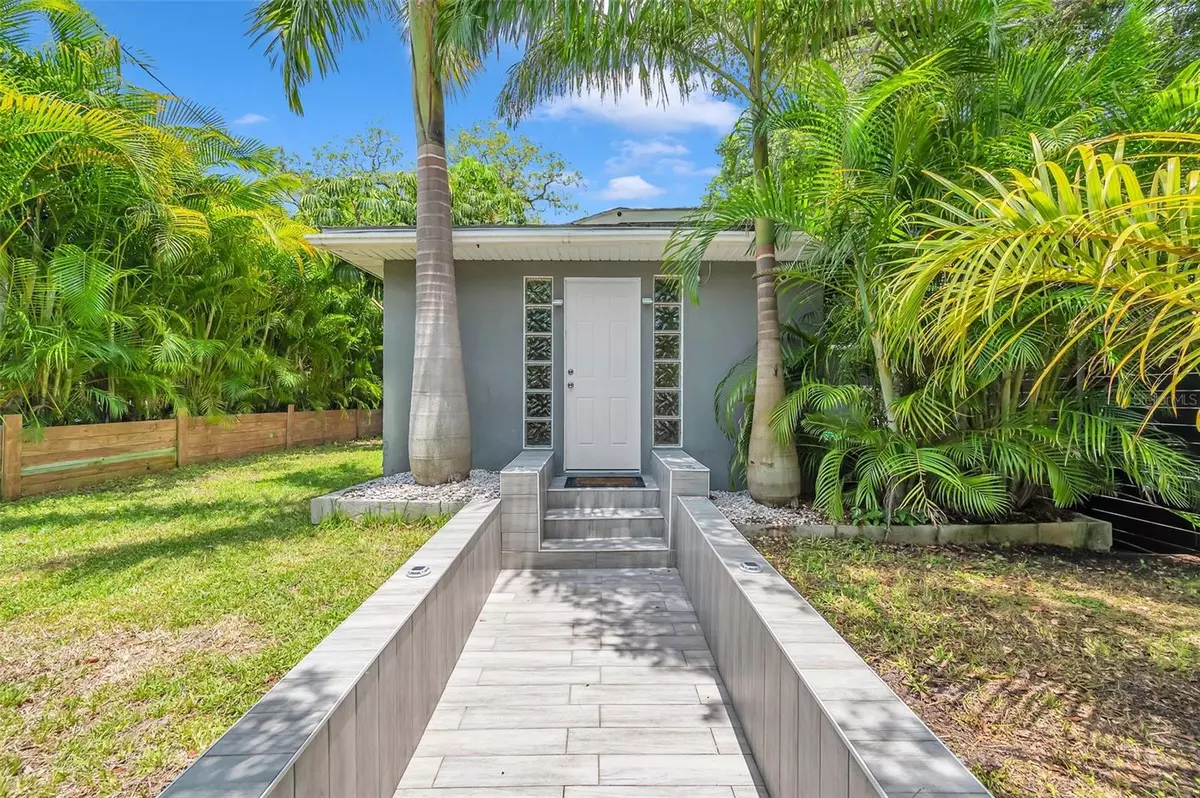$555,000
$569,000
2.5%For more information regarding the value of a property, please contact us for a free consultation.
3 Beds
2 Baths
1,527 SqFt
SOLD DATE : 08/16/2024
Key Details
Sold Price $555,000
Property Type Single Family Home
Sub Type Single Family Residence
Listing Status Sold
Purchase Type For Sale
Square Footage 1,527 sqft
Price per Sqft $363
Subdivision Milton Park
MLS Listing ID W7865366
Sold Date 08/16/24
Bedrooms 3
Full Baths 2
Construction Status Financing,Inspections
HOA Y/N No
Originating Board Stellar MLS
Year Built 1947
Annual Tax Amount $4,887
Lot Size 7,840 Sqft
Acres 0.18
Lot Dimensions 57x136
Property Description
WELCOME TO YOUR STELLAR HOME at 900 Grand Central St, Clearwater, FL. Your ONE-OF-A-KIND home features 3 bedrooms, 2 bathrooms in a NO FLOOD, NO HOA, NO CDD on a OVERSIZED LOT. This home was MADE FOR ENTERTAINING! The RESORT-STYLE OASIS features a swimming POOL surrounded by a wood deck & 3D fence for a Zen experience, outdoor shower, patio area for lounging, screened & covered lanai with porcelain tile floors & fans to circulate salty breezes, billiards table (conveys), fully fenced yard & LUSH landscaping & COUNTLESS palm trees lining the perimeter for TOTAL PRIVACY. This Craftsman CONTEMPORARY home HAS BEEN COMPLETELY RE-BUILT & ADDITIONS added following carefully crafted architectural plans. When you step inside, you'll LOVE the VAULTED ceilings with parallel beams, porcelain tile floors everywhere for fluidity of design & FRESH interior paint in a COOL hue of gray. SUNSHINE streams through the multiple DOUBLE-PANE, LOW E, ENERGY EFFICIENT WINDOWS illuminating the interior together with the LED recessed lights. The ultra-modern light fixture over the island adds pretty details while the fans help keep energy costs down. All the interior bed, bath & laundry doors are GORGEOUS custom-fitted doors with frosted glass panes to allow light to filter through them. The OPEN FLOOR PLAN consists of the foyer with dual closets, kitchen, dinette, living & dining rooms. The GOURMET kitchen has stainless steel appliances including VIKING GAS RANGE, overhead range vent, wine fridge, fridge with icemaker, built-in microwave/convection oven & dishwasher. You'll also find QUARTZ counters, MODERN cabinets with soft-close hinges & satin nickel hardware, textured tile backsplash, feature bamboo wall & a deep sink with high-end gooseneck faucet. The SLEEK kitchen island/breakfast bar with quartz counters has more storage options. The dining room has a buffet cabinet while the living room features a bamboo media wall & shelf. The primary bedroom suite is your PRIVATE RETREAT! It can easily accommodate king-size furniture & has a HUGE walk-in closet (11.5' x 6') with custom shelving. The EXQUISITE primary bathroom looks like it belongs in a HGTV MAGAZINE or WORLD-CLASS 5-STAR HOTEL! The main bathroom, recently remodeled (again), consists of a CONTEMPORARY rectangular sink with dual faucets, floating vanity, walk-in shower with rain shower-head, European-style toilet & BEAUTIFULLY dressed walls & floors in complimentary tile choices. The secondary 2 bedrooms are smartly designed with in-wall dressers & fit queen size furniture. The STUNNING guest bathroom features a tub/shower combination with sliding glass doors, floating vanity, frosted block windows for natural light & satin nickel finishes. The full-size washer/dryer machines are neatly hidden at the end of the hallway for easy access. MASSIVE BONUS: There is a detached studio that can be used as a art gallery or gym. The pavered driveway off Grand Central St can fit your vehicle while the BONUS parking pad off S. Prospect Ave offers FENCED storage for your RV, boat, jet ski & other toys. Every inch of this UNIQUE HOME has been carefully crafted & designed for the ULTIMATE LIVING EXPERIENCE! Located 3.5 miles from the WORLD-FAMOUS Clearwater Beach, 4.5 miles from bustling Dunedin downtown, close to amenities like shopping, restaurants, medical plazas, places of worship, airport & tourist attractions makes the location PERFECT! MAKE THIS YOUR FUTURE HOME!
Location
State FL
County Pinellas
Community Milton Park
Rooms
Other Rooms Breakfast Room Separate, Formal Dining Room Separate, Formal Living Room Separate, Inside Utility
Interior
Interior Features Built-in Features, Ceiling Fans(s), Eat-in Kitchen, High Ceilings, Living Room/Dining Room Combo, Open Floorplan, Primary Bedroom Main Floor, Solid Surface Counters, Solid Wood Cabinets, Stone Counters, Thermostat, Vaulted Ceiling(s), Walk-In Closet(s), Window Treatments
Heating Central, Electric, Heat Pump, Natural Gas
Cooling Central Air
Flooring Tile
Furnishings Negotiable
Fireplace false
Appliance Dishwasher, Dryer, Microwave, Range, Range Hood, Refrigerator, Tankless Water Heater, Washer, Wine Refrigerator
Laundry Electric Dryer Hookup, Laundry Closet, Washer Hookup
Exterior
Exterior Feature Garden, Lighting, Outdoor Shower, Private Mailbox, Sidewalk, Sliding Doors, Storage
Parking Features Driveway, Ground Level, Off Street, Oversized, Parking Pad
Fence Fenced, Wood
Pool Child Safety Fence, Lighting, Screen Enclosure, Vinyl
Utilities Available BB/HS Internet Available, Cable Available, Cable Connected, Electricity Connected, Fire Hydrant, Public, Sewer Connected, Street Lights, Water Connected
View Garden, Pool
Roof Type Shingle
Porch Covered, Deck, Enclosed, Front Porch, Patio, Porch, Rear Porch, Screened
Attached Garage false
Garage false
Private Pool Yes
Building
Lot Description Cleared, Corner Lot, City Limits, In County, Landscaped, Level, Near Golf Course, Near Marina, Near Public Transit, Oversized Lot, Paved
Story 1
Entry Level One
Foundation Crawlspace
Lot Size Range 0 to less than 1/4
Sewer Public Sewer
Water Public
Architectural Style Courtyard, Craftsman, Custom, Florida, Patio Home, Ranch
Structure Type Stucco,Wood Frame
New Construction false
Construction Status Financing,Inspections
Schools
Elementary Schools Belleair Elementary-Pn
Middle Schools Largo Middle-Pn
High Schools Clearwater High-Pn
Others
Pets Allowed Cats OK, Dogs OK, Yes
Senior Community No
Pet Size Extra Large (101+ Lbs.)
Ownership Fee Simple
Acceptable Financing Cash, Conventional, FHA, VA Loan
Membership Fee Required None
Listing Terms Cash, Conventional, FHA, VA Loan
Num of Pet 5
Special Listing Condition None
Read Less Info
Want to know what your home might be worth? Contact us for a FREE valuation!

Our team is ready to help you sell your home for the highest possible price ASAP

© 2025 My Florida Regional MLS DBA Stellar MLS. All Rights Reserved.
Bought with BAM REALTY ADVISORS INC
13081 Sandy Key Bnd #1, North Fort Myers, FL, 33903, USA

