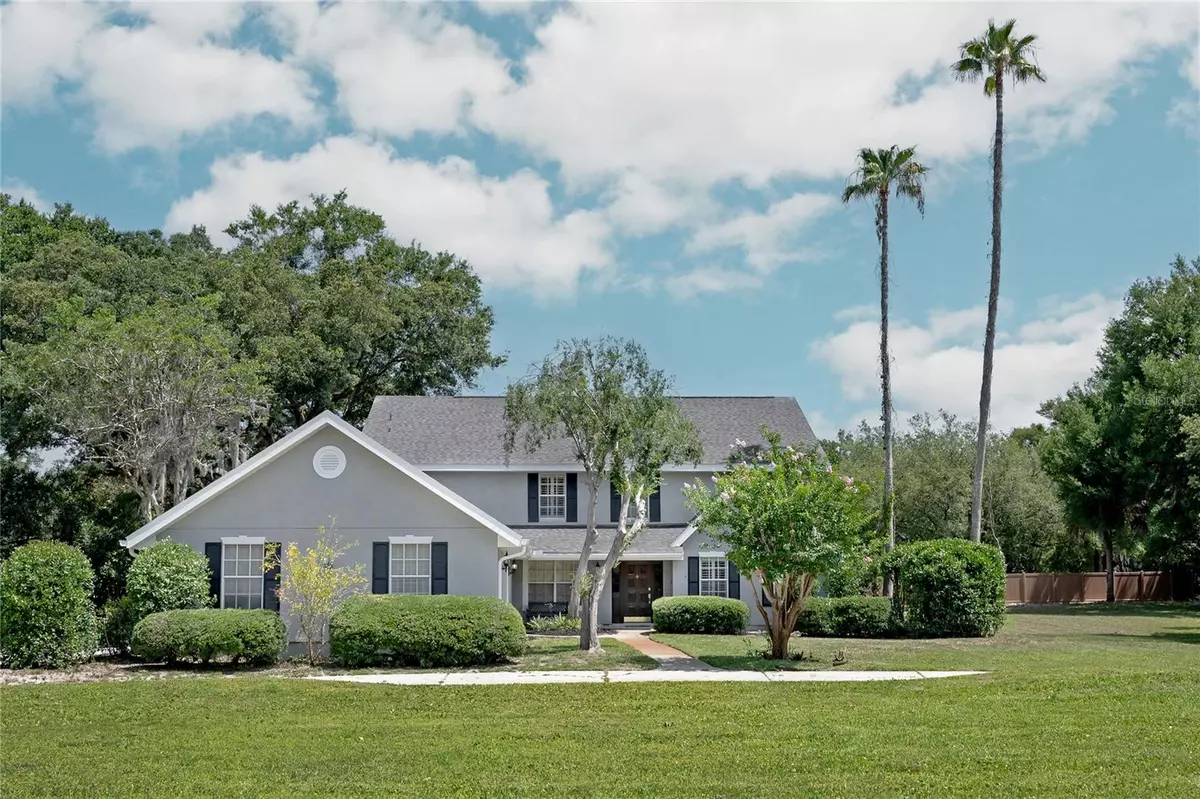$830,000
$850,000
2.4%For more information regarding the value of a property, please contact us for a free consultation.
4 Beds
4 Baths
3,367 SqFt
SOLD DATE : 08/16/2024
Key Details
Sold Price $830,000
Property Type Single Family Home
Sub Type Single Family Residence
Listing Status Sold
Purchase Type For Sale
Square Footage 3,367 sqft
Price per Sqft $246
Subdivision Thompson Woods
MLS Listing ID O6209740
Sold Date 08/16/24
Bedrooms 4
Full Baths 3
Half Baths 1
HOA Y/N No
Originating Board Stellar MLS
Year Built 1985
Annual Tax Amount $4,473
Lot Size 1.050 Acres
Acres 1.05
Property Description
One or more photo(s) has been virtually staged. This spacious 3,367 sq ft, family-inspired home located in the highly desirable MARKHAM WOODS CORRIDOR boasts 4 bedrooms + BONUS ROOM, 3 1/2 bathrooms and Side Entry Garage sitting on over an acre lot on a cul-de-sac street with No HOA. Parking for your Boat, Trailer or RV and room for many outdoor activities. *NEW PAINT (interior/exterior) 2024 *REPIPED 2021 *WATER HEATER 2021 *ROOF 2018 *SEPTIC 2017. The interior features Plantation Shutters, built-ins, storage space throughout, interior laundry with utility sink, formal living room/game room, spacious Double Primary bedrooms with one on the first floor. The Open Concept Eat-in Kitchen features wood cabinets, pull-out shelving, granite counters, large dining area plus a breakfast bar and is open to the family room with soaring cathedral ceiling, beautiful built-in cabinetry and a wood-burning fireplace as its centerpiece. The family room leads to the large lanai with Saltwater Pool and tranquil waterfall Spa making it the perfect place to entertain and create lasting memories with family and friends. A bonus room with a private entrance is located off the garage. This flexible space can be used as an additional bedroom, home office, spacious playroom, home theater, or gym. The upstairs features a Split bedroom plan with spacious Second Primary Bedroom with French doors, en-suite bath and dual closets on one side and an additional 2 bedrooms with Jack & Jill bathroom on the other. Conveniently situated near major highways, restaurants, schools, shopping, entertainment and nature trails. This location offers ease and accessibility while feeling like a country estate. Schedule your showing today and see for yourself .
Location
State FL
County Seminole
Community Thompson Woods
Zoning A-1
Rooms
Other Rooms Bonus Room, Den/Library/Office, Family Room, Formal Dining Room Separate, Formal Living Room Separate, Inside Utility
Interior
Interior Features Built-in Features, Cathedral Ceiling(s), Ceiling Fans(s), Crown Molding, Eat-in Kitchen, Primary Bedroom Main Floor, Solid Wood Cabinets, Stone Counters, Thermostat, Walk-In Closet(s), Window Treatments
Heating Central, Electric
Cooling Central Air
Flooring Bamboo, Carpet, Wood
Fireplaces Type Family Room, Wood Burning
Fireplace true
Appliance Dishwasher, Disposal, Electric Water Heater, Microwave, Range, Water Filtration System, Water Softener
Laundry Electric Dryer Hookup, Laundry Room, Washer Hookup
Exterior
Exterior Feature French Doors, Lighting, Private Mailbox, Rain Gutters
Parking Features Boat, Circular Driveway, Driveway, Garage Door Opener, Garage Faces Side, RV Parking
Garage Spaces 2.0
Pool Auto Cleaner, Gunite, Outside Bath Access, Salt Water, Screen Enclosure
Utilities Available Electricity Connected, Private, Underground Utilities
Roof Type Shingle
Porch Covered, Front Porch, Rear Porch, Screened
Attached Garage true
Garage true
Private Pool Yes
Building
Lot Description In County, Paved, Unincorporated
Entry Level Two
Foundation Slab
Lot Size Range 1 to less than 2
Sewer Septic Tank
Water Private, Well
Structure Type Stucco
New Construction false
Schools
Elementary Schools Heathrow Elementary
Middle Schools Markham Woods Middle
High Schools Seminole High
Others
Pets Allowed Yes
Senior Community No
Ownership Fee Simple
Acceptable Financing Cash, Conventional, FHA, VA Loan
Listing Terms Cash, Conventional, FHA, VA Loan
Special Listing Condition None
Read Less Info
Want to know what your home might be worth? Contact us for a FREE valuation!

Our team is ready to help you sell your home for the highest possible price ASAP

© 2025 My Florida Regional MLS DBA Stellar MLS. All Rights Reserved.
Bought with CHARLES RUTENBERG REALTY ORLANDO
13081 Sandy Key Bnd #1, North Fort Myers, FL, 33903, USA

