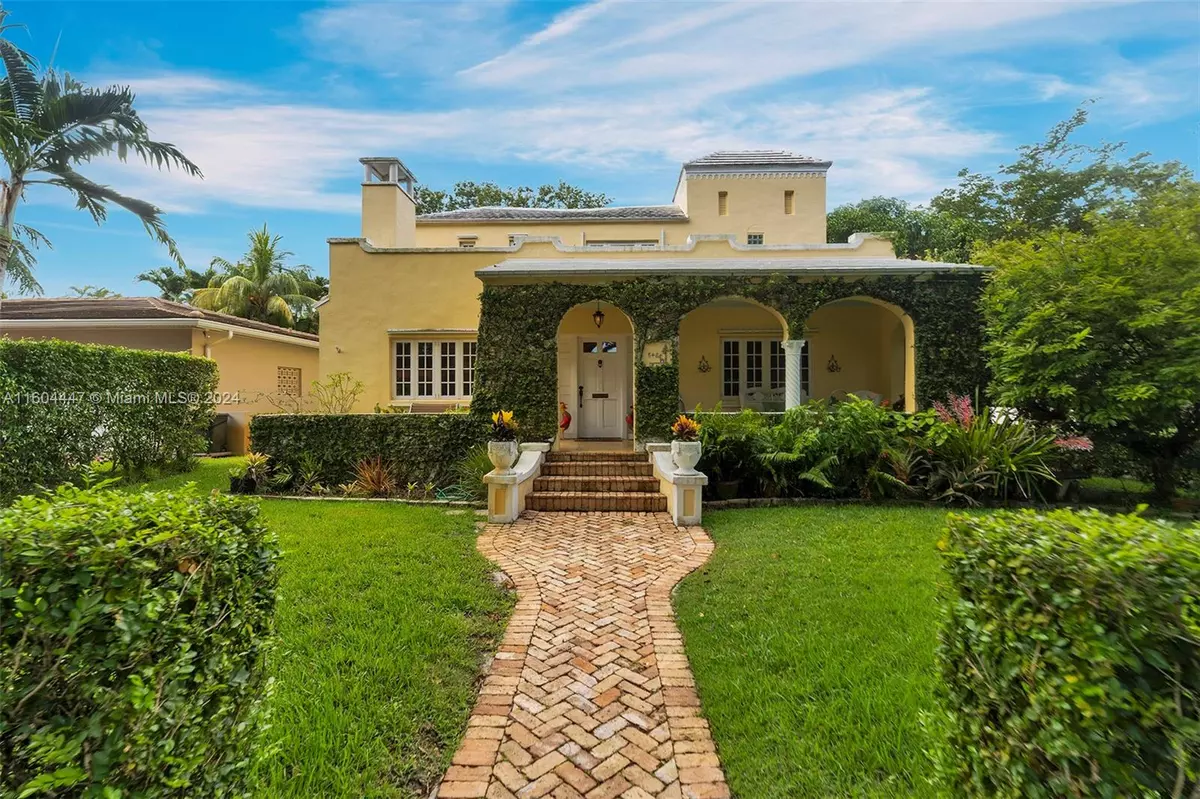$1,549,000
$1,549,000
For more information regarding the value of a property, please contact us for a free consultation.
4 Beds
3 Baths
2,436 SqFt
SOLD DATE : 08/09/2024
Key Details
Sold Price $1,549,000
Property Type Single Family Home
Sub Type Single Family Residence
Listing Status Sold
Purchase Type For Sale
Square Footage 2,436 sqft
Price per Sqft $635
Subdivision Coral Gables Country Club
MLS Listing ID A11604447
Sold Date 08/09/24
Style Detached,Two Story,Spanish/Mediterranean
Bedrooms 4
Full Baths 3
Construction Status Resale
HOA Y/N No
Year Built 1926
Annual Tax Amount $10,458
Tax Year 2023
Contingent Other
Lot Size 6,600 Sqft
Property Description
This classic Old Spanish is a true must see starting from roofed front porch entry! Gracious 36x15 ft living area with original fireplace opens to 20x13 ft dining room ideal for entertaining plus chef's kitchen completely remodeled in 2009 with new expanded kitchen cabinets and island with granite counters. First floor includes 15x12 family room and 14x13 primary suite. Original oak floors. Second floor includes open area ideal for office/crafts/playroom, 2 large bedrooms and bath. Corner property has side street entry to 2 car garage building with upstairs 1/1 guest/in-law quarters. Just 3 blocks to Biltmore Hotel, golf and tennis, Youth Center and Venetian Pool. Short distance to Miracle Mile, Merrick Park and airport.
Location
State FL
County Miami-dade County
Community Coral Gables Country Club
Area 41
Direction Granada to Malaga. East one block.
Interior
Interior Features Bedroom on Main Level, Dining Area, Separate/Formal Dining Room, First Floor Entry, Fireplace, Kitchen Island, Main Level Primary, Tub Shower
Heating Central, Electric
Cooling Central Air, Ceiling Fan(s), Electric, Wall/Window Unit(s)
Flooring Tile, Wood
Furnishings Unfurnished
Fireplace Yes
Window Features Blinds
Appliance Dryer, Dishwasher, Electric Range, Electric Water Heater, Microwave, Refrigerator, Washer
Laundry In Garage
Exterior
Exterior Feature Fruit Trees, Porch, Storm/Security Shutters
Parking Features Detached
Garage Spaces 2.0
Pool None
Community Features Other, Sidewalks
Utilities Available Cable Available
View Y/N No
View None
Roof Type Composition,Flat,Tile
Porch Open, Porch
Garage Yes
Building
Lot Description < 1/4 Acre
Faces North
Story 2
Sewer Public Sewer
Water Public
Architectural Style Detached, Two Story, Spanish/Mediterranean
Level or Stories Two
Additional Building Garage Apartment, Guest House
Structure Type Block
Construction Status Resale
Others
Pets Allowed Size Limit, Yes
Senior Community No
Tax ID 03-41-18-004-0420
Security Features Security System Owned
Acceptable Financing Cash, Conventional
Listing Terms Cash, Conventional
Financing Cash
Pets Allowed Size Limit, Yes
Read Less Info
Want to know what your home might be worth? Contact us for a FREE valuation!

Our team is ready to help you sell your home for the highest possible price ASAP
Bought with BHHS EWM Realty






