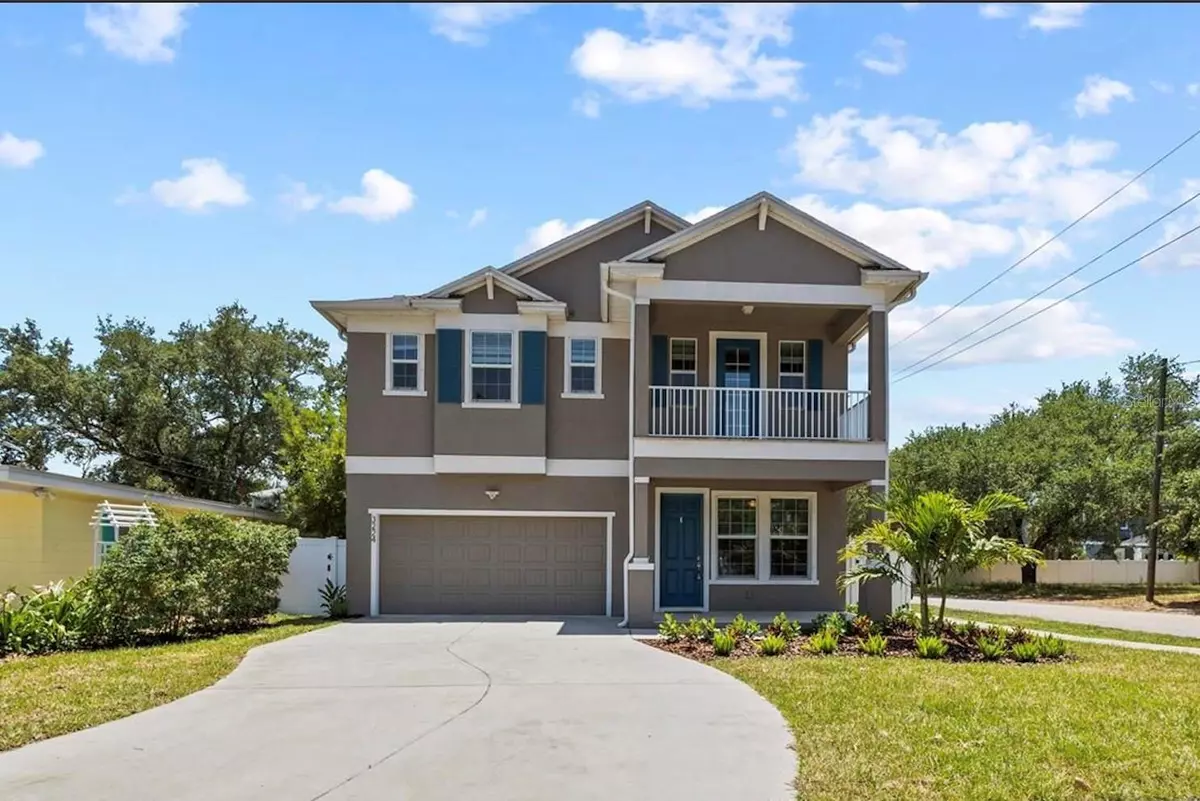$879,999
$700,000
25.7%For more information regarding the value of a property, please contact us for a free consultation.
4 Beds
4 Baths
3,096 SqFt
SOLD DATE : 07/30/2024
Key Details
Sold Price $879,999
Property Type Single Family Home
Sub Type Single Family Residence
Listing Status Sold
Purchase Type For Sale
Square Footage 3,096 sqft
Price per Sqft $284
Subdivision Mac Dill Heights
MLS Listing ID O6207049
Sold Date 07/30/24
Bedrooms 4
Full Baths 3
Half Baths 1
HOA Y/N No
Originating Board Stellar MLS
Year Built 2019
Annual Tax Amount $12,872
Lot Size 6,534 Sqft
Acres 0.15
Lot Dimensions 50x131
Property Description
Welcome to your newer construction dream home with fresh finishes! This captivating property presents an expansive and adaptable open concept design, adorned with exquisite finishes, abundant storage space, and more! The gourmet kitchen, accentuated by a central island overlooking the inviting family room, creates an ideal space for hosting gatherings and creating lasting memories with loved ones.
On the first floor you can also discover a large walk-in pantry, a formal dining area perfect for entertaining guests, a versatile entry room suitable for use as an office or media room, a covered screened-in lanai for outdoor relaxation, and a convenient powder room.
Venture upstairs to find four well-appointed bedrooms and an open loft area ideal as a second living room or home office. The opulent primary suite beckons as a private sanctuary, featuring an expansive walk-in closet, a tray ceiling adding a touch of elegance, luxury quartz vanities with wood accents, dual sinks for added convenience, a spa-like walk-in rain shower, and a serene soaking tub. A dedicated laundry/utility room upstairs adds to the convenience. A second quarters with en-suite bathroom upstairs provides convenience for guests and visitors. Outside, the generously sized backyard offers a large paver patio ideal for entertaining guests, with ample space for a future pool.
Recent upgrades have breathed new life into this property, showcasing updated flooring throughout, new quartz countertops everywhere, freshly painted doors and cabinets exuding contemporary charm, enhanced landscaping, and the addition of timeless accents.
Conveniently located within a 20-minute drive from the heart of the city, this residence provides effortless access to the bustling downtown Tampa scene and its array of attractions. Seize the opportunity to transform this exquisite property into your forever home and embark on a journey of luxury living!
Location
State FL
County Hillsborough
Community Mac Dill Heights
Zoning RS-60
Interior
Interior Features Built-in Features, Eat-in Kitchen, High Ceilings, In Wall Pest System, Living Room/Dining Room Combo, Open Floorplan, PrimaryBedroom Upstairs, Solid Surface Counters, Tray Ceiling(s), Walk-In Closet(s)
Heating Central, Heat Pump, Zoned
Cooling Central Air, Zoned
Flooring Luxury Vinyl, Tile
Fireplace false
Appliance Dishwasher, Disposal, Electric Water Heater, Microwave, Range, Refrigerator
Laundry Inside, Laundry Room, Upper Level
Exterior
Exterior Feature Awning(s), Balcony, Hurricane Shutters, Irrigation System, Lighting, Private Mailbox, Rain Gutters, Sidewalk, Sliding Doors
Parking Features Driveway, Garage Door Opener
Garage Spaces 2.0
Fence Fenced, Vinyl
Utilities Available BB/HS Internet Available, Cable Available, Electricity Connected, Sewer Connected, Water Connected
Roof Type Shingle
Porch Covered, Front Porch, Patio, Rear Porch, Screened
Attached Garage true
Garage true
Private Pool No
Building
Lot Description Corner Lot, City Limits, Sidewalk, Paved
Story 2
Entry Level Two
Foundation Slab
Lot Size Range 0 to less than 1/4
Sewer Public Sewer
Water Public
Architectural Style Key West
Structure Type Block,Stucco
New Construction false
Schools
Elementary Schools Chiaramonte-Hb
Middle Schools Madison-Hb
High Schools Robinson-Hb
Others
Senior Community No
Ownership Fee Simple
Acceptable Financing Cash, Conventional, FHA, VA Loan
Listing Terms Cash, Conventional, FHA, VA Loan
Special Listing Condition None
Read Less Info
Want to know what your home might be worth? Contact us for a FREE valuation!

Our team is ready to help you sell your home for the highest possible price ASAP

© 2025 My Florida Regional MLS DBA Stellar MLS. All Rights Reserved.
Bought with NEW WESTERN ACQUISITIONS
13081 Sandy Key Bnd #1, North Fort Myers, FL, 33903, USA






