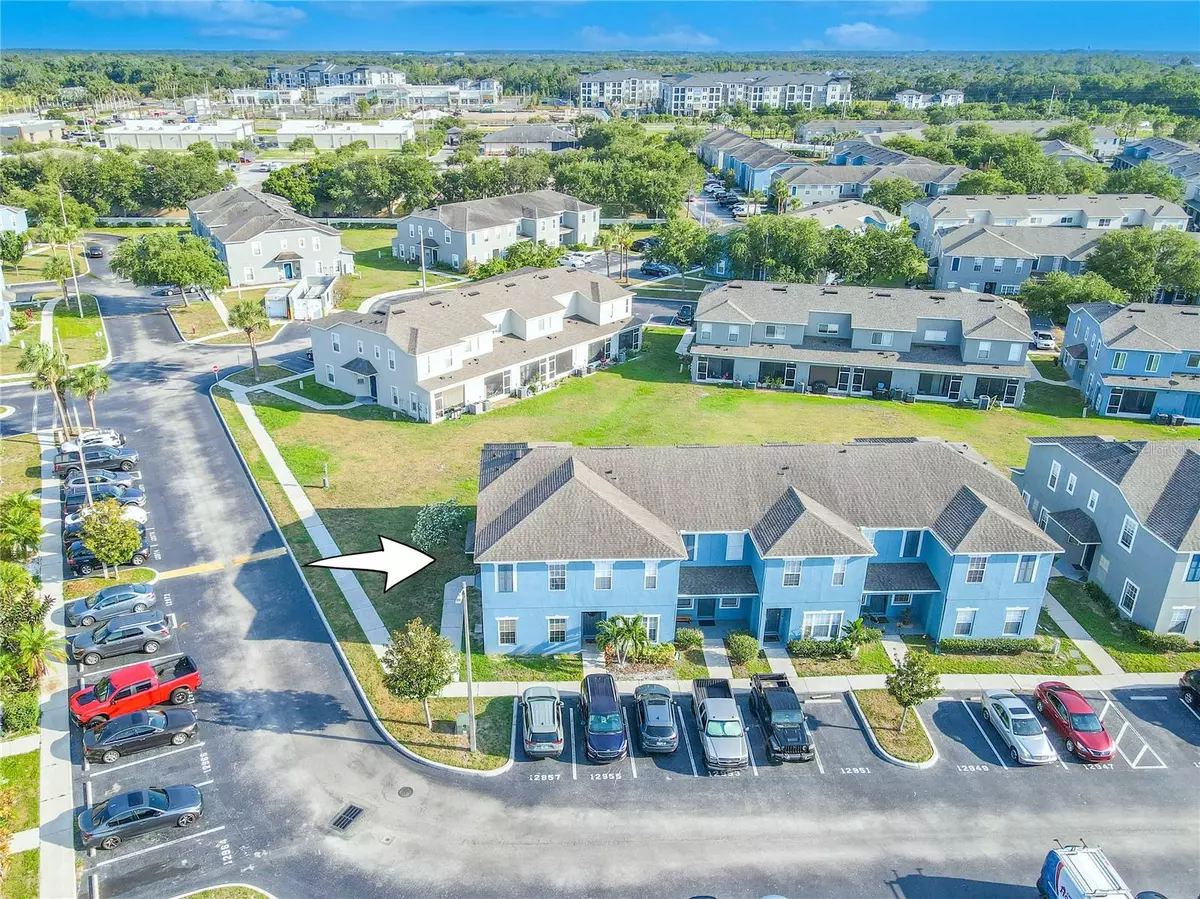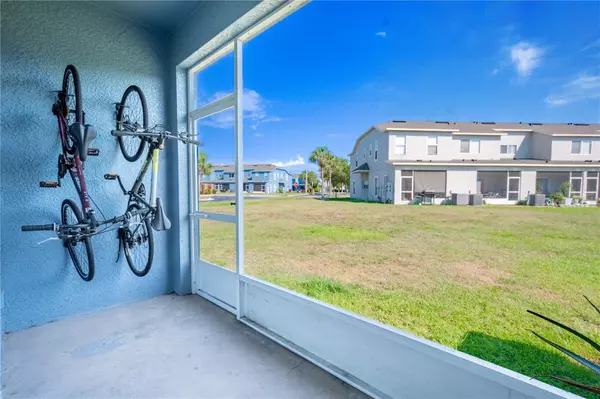$265,000
$265,000
For more information regarding the value of a property, please contact us for a free consultation.
4 Beds
3 Baths
1,576 SqFt
SOLD DATE : 07/26/2024
Key Details
Sold Price $265,000
Property Type Townhouse
Sub Type Townhouse
Listing Status Sold
Purchase Type For Sale
Square Footage 1,576 sqft
Price per Sqft $168
Subdivision Kings Lake Twnhms
MLS Listing ID U8244167
Sold Date 07/26/24
Bedrooms 4
Full Baths 3
HOA Fees $219/mo
HOA Y/N Yes
Originating Board Stellar MLS
Year Built 2005
Annual Tax Amount $2,765
Lot Size 1,306 Sqft
Acres 0.03
Property Description
Welcome to your dream home! Completely renovated in 2022, this stunning 4-bedroom, 3-full-bath end-unit townhouse is located in the Kings Crossing gated community.
Step inside and be greeted by a bright and spacious living room adorned with a neutral color palette, new laminate flooring, and a ceiling fan with a light kit—perfect for family gatherings and relaxation.
The kitchen is a chef's delight, featuring a suite of stainless steel appliances, including a dishwasher, disposal, microwave, range, and a French door refrigerator with a water and ice dispenser. With recessed lighting, wood laminate flooring (installed in 2023), wood-tone cabinets, and ample counter space, this kitchen is both functional and stylish. The cozy breakfast nook, complete with chair rail and molding detail, is the ideal spot for morning coffee and family dinners.
The first-floor bedroom, currently serving as an elegant dining room, boasts a stunning artistic chandelier, wood laminate flooring, and two large windows that fill the room with natural light.
The downstairs bath is beautifully appointed with a tiled tub and shower, a mirrored vanity with storage, and wood laminate flooring.
Upstairs, you'll find three spacious bedrooms and two full bathrooms.
The primary bedroom offers plush carpet, neutral tones, a ceiling fan, a large walk-in closet, and an ensuite bath with a tiled tub and shower, and a mirrored vanity with storage.
A convenient laundry closet on the landing upstairs has hookups for your washer and dryer.
The third bedroom is comfortable and inviting with plush carpet, neutral tones, a ceiling fan with a light fixture, and a built-in closet. The fourth bedroom, currently utilized as a home office, includes a large built-in closet, plush carpet, shelving, and a ceiling fan with a light fixture.
The third bathroom upstairs is designed with a vanity with storage, a stylish mirror, and a tiled tub with a shower.
Step outside to a serene screened-in porch with an additional storage closet, overlooking a wide-open green space—perfect for unwinding after a long day.
This home is conveniently located with area schools just minutes away. A lovely park, playground, and lake are right next door to this community. With easy access to I-75 (just 1 mile away), shopping, dining, and medical facilities are all close by.
Community amenities include a dog park, a swimming pool, and a security gate for added peace of mind. Don't miss the opportunity to make this move-in-ready townhouse your new home.
Extras and Upgrades
C - August 2023 full system replaced
Water heater 2022
Roof 2018
$90/monthly - electric bill
Tinted windows
2023 screen patio door
Washer and Dryer do NOT stay
2023 sinks in all bathrooms
New kitchen sink
New lighting fixtures 2023
New laminate flooring 2023
Carpet 2022 (carpet will be cleaned before closing)
New interior paint 2023
Stainless steel kitchen appliances 2023
Hanging shelves in the living room and upstairs bedroom stay with the home
Location
State FL
County Hillsborough
Community Kings Lake Twnhms
Zoning PD
Rooms
Other Rooms Inside Utility, Storage Rooms
Interior
Interior Features Ceiling Fans(s), Chair Rail, Eat-in Kitchen, High Ceilings, In Wall Pest System, Living Room/Dining Room Combo, Open Floorplan, PrimaryBedroom Upstairs, Solid Surface Counters, Split Bedroom, Thermostat, Vaulted Ceiling(s), Walk-In Closet(s), Window Treatments
Heating Central, Electric, Heat Pump
Cooling Central Air
Flooring Carpet, Laminate
Furnishings Unfurnished
Fireplace false
Appliance Dishwasher, Disposal, Electric Water Heater, Ice Maker, Microwave, Range, Refrigerator
Laundry Inside, Laundry Closet
Exterior
Exterior Feature Irrigation System, Lighting, Sidewalk, Sliding Doors, Storage
Parking Features Assigned, Guest
Community Features Deed Restrictions, Gated Community - No Guard, Pool, Sidewalks
Utilities Available BB/HS Internet Available, Cable Available, Electricity Connected, Fiber Optics, Phone Available, Public, Sewer Connected, Street Lights, Underground Utilities, Water Connected
Amenities Available Gated, Pool
Roof Type Shingle
Porch Covered, Porch, Screened
Garage false
Private Pool No
Building
Lot Description Near Public Transit, Sidewalk, Paved
Entry Level Two
Foundation Slab
Lot Size Range 0 to less than 1/4
Builder Name Lennar Homes
Sewer Public Sewer
Water Public
Architectural Style Traditional
Structure Type Block,Stucco
New Construction false
Schools
Elementary Schools Corr-Hb
Middle Schools Eisenhower-Hb
High Schools East Bay-Hb
Others
Pets Allowed Cats OK, Dogs OK, Number Limit, Yes
HOA Fee Include Pool,Maintenance Structure,Maintenance Grounds,Private Road,Sewer,Trash
Senior Community No
Ownership Fee Simple
Monthly Total Fees $219
Acceptable Financing Cash, Conventional, FHA, VA Loan
Membership Fee Required Required
Listing Terms Cash, Conventional, FHA, VA Loan
Num of Pet 2
Special Listing Condition None
Read Less Info
Want to know what your home might be worth? Contact us for a FREE valuation!

Our team is ready to help you sell your home for the highest possible price ASAP

© 2025 My Florida Regional MLS DBA Stellar MLS. All Rights Reserved.
Bought with AVANTI WAY
13081 Sandy Key Bnd #1, North Fort Myers, FL, 33903, USA






