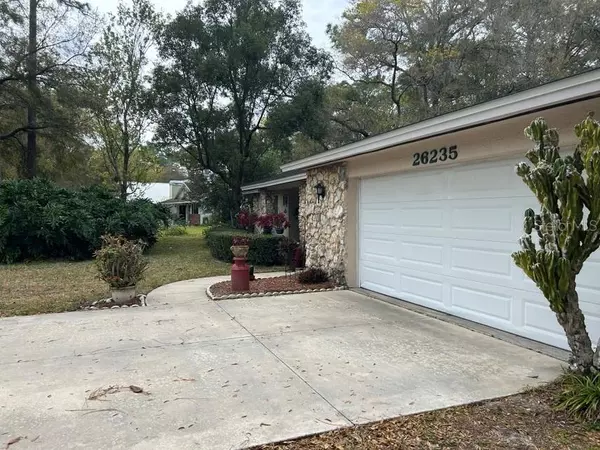$400,000
$400,000
For more information regarding the value of a property, please contact us for a free consultation.
3 Beds
2 Baths
1,952 SqFt
SOLD DATE : 07/01/2024
Key Details
Sold Price $400,000
Property Type Single Family Home
Sub Type Single Family Residence
Listing Status Sold
Purchase Type For Sale
Square Footage 1,952 sqft
Price per Sqft $204
Subdivision Mount Plymouth
MLS Listing ID O6178372
Sold Date 07/01/24
Bedrooms 3
Full Baths 2
HOA Y/N No
Originating Board Stellar MLS
Year Built 1986
Annual Tax Amount $2,223
Lot Size 0.390 Acres
Acres 0.39
Property Description
This lovely custom built one owner 3 bedroom 2 bath split plan home is located in the historic and charming community of Mount Plymouth. Guests are greeted by a spacious covered porch. Family room has a beautiful stone wood burning fireplace with slate hearth along the back wall. Laminate flooring in the family room was installed 2 years ago. The kitchen is located at the center of the home for easy access and looks out onto the pool area. The dining room has french doors that open to the pool. There are 3 entrances to the lanai from inside the house, with easy access to the guest bathroom which is just inside the door to the hallway. Relax poolside in the afternoon on the generously sized lanai (10x34) and enjoy the quiet peaceful atmosphere. The pool was resurfaced and a new screen room was built in 2016. The 32'x18' pool is 3' deep in the shallow end and 7' in the deep end. The sellers replaced the roof in 2017. New hot water tank in 2023. AC serviced on 2/16/24. Property has a 160 foot well. This home features 2917 sqft under one roof, including garage, lanai and front porch. No HOA. The neighborhood is a designated golf cart community. Mount Plymouth has a lot to offer. The location is prime and conveniently close to Mount Dora, Apopka and Sanford, with easy access to dining, theme parks, airport, beach and shopping.
Location
State FL
County Lake
Community Mount Plymouth
Zoning R-3
Rooms
Other Rooms Attic, Inside Utility
Interior
Interior Features Skylight(s), Split Bedroom, Thermostat, Walk-In Closet(s), Window Treatments
Heating Central, Electric, Heat Pump
Cooling Central Air
Flooring Carpet, Laminate
Fireplaces Type Family Room, Stone, Wood Burning
Furnishings Unfurnished
Fireplace true
Appliance Built-In Oven, Cooktop, Dishwasher, Disposal, Dryer, Electric Water Heater, Exhaust Fan, Microwave, Washer
Laundry Inside, Laundry Room
Exterior
Exterior Feature French Doors, Irrigation System, Private Mailbox
Parking Features Driveway
Garage Spaces 2.0
Pool Deck, In Ground, Lighting, Screen Enclosure
Community Features Golf Carts OK
Utilities Available BB/HS Internet Available, Cable Available, Electricity Connected, Phone Available, Water Connected
Roof Type Shingle
Porch Covered, Deck, Enclosed, Front Porch, Patio, Porch, Screened
Attached Garage true
Garage true
Private Pool Yes
Building
Lot Description Landscaped, Level, Paved
Entry Level One
Foundation Slab
Lot Size Range 1/4 to less than 1/2
Sewer Septic Tank
Water Private, Well
Structure Type Block,Stone
New Construction false
Others
Pets Allowed Yes
Senior Community No
Ownership Fee Simple
Acceptable Financing Cash, Conventional
Listing Terms Cash, Conventional
Special Listing Condition None
Read Less Info
Want to know what your home might be worth? Contact us for a FREE valuation!

Our team is ready to help you sell your home for the highest possible price ASAP

© 2025 My Florida Regional MLS DBA Stellar MLS. All Rights Reserved.
Bought with REALTY ONE GROUP INSPIRATION
13081 Sandy Key Bnd #1, North Fort Myers, FL, 33903, USA






