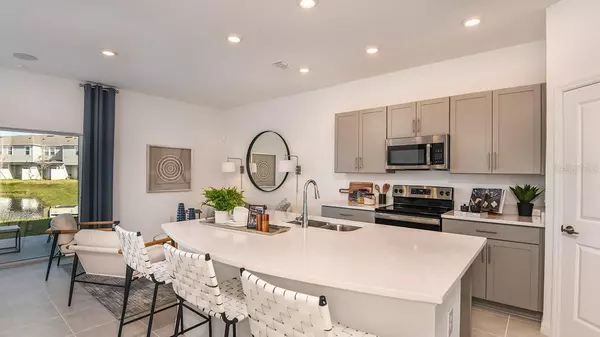$299,000
$322,025
7.2%For more information regarding the value of a property, please contact us for a free consultation.
3 Beds
3 Baths
1,373 SqFt
SOLD DATE : 06/27/2024
Key Details
Sold Price $299,000
Property Type Townhouse
Sub Type Townhouse
Listing Status Sold
Purchase Type For Sale
Square Footage 1,373 sqft
Price per Sqft $217
Subdivision Edgestone North At Artisan Lakes
MLS Listing ID T3514626
Sold Date 06/27/24
Bedrooms 3
Full Baths 2
Half Baths 1
HOA Fees $152/qua
HOA Y/N Yes
Originating Board Stellar MLS
Year Built 2024
Lot Size 1,742 Sqft
Acres 0.04
Property Description
Under Construction. MLS#T3514626 REPRESENTATIVE PHOTOS ADDED. June Completion. Discover the elegance and functionality of the Jasmine townhome, boasting 1,373 sq. ft. of living space, 3 bedrooms, 2.5 baths, and a 1-car garage. Step through the inviting front porch into the heart of the home, where the gathering room seamlessly connects with the open-concept kitchen featuring a spacious island. The first floor also hosts a convenient half bath, a 1-car garage, and a sprawling outdoor patio for relaxation and entertainment. Ascend to the second floor to find two secondary bedrooms complemented by a full bath, alongside a luxurious Owner's Suite offering a walk-in closet and a double-sink vanity bathroom. The laundry area is thoughtfully placed on this floor for added convenience.
Storage abounds in this townhome, with under stair storage, a generous pantry, linen closet, and three bedroom closets ensuring ample space for all your belongings. Explore the Jasmine and discover the myriad of exciting offerings awaiting you at Edgestone at Artisan Lakes! Design selections added include: Signature overture canvas collection.
Location
State FL
County Manatee
Community Edgestone North At Artisan Lakes
Zoning PD-MU
Rooms
Other Rooms Inside Utility, Storage Rooms
Interior
Interior Features Window Treatments
Heating Central
Cooling Central Air
Flooring Carpet, Tile
Fireplace false
Appliance Dishwasher, Disposal, Dryer, Microwave, Range, Refrigerator, Washer
Laundry Inside
Exterior
Exterior Feature Hurricane Shutters, Irrigation System
Parking Features Garage Door Opener
Garage Spaces 1.0
Community Features Deed Restrictions, Pool
Utilities Available Cable Available, Electricity Available, Electricity Connected, Public, Sewer Available, Sewer Connected, Sprinkler Recycled, Street Lights, Underground Utilities, Water Available, Water Connected
Amenities Available Maintenance, Playground
Roof Type Shingle
Porch Deck, Patio
Attached Garage true
Garage true
Private Pool No
Building
Lot Description Sidewalk, Paved
Entry Level Two
Foundation Slab
Lot Size Range 0 to less than 1/4
Builder Name TAYLOR MORRISON
Sewer Public Sewer
Water Public
Architectural Style Contemporary, Traditional
Structure Type Stucco
New Construction true
Schools
Elementary Schools James Tillman Elementary
Middle Schools Lincoln Middle
High Schools Palmetto High
Others
Pets Allowed Number Limit, Yes
HOA Fee Include Pool,Escrow Reserves Fund,Maintenance Structure,Maintenance Grounds,Recreational Facilities
Senior Community No
Ownership Fee Simple
Monthly Total Fees $195
Acceptable Financing Cash, Conventional, FHA, VA Loan
Membership Fee Required Required
Listing Terms Cash, Conventional, FHA, VA Loan
Num of Pet 3
Special Listing Condition None
Read Less Info
Want to know what your home might be worth? Contact us for a FREE valuation!

Our team is ready to help you sell your home for the highest possible price ASAP

© 2025 My Florida Regional MLS DBA Stellar MLS. All Rights Reserved.
Bought with COLDWELL BANKER PICKETT FENCES REALTY
13081 Sandy Key Bnd #1, North Fort Myers, FL, 33903, USA






