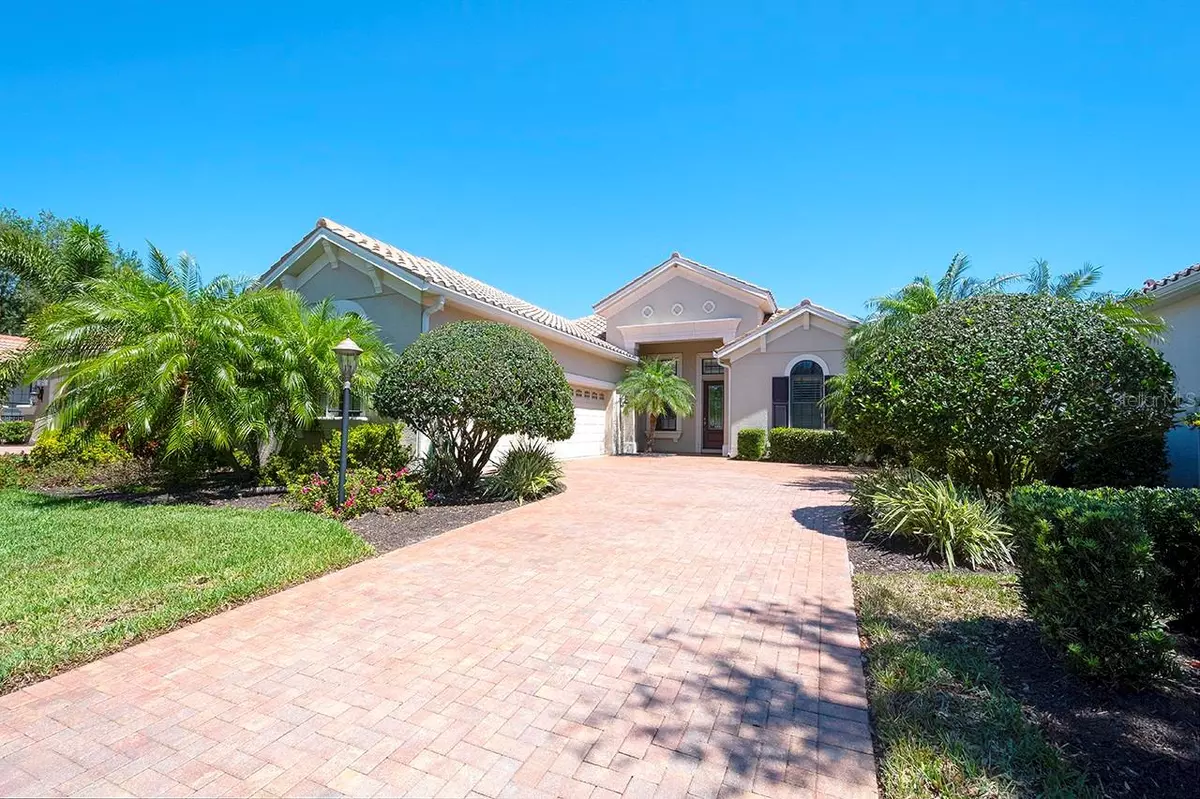$1,068,000
$1,125,000
5.1%For more information regarding the value of a property, please contact us for a free consultation.
3 Beds
3 Baths
2,732 SqFt
SOLD DATE : 06/28/2024
Key Details
Sold Price $1,068,000
Property Type Single Family Home
Sub Type Single Family Residence
Listing Status Sold
Purchase Type For Sale
Square Footage 2,732 sqft
Price per Sqft $390
Subdivision Lakewood Ranch Country Club Village
MLS Listing ID A4605703
Sold Date 06/28/24
Bedrooms 3
Full Baths 3
Construction Status Inspections
HOA Fees $11/ann
HOA Y/N Yes
Originating Board Stellar MLS
Year Built 2010
Annual Tax Amount $10,260
Lot Size 9,583 Sqft
Acres 0.22
Property Description
This stunning lake and golf-front property boasts breathtaking views of the water and the 12th hole of the Kings Dunes Golf Course. Located in Lakewood Ranch Golf & Country Club, this home has been meticulously renovated throughout and features a sparkling gas-heated saltwater pool and spa with a luxurious travertine deck (upgraded in 2022), panoramic screens (2023), and an outdoor kitchen with built-in grill and cabinetry, perfect for entertaining. The interior of the home is equally impressive, featuring a designer front door (2022), a foyer with custom designer floor tile detail, exquisite window treatments including plantation shutters, coffered ceilings with crown molding, 5 ¼ baseboards, recessed lighting, and attractive light fixtures and fans.
The completely remodeled kitchen showcases white cabinetry, quartz counters, under- and over-cabinet lighting, stainless steel appliances, subway tile backsplash, large pantry, new microwave, disposal, and washer and dryer. The den/office features beautiful wood floors and built-in wall units, while the family room, living room/dining room, and primary bedroom showcase elegant, coffered ceilings with crown molding. The primary suite is a spa retreat with a large shower with custom tile detail, double vanities, and a spacious closet with customized built-ins. Wainscoting adds a touch of charm to the guest bedrooms, and the quartz countertops and listello tile detail in the tub/shower provide a luxurious feel.
Other highlights include epoxy flooring in the garage, a laundry room with a sink and cabinets above the washer and dryer, and impact glass windows on the front, including the new front door, and shutters on the sides and rear. A new whole-house generator adds peace of mind, and new shelving and cabinets in the garage provide ample storage. The den TV, primary bedroom TV mount, and refrigerator in the garage are included. Furniture is available under a separate contract. Don't miss your chance to live the ultimate Florida lifestyle in this home that blends elegant interiors with captivating outdoor spaces, creating the perfect retreat for both relaxation and entertainment.
Location
State FL
County Manatee
Community Lakewood Ranch Country Club Village
Zoning PDMU
Rooms
Other Rooms Attic, Den/Library/Office, Family Room, Formal Dining Room Separate, Formal Living Room Separate, Inside Utility
Interior
Interior Features Ceiling Fans(s), Coffered Ceiling(s), Crown Molding, High Ceilings, Kitchen/Family Room Combo, Living Room/Dining Room Combo, Open Floorplan, Solid Surface Counters, Solid Wood Cabinets, Stone Counters, Walk-In Closet(s), Window Treatments
Heating Central, Natural Gas
Cooling Central Air, Zoned
Flooring Carpet, Ceramic Tile, Hardwood
Fireplace false
Appliance Dishwasher, Disposal, Dryer, Gas Water Heater, Microwave, Range, Refrigerator, Washer
Laundry Inside
Exterior
Exterior Feature French Doors, Hurricane Shutters, Irrigation System, Outdoor Kitchen, Rain Gutters, Sidewalk, Sliding Doors
Parking Features Driveway, Garage Door Opener
Garage Spaces 3.0
Pool Child Safety Fence, Gunite, Heated, In Ground, Lighting, Salt Water, Screen Enclosure, Tile
Community Features Deed Restrictions, Gated Community - Guard, Golf, Irrigation-Reclaimed Water, Sidewalks
Utilities Available Cable Connected, Electricity Connected, Natural Gas Connected, Public, Sprinkler Recycled, Water Connected
Amenities Available Gated, Maintenance
View Y/N 1
View Golf Course
Roof Type Tile
Porch Screened
Attached Garage true
Garage true
Private Pool Yes
Building
Lot Description In County, Near Golf Course, Sidewalk, Paved
Entry Level One
Foundation Slab
Lot Size Range 0 to less than 1/4
Builder Name Neal
Sewer Public Sewer
Water Public
Architectural Style Custom
Structure Type Block,Stucco
New Construction false
Construction Status Inspections
Schools
Elementary Schools Robert E Willis Elementary
Middle Schools Nolan Middle
High Schools Lakewood Ranch High
Others
Pets Allowed Yes
HOA Fee Include Maintenance Grounds
Senior Community No
Pet Size Large (61-100 Lbs.)
Ownership Fee Simple
Monthly Total Fees $194
Membership Fee Required Required
Num of Pet 2
Special Listing Condition None
Read Less Info
Want to know what your home might be worth? Contact us for a FREE valuation!

Our team is ready to help you sell your home for the highest possible price ASAP

© 2025 My Florida Regional MLS DBA Stellar MLS. All Rights Reserved.
Bought with FINE PROPERTIES
13081 Sandy Key Bnd #1, North Fort Myers, FL, 33903, USA






