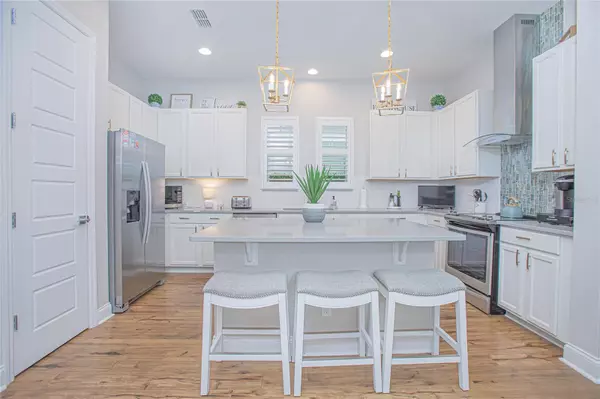$685,000
$699,000
2.0%For more information regarding the value of a property, please contact us for a free consultation.
3 Beds
3 Baths
1,985 SqFt
SOLD DATE : 06/26/2024
Key Details
Sold Price $685,000
Property Type Single Family Home
Sub Type Single Family Residence
Listing Status Sold
Purchase Type For Sale
Square Footage 1,985 sqft
Price per Sqft $345
Subdivision Laureate Park At Lake Nona
MLS Listing ID O6191264
Sold Date 06/26/24
Bedrooms 3
Full Baths 2
Half Baths 1
Construction Status Financing,Inspections
HOA Fees $165/mo
HOA Y/N Yes
Originating Board Stellar MLS
Year Built 2018
Annual Tax Amount $9,871
Lot Size 3,484 Sqft
Acres 0.08
Lot Dimensions 30x120
Property Description
This two-story charmer in Lake Nona's LAUREATE PARK is a MUST SEE! The popular KAHNEMANN II model, thoughtfully designed by DAVID WEEKLEY, offers a harmonious blend of elegance, functionality, and modern living. The home's Craftsman-style exterior exudes timeless appeal, seamlessly blending with the lushly landscaped surroundings. The home features three spacious bedrooms, two and a half bathrooms, with the powder room on the main level to ensure convenience at your fingertips. With 1,967 square feet, the home provides ample space for relaxation and rejuvenation. The COVERED FRONT PORCH warmly welcomes you. Upon stepping inside, you'll discover beautiful ENGINEERED WOOD FLOORING and upgraded light fixtures. The HOME OFFICE serves as a space where productivity and creativity converge. The OPEN CONCEPT DESIGN seamlessly connects the kitchen, dining area, and living room, making it perfect for entertaining friends and family. The kitchen hosts an island with breakfast seating—ideal for meal prep or casual dining. GRANITE counters, stainless steel appliances, and abundant cabinets provide everything you need for culinary creativity. Soaring 20-FOOT CEILINGS in the family room allow for abundant NATURAL LIGHTING, creating an inviting and airy atmosphere. The FIRST FLOOR OWNER'S SUITE is a true oasis, featuring a peaked ceiling that adds character to the room. The ensuite bathroom with ceramic-tiled floors and granite counters includes a soaker tub, WALK IN SUPER SHOWER, double sink vanity, and a large walk-in closet. The second floor offers a VERSATILE LOFT, which can serve as a playroom or additional living area. Two guest bedrooms and a full bathroom provide comfort and privacy for family members or visitors. Outside, a BACK PORCH overlooking a QUAINT BACKYARD allows you to unwind and enjoy the serene surroundings. The detached 2-car garage ensures your vehicles are protected while also providing additional storage space. The location is perfect as you are only a few blocks from the community amenities featuring a ONE-OF-A-KIND AQUATIC AREA, fitness center, the Canvas Restaurant, basketball courts, and a coffee shop. Enjoy the DOG PARKS built for size and safe roaming, COMMUNITY GARDEN PLOTS, and numerous PLAYGROUNDS throughout the neighborhood. HOA dues include amenity access and high speed internet. Nearby to the VA Hospital, Nemours Children's Hospital, and University of Central Florida College of Medicine. The United States Tennis Association headquarters and the Orlando International Airport are both within a 10-15 minute drive. INCLUDES A ONE YEAR HOME WARRANTY! Schedule your tour today.
Location
State FL
County Orange
Community Laureate Park At Lake Nona
Zoning PD
Rooms
Other Rooms Den/Library/Office, Inside Utility, Loft
Interior
Interior Features Crown Molding, High Ceilings, In Wall Pest System, Pest Guard System, Primary Bedroom Main Floor, Solid Surface Counters, Split Bedroom, Stone Counters, Thermostat, Vaulted Ceiling(s), Walk-In Closet(s)
Heating Central, Electric, Heat Pump
Cooling Central Air
Flooring Carpet, Ceramic Tile, Hardwood
Fireplace false
Appliance Dishwasher, Disposal, Electric Water Heater, Exhaust Fan, Microwave, Range, Refrigerator
Laundry Inside, Laundry Room
Exterior
Exterior Feature Irrigation System, Lighting, Rain Gutters, Sidewalk
Parking Features Garage Door Opener, Garage Faces Rear, On Street
Garage Spaces 2.0
Fence Fenced, Wood
Community Features Deed Restrictions, Fitness Center, Irrigation-Reclaimed Water, Park, Pool, Sidewalks
Utilities Available Cable Connected, Electricity Connected, Fiber Optics, Public, Sewer Connected, Street Lights, Underground Utilities, Water Connected
Amenities Available Cable TV, Clubhouse, Fitness Center, Park, Playground
Roof Type Shingle
Porch Covered, Front Porch, Patio, Rear Porch
Attached Garage false
Garage true
Private Pool No
Building
Lot Description City Limits, Level, Sidewalk, Paved
Story 2
Entry Level Two
Foundation Stem Wall
Lot Size Range 0 to less than 1/4
Builder Name David Weekley Homes
Sewer Public Sewer
Water Public
Architectural Style Traditional
Structure Type Block,HardiPlank Type
New Construction false
Construction Status Financing,Inspections
Schools
Elementary Schools Laureate Park Elementary
Middle Schools Lake Nona Middle School
High Schools Lake Nona High
Others
Pets Allowed Yes
HOA Fee Include Cable TV,Pool,Internet,Recreational Facilities
Senior Community No
Ownership Fee Simple
Monthly Total Fees $165
Acceptable Financing Cash, Conventional, FHA, VA Loan
Membership Fee Required Required
Listing Terms Cash, Conventional, FHA, VA Loan
Special Listing Condition None
Read Less Info
Want to know what your home might be worth? Contact us for a FREE valuation!

Our team is ready to help you sell your home for the highest possible price ASAP

© 2025 My Florida Regional MLS DBA Stellar MLS. All Rights Reserved.
Bought with KELLER WILLIAMS ADVANTAGE III REALTY
13081 Sandy Key Bnd #1, North Fort Myers, FL, 33903, USA






