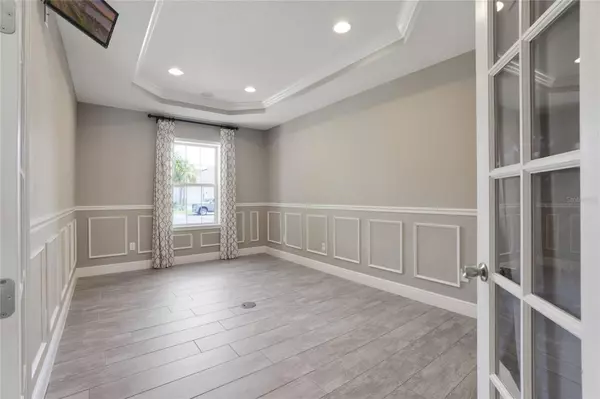$890,000
$915,000
2.7%For more information regarding the value of a property, please contact us for a free consultation.
5 Beds
4 Baths
3,800 SqFt
SOLD DATE : 06/25/2024
Key Details
Sold Price $890,000
Property Type Single Family Home
Sub Type Single Family Residence
Listing Status Sold
Purchase Type For Sale
Square Footage 3,800 sqft
Price per Sqft $234
Subdivision Reserve/Phillips Cove
MLS Listing ID O6212698
Sold Date 06/25/24
Bedrooms 5
Full Baths 3
Half Baths 1
Construction Status Financing,Inspections
HOA Fees $165/mo
HOA Y/N Yes
Originating Board Stellar MLS
Year Built 2016
Annual Tax Amount $11,013
Lot Size 9,147 Sqft
Acres 0.21
Lot Dimensions 60x164x66x137
Property Description
THE BUILDER'S MODEL HOME! Situated in the intimate, GATED Reserve at Phillips Cove community, this exceptional residence boasts 5 bedrooms, 3.5 bathrooms, and an array of builder upgrades and luxurious features designed to impress and delight. As you step inside, you'll be greeted by an expansive OPEN-CONCEPT floor plan, SOARING CEILINGS, and abundance of NATURAL LIGHT. The kitchen, open to the great room, is equipped with premium stainless steel appliances, gleaming QUARTZ countertops, a SPACIOUS ISLAND, and a WALK-IN PANTRY. As an added bonus, the kitchen also features COUNTERTOP SEATING and a BREAKFAST NOOK, perfect for both everyday meals and entertaining. Adjacent to the living and dining areas, you will also find a CONVENIENT HALF BATHROOM, perfect for guests. The main floor also features a FORMAL DINING room, a DEDICATED OFFICE, laundry room, and the MASTER SUITE. The master suite is a true sanctuary featuring a lavish ensuite bathroom with DUAL VANITIES, a SOAKING TUB, a WALK-IN SHOWER, and a generously sized WALK-IN CLOSET. Upstairs, you will find TWO FULL BATHROOMS, a HUGE LOFT space equipped with a DRY BAR, and FOUR SPACIOUS BEDROOMS, each thoughtfully designed with comfort and style in mind. Last, but not least, is the equally impressive OUTDOOR LIVING SPACE, featuring an expansive COVERED PAVER PATIO and FIREPIT PATIO EXTENSION, both of which invite you to enjoy alfresco dining or simply unwind in the serene surroundings. The beautifully landscaped, FENCED yard offers both PRIVACY and a picturesque setting for outdoor activities.CONVENIENTLY LOCATED in close proximity to I-4 and the 408, this home offers UNPARALLELED CONVENIENCE for endless entertainment, with an undeniably strong selection of amenities such as; Restaurant Row, top-medical facilities, major employment centers, shopping, services, recreation and attractions. Experience the pinnacle of luxurious Orlando living at 6975 Phillips Reserve Court. Schedule your private tour today and discover the perfect blend of elegance, comfort, and PRIME LOCATION. Don't miss the opportunity to make this extraordinary MODEL HOME yours and enjoy all that Orlando has to offer!
Location
State FL
County Orange
Community Reserve/Phillips Cove
Zoning P-D
Rooms
Other Rooms Bonus Room, Breakfast Room Separate, Den/Library/Office, Family Room, Formal Dining Room Separate, Inside Utility, Loft
Interior
Interior Features Cathedral Ceiling(s), Ceiling Fans(s), Coffered Ceiling(s), Crown Molding, Dry Bar, Eat-in Kitchen, High Ceilings, Kitchen/Family Room Combo, Open Floorplan, Primary Bedroom Main Floor, Solid Wood Cabinets, Stone Counters, Thermostat, Tray Ceiling(s), Walk-In Closet(s), Window Treatments
Heating Electric
Cooling Central Air
Flooring Carpet, Ceramic Tile, Hardwood
Fireplace false
Appliance Dishwasher, Disposal, Electric Water Heater, Microwave, Other, Range, Refrigerator
Laundry Electric Dryer Hookup, Inside, Laundry Room, Washer Hookup
Exterior
Exterior Feature Irrigation System, Outdoor Grill, Rain Gutters, Sidewalk, Sliding Doors, Sprinkler Metered
Parking Features Covered, Curb Parking, Driveway, Garage Door Opener
Garage Spaces 2.0
Fence Fenced, Other, Vinyl
Community Features Deed Restrictions, Gated Community - No Guard, Playground, Sidewalks
Utilities Available BB/HS Internet Available, Cable Available, Electricity Connected, Phone Available, Public, Sewer Connected, Sprinkler Meter, Street Lights, Water Connected
Amenities Available Gated, Playground, Security
Roof Type Shingle
Porch Covered, Front Porch, Patio, Porch, Rear Porch
Attached Garage true
Garage true
Private Pool No
Building
Lot Description Landscaped, Level, Sidewalk, Private
Story 2
Entry Level Two
Foundation Slab
Lot Size Range 0 to less than 1/4
Builder Name Taylor Morrison
Sewer Public Sewer
Water Public
Structure Type Block,Stucco
New Construction false
Construction Status Financing,Inspections
Schools
Elementary Schools Palm Lake Elem
Middle Schools Chain Of Lakes Middle
High Schools Dr. Phillips High
Others
Pets Allowed Yes
Senior Community No
Ownership Fee Simple
Monthly Total Fees $165
Acceptable Financing Cash, Conventional, FHA, VA Loan
Membership Fee Required Required
Listing Terms Cash, Conventional, FHA, VA Loan
Special Listing Condition None
Read Less Info
Want to know what your home might be worth? Contact us for a FREE valuation!

Our team is ready to help you sell your home for the highest possible price ASAP

© 2025 My Florida Regional MLS DBA Stellar MLS. All Rights Reserved.
Bought with LOKATION
13081 Sandy Key Bnd #1, North Fort Myers, FL, 33903, USA






