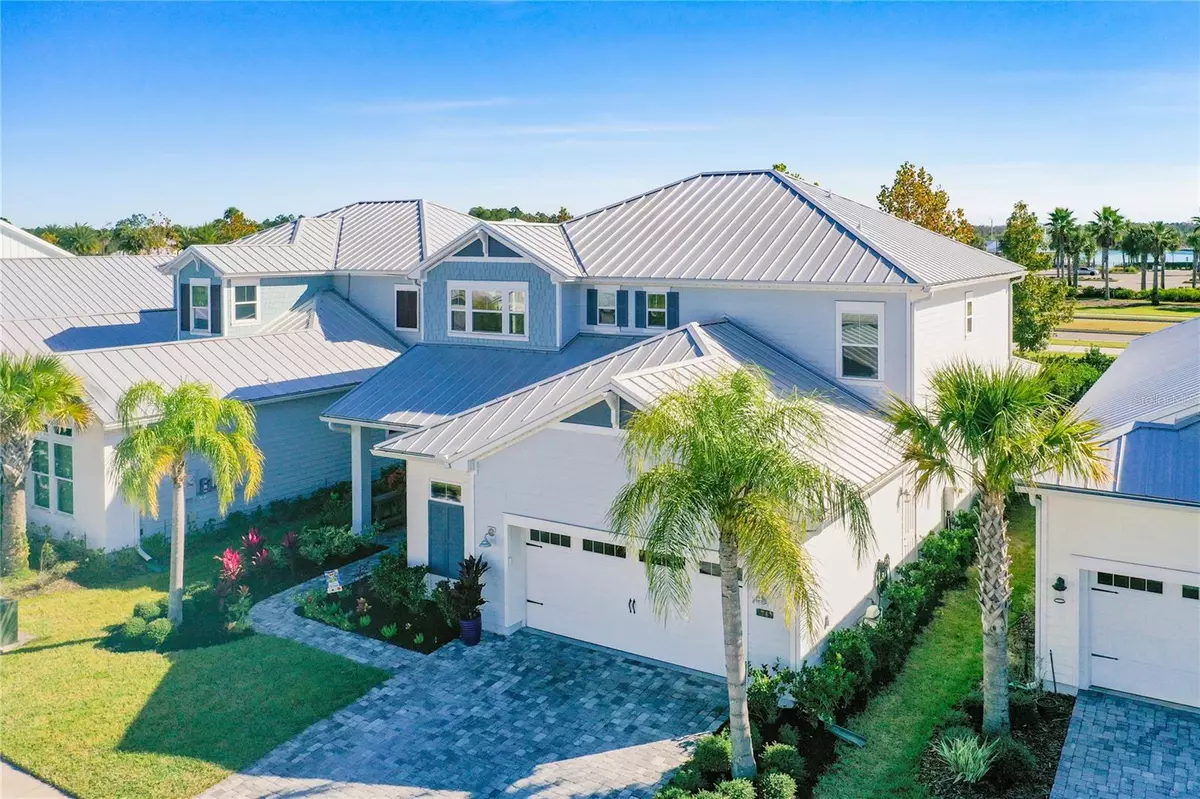$835,000
$835,000
For more information regarding the value of a property, please contact us for a free consultation.
4 Beds
4 Baths
3,226 SqFt
SOLD DATE : 06/26/2024
Key Details
Sold Price $835,000
Property Type Single Family Home
Sub Type Single Family Residence
Listing Status Sold
Purchase Type For Sale
Square Footage 3,226 sqft
Price per Sqft $258
Subdivision Beachwalk/ Dorado
MLS Listing ID O6163115
Sold Date 06/26/24
Bedrooms 4
Full Baths 3
Half Baths 1
HOA Fees $164/qua
HOA Y/N Yes
Originating Board Stellar MLS
Year Built 2019
Annual Tax Amount $6,445
Lot Size 6,969 Sqft
Acres 0.16
Property Description
MOTIVATED SELLER, seller will pay $5,000 Beachwalk initiation fee and TWO YEARS of Beachwalk Club membership dues with full asking price offer! Come see this beautiful home located within the secure Dorado community at Beachwalk. Enjoy the unique resort-style amenities, including a 14-acre Crystal Lagoon with water slides and a swim-up pool bar, kayaking and paddleboarding, a well-equipped fitness center, seven tennis courts, a private restaurant, clubhouse, a dog splash park, and a mini-golf course. This stunning open-concept home boasts a stylish gourmet kitchen with a decorative tile backsplash and a high-end range hood, soaring two-story ceilings and eye-catching board and batten molding. The staircase features elegant wooden banisters, and the home is adorned with lighting fixtures throughout. Additional highlights include a spacious laundry room, a luxurious owner's bathroom with a double shower featuring dual shower heads and subway tile.
Location
State FL
County St Johns
Community Beachwalk/ Dorado
Zoning RES
Interior
Interior Features Ceiling Fans(s), Crown Molding, High Ceilings, Open Floorplan, Primary Bedroom Main Floor, Smart Home, Thermostat, Walk-In Closet(s)
Heating Central, Electric
Cooling Central Air
Flooring Carpet, Tile
Fireplaces Type Decorative, Non Wood Burning
Fireplace true
Appliance Built-In Oven, Cooktop, Dishwasher, Disposal, Dryer, Microwave, Range Hood, Refrigerator, Tankless Water Heater, Washer, Water Softener
Laundry Laundry Room, Upper Level
Exterior
Exterior Feature Lighting, Other, Sliding Doors
Garage Spaces 2.0
Community Features Clubhouse, Dog Park, Fitness Center, Park, Pool, Tennis Courts
Utilities Available Other
Roof Type Metal
Attached Garage true
Garage true
Private Pool No
Building
Entry Level Two
Foundation Slab
Lot Size Range 0 to less than 1/4
Sewer Public Sewer
Water Public
Structure Type Cement Siding,Wood Frame
New Construction false
Schools
Elementary Schools Liberty Pines Academy
Middle Schools Pacetti Bay Middle
Others
Pets Allowed No
Senior Community No
Ownership Fee Simple
Monthly Total Fees $164
Acceptable Financing Cash, Conventional, VA Loan
Membership Fee Required Required
Listing Terms Cash, Conventional, VA Loan
Special Listing Condition None
Read Less Info
Want to know what your home might be worth? Contact us for a FREE valuation!

Our team is ready to help you sell your home for the highest possible price ASAP

© 2025 My Florida Regional MLS DBA Stellar MLS. All Rights Reserved.
Bought with STELLAR NON-MEMBER OFFICE
13081 Sandy Key Bnd #1, North Fort Myers, FL, 33903, USA






