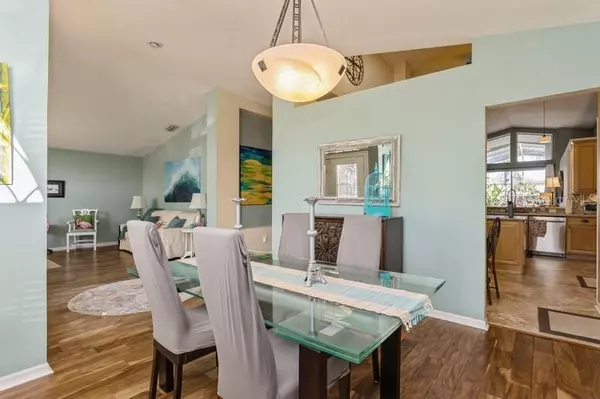$720,000
$730,000
1.4%For more information regarding the value of a property, please contact us for a free consultation.
4 Beds
3 Baths
2,435 SqFt
SOLD DATE : 06/21/2024
Key Details
Sold Price $720,000
Property Type Single Family Home
Sub Type Single Family Residence
Listing Status Sold
Purchase Type For Sale
Square Footage 2,435 sqft
Price per Sqft $295
Subdivision Arbor Lakes Ph 1B
MLS Listing ID T3516627
Sold Date 06/21/24
Bedrooms 4
Full Baths 3
Construction Status Appraisal,Financing,Inspections
HOA Fees $50/mo
HOA Y/N Yes
Originating Board Stellar MLS
Year Built 2001
Annual Tax Amount $4,426
Lot Size 10,018 Sqft
Acres 0.23
Lot Dimensions 80x125
Property Description
STUNNING OASIS WITH SALTWATER POOL AND WATERFALL FEATURE! VERY LOW HOA! This beautiful home offers a perfect blend of luxury and comfort. The vaulted ceilings add an element of grandeur, creating an airy and spacious feel. Inside, the home boasts a formal living room, formal dining room, plus an open kitchen/family room area with island, overlooking the pool and lanai. The primary suite is a sanctuary, featuring a luxurious en-suite bathroom, walk in shower, separate water closet, double sinks and sliders to the pool. There are 3 other bedrooms on the other side of the home, one of which has its own en-suite bathroom which leads out to the pool. Inside laundry room with large sink makes chores a breeze. The open-concept living areas flow seamlessly from one to the next, providing a perfect environment for both casual gatherings and formal entertaining. The HUGE kitchen is a chef's delight, featuring stainless steel appliances, beautiful countertops, pantry and an island right off the garage. Surrounded by lush landscaping with fruit trees, on a cul-de-sac. It's a beauty! Room Feature: Linen Closet In Bath (Primary Bedroom).
Location
State FL
County Hillsborough
Community Arbor Lakes Ph 1B
Zoning PD
Interior
Interior Features Eat-in Kitchen, Kitchen/Family Room Combo, Open Floorplan, Primary Bedroom Main Floor, Split Bedroom, Stone Counters, Vaulted Ceiling(s), Walk-In Closet(s), Window Treatments
Heating Central
Cooling Central Air
Flooring Carpet, Ceramic Tile, Recycled/Composite Flooring, Tile, Wood
Fireplace true
Appliance Built-In Oven, Cooktop, Dishwasher, Disposal, Microwave, Range, Range Hood, Refrigerator
Laundry Inside
Exterior
Exterior Feature Sidewalk, Sliding Doors
Garage Spaces 2.0
Pool In Ground, Salt Water, Solar Power Pump
Community Features Playground
Utilities Available Cable Connected, Electricity Connected, Sewer Connected
Amenities Available Pickleball Court(s), Playground
Waterfront Description Pond
View Y/N 1
Water Access 1
Water Access Desc Lake
View Water
Roof Type Shingle
Porch Screened
Attached Garage true
Garage true
Private Pool Yes
Building
Lot Description Cul-De-Sac
Story 1
Entry Level One
Foundation Block
Lot Size Range 0 to less than 1/4
Sewer Public Sewer
Water Public
Structure Type Block
New Construction false
Construction Status Appraisal,Financing,Inspections
Others
Pets Allowed Breed Restrictions, Cats OK, Dogs OK
HOA Fee Include Management,Recreational Facilities
Senior Community No
Pet Size Small (16-35 Lbs.)
Ownership Fee Simple
Monthly Total Fees $50
Acceptable Financing Cash, Conventional, FHA, VA Loan
Membership Fee Required Required
Listing Terms Cash, Conventional, FHA, VA Loan
Num of Pet 2
Special Listing Condition None
Read Less Info
Want to know what your home might be worth? Contact us for a FREE valuation!

Our team is ready to help you sell your home for the highest possible price ASAP

© 2025 My Florida Regional MLS DBA Stellar MLS. All Rights Reserved.
Bought with KELLER WILLIAMS REALTY PORTFOLIO COLLECTION
13081 Sandy Key Bnd #1, North Fort Myers, FL, 33903, USA






