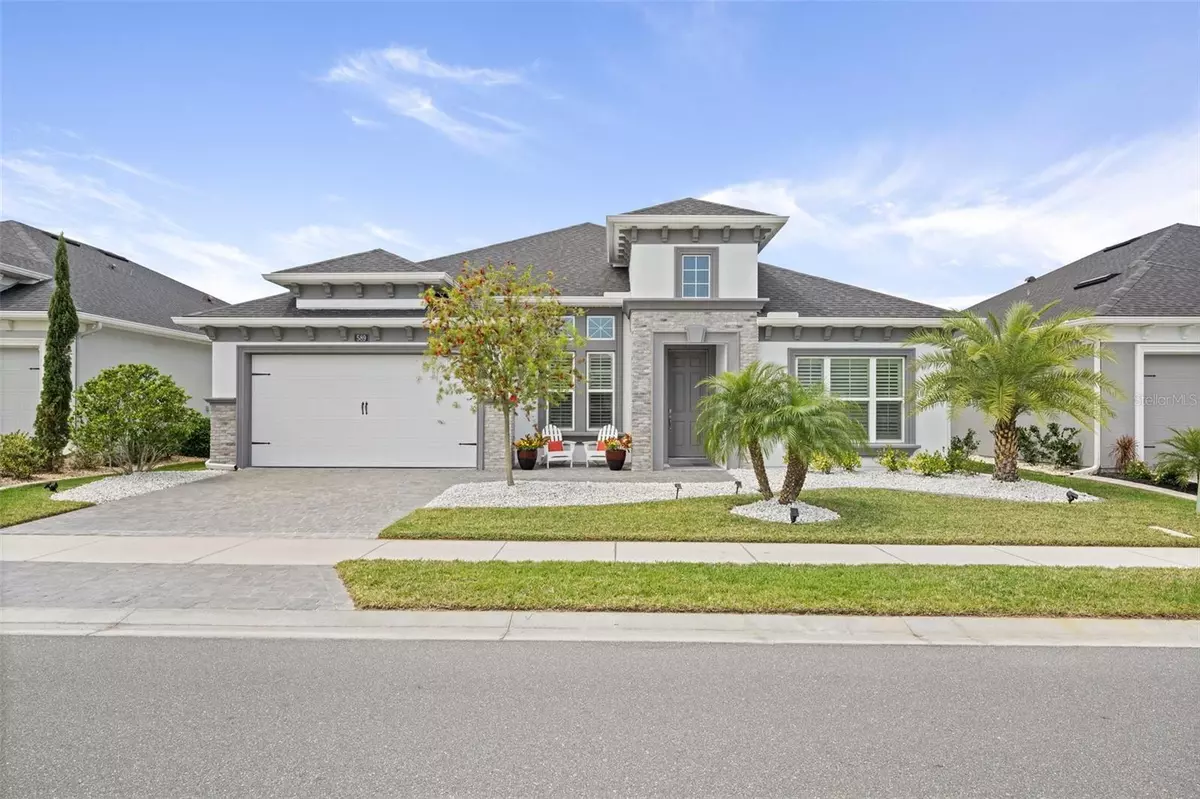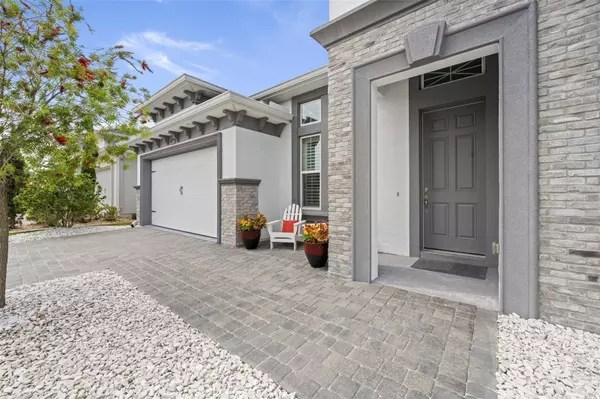$625,000
$639,000
2.2%For more information regarding the value of a property, please contact us for a free consultation.
4 Beds
3 Baths
2,550 SqFt
SOLD DATE : 06/20/2024
Key Details
Sold Price $625,000
Property Type Single Family Home
Sub Type Single Family Residence
Listing Status Sold
Purchase Type For Sale
Square Footage 2,550 sqft
Price per Sqft $245
Subdivision Mosaic Ph 1B-1
MLS Listing ID O6193425
Sold Date 06/20/24
Bedrooms 4
Full Baths 3
HOA Fees $120/mo
HOA Y/N Yes
Originating Board Stellar MLS
Year Built 2020
Annual Tax Amount $5,833
Lot Size 7,405 Sqft
Acres 0.17
Property Description
Welcome to 589 Mosaic Blvd, a well-appointed single-story sanctuary where modern luxury meets meticulous care. Built in 2020, this home boasts a thoughtfully designed floor plan with a three-way split, offering privacy and functionality. As you approach the house, prepare to be captivated by the impeccable curb appeal and perfectly manicured landscaping. Inside, discover two bedrooms on the right, and an office on the left. The heart of the home unfolds into an open floor plan, seamlessly integrating the kitchen, dining, and living areas, ideal for entertaining and adorned with tile flooring and plantation shutters. The gourmet kitchen boasts 42-inch cabinets, upgraded quartz countertops, and an oversized island, perfect for both culinary adventures and casual gatherings. The private primary suite awaits in the right rear corner, featuring a large walk-in closet and a large bathroom with double vanities and a spacious walk-in shower. Another bedroom with an en-suite bathroom occupies its own wing, ensuring comfort for every occupant. Enjoy indoor-outdoor living with 8-foot sliders leading to the serene outdoors, offering water views from the lanai, living room, and primary bedroom. The screened-in lanai is primed for al fresco dining and relaxation, with potential for an outdoor kitchen. The home is complete with a large hidden pantry and laundry/utility rooms, seamlessly connecting the indoors to the three-car garage. Featuring epoxy floors for added durability and charm, the garage adds to the overall appeal of the property. Nestled within a vibrant community boasting resort-style amenities and just moments from Daytona's premier attractions, including the famous East Coast Florida Beaches, this property offers unparalleled sophistication and convenience. Welcome home to the epitome of modern Florida living!
Location
State FL
County Volusia
Community Mosaic Ph 1B-1
Zoning R-1
Rooms
Other Rooms Den/Library/Office, Inside Utility, Storage Rooms
Interior
Interior Features Ceiling Fans(s), Eat-in Kitchen, High Ceilings, Kitchen/Family Room Combo, Open Floorplan, Primary Bedroom Main Floor, Solid Wood Cabinets, Split Bedroom, Stone Counters, Thermostat, Walk-In Closet(s), Window Treatments, Smart Home
Heating Central, Electric, Heat Pump
Cooling Central Air
Flooring Carpet, Tile
Fireplace false
Appliance Built-In Oven, Convection Oven, Cooktop, Dishwasher, Disposal, Dryer, Electric Water Heater, Exhaust Fan, Microwave, Refrigerator, Washer
Laundry Electric Dryer Hookup, Inside, Laundry Room, Washer Hookup
Exterior
Exterior Feature Irrigation System, Lighting, Rain Gutters, Sidewalk, Sliding Doors
Parking Features Driveway, Garage Door Opener, Tandem
Garage Spaces 3.0
Community Features Clubhouse, Deed Restrictions, Fitness Center, Irrigation-Reclaimed Water, Playground, Pool, Sidewalks
Utilities Available BB/HS Internet Available, Cable Available, Cable Connected, Electricity Available, Electricity Connected, Fiber Optics, Phone Available, Public, Sewer Connected, Street Lights, Underground Utilities, Water Connected
Amenities Available Clubhouse, Fitness Center, Lobby Key Required, Maintenance, Playground, Pool
View Y/N 1
Water Access 1
Water Access Desc Pond
Roof Type Shingle
Porch Covered, Patio, Screened
Attached Garage true
Garage true
Private Pool No
Building
Lot Description Paved
Entry Level One
Foundation Slab
Lot Size Range 0 to less than 1/4
Sewer Public Sewer
Water Public
Architectural Style Coastal, Custom
Structure Type Block,Stucco
New Construction false
Schools
Elementary Schools Champion Elementary School
Middle Schools David C Hinson Sr Middle
High Schools Mainland High School
Others
Pets Allowed Yes
HOA Fee Include Common Area Taxes,Pool,Maintenance Structure,Maintenance Grounds,Maintenance,Management,Pest Control,Recreational Facilities,Trash
Senior Community No
Ownership Fee Simple
Monthly Total Fees $120
Acceptable Financing Cash, Conventional, FHA, VA Loan
Membership Fee Required Required
Listing Terms Cash, Conventional, FHA, VA Loan
Special Listing Condition None
Read Less Info
Want to know what your home might be worth? Contact us for a FREE valuation!

Our team is ready to help you sell your home for the highest possible price ASAP

© 2025 My Florida Regional MLS DBA Stellar MLS. All Rights Reserved.
Bought with COLLADO REAL ESTATE
13081 Sandy Key Bnd #1, North Fort Myers, FL, 33903, USA






