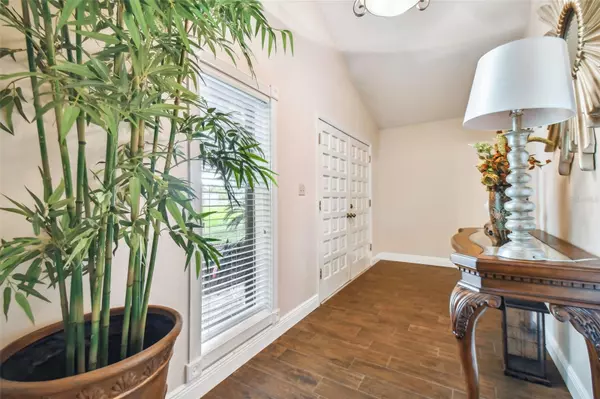$410,000
$440,000
6.8%For more information regarding the value of a property, please contact us for a free consultation.
3 Beds
1 Bath
1,893 SqFt
SOLD DATE : 06/18/2024
Key Details
Sold Price $410,000
Property Type Single Family Home
Sub Type Single Family Residence
Listing Status Sold
Purchase Type For Sale
Square Footage 1,893 sqft
Price per Sqft $216
Subdivision Unplatted
MLS Listing ID T3483073
Sold Date 06/18/24
Bedrooms 3
Full Baths 1
Construction Status Inspections
HOA Y/N No
Originating Board Stellar MLS
Year Built 1972
Annual Tax Amount $1,926
Lot Size 0.930 Acres
Acres 0.93
Lot Dimensions 133x305
Property Description
Beautiful Plant City Acreage home & Car Collector or Mechanics Dream! There is ample parking since this home includes a covered carport and additional parking pad but one of the BEST parts is the massive 1664 sq foot POLEBARN that hosts parking for 4-5 cars easily and the workshop and storage space of your dreams! Note - only half of the large 52x32 polebarn is shown in photos. Upon entering the double doors into the foyer of the home you are greeted by dark wood look tile floors that run throughout the main living areas. The centrally located remodeled kitchen includes gorgeous two tone cabinets with several glass front display options, granite countertops with an undermount sink, and stainless steel appliances and has a nice open feel to the dining and living rooms. The dining room is nice and spacious with plenty of room for a large dining table and includes built in shelving. The living room is oversized as well and leads out to the screened in lanai for a great place to enjoy your morning coffee. This floorplan is ideal for entertaining with plenty of room for all your friends and family with a Family Room as well that hosts a high vaulted ceiling, the owners are currently using that space as a bedroom but you are able to use however best suits your needs. The bathroom includes a tiled walk in shower, granite countertop, and undermount sink. The remaining 3 bedrooms are located off the main hall and all include great natural light. There is an inside laundry and utility room that leads to the attached two car garage. With No HOA and 0.93 acres you have the freedom to enjoy your home to the fullest! BRAND NEW ROOF installed December 2023. The landscaping includes mature oak trees and a long winding driveway. Make sure to review the 3D walk through and the Video Tour. Call now for your private showing and ASK ABOUT 0% DOWN PAYMENT OPTIONS that are available on this home!
Location
State FL
County Hillsborough
Community Unplatted
Zoning AS-1
Interior
Interior Features Ceiling Fans(s), Open Floorplan
Heating Central
Cooling Central Air
Flooring Ceramic Tile
Furnishings Unfurnished
Fireplace false
Appliance Dishwasher, Dryer, Range, Refrigerator, Washer
Exterior
Exterior Feature Storage
Parking Features Covered, Driveway, Garage Door Opener, Garage Faces Side, Parking Pad, Workshop in Garage
Garage Spaces 2.0
Utilities Available Electricity Connected
Roof Type Shingle
Porch Rear Porch, Screened
Attached Garage true
Garage true
Private Pool No
Building
Story 1
Entry Level One
Foundation Slab
Lot Size Range 1/2 to less than 1
Sewer Septic Tank
Water Well
Architectural Style Ranch
Structure Type Block,Stucco
New Construction false
Construction Status Inspections
Others
Senior Community No
Ownership Fee Simple
Acceptable Financing Cash, Conventional, FHA, USDA Loan, VA Loan
Listing Terms Cash, Conventional, FHA, USDA Loan, VA Loan
Special Listing Condition None
Read Less Info
Want to know what your home might be worth? Contact us for a FREE valuation!

Our team is ready to help you sell your home for the highest possible price ASAP

© 2025 My Florida Regional MLS DBA Stellar MLS. All Rights Reserved.
Bought with KELLER WILLIAMS SUBURBAN TAMPA
13081 Sandy Key Bnd #1, North Fort Myers, FL, 33903, USA






