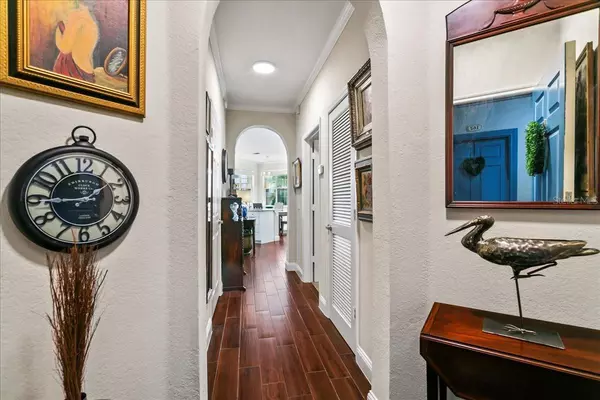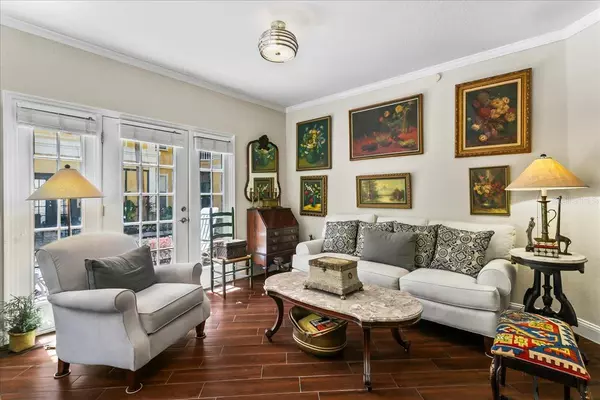$285,600
$289,000
1.2%For more information regarding the value of a property, please contact us for a free consultation.
2 Beds
2 Baths
953 SqFt
SOLD DATE : 06/11/2024
Key Details
Sold Price $285,600
Property Type Condo
Sub Type Condominium
Listing Status Sold
Purchase Type For Sale
Square Footage 953 sqft
Price per Sqft $299
Subdivision Park North/Cheney Place
MLS Listing ID O6193114
Sold Date 06/11/24
Bedrooms 2
Full Baths 2
Condo Fees $372
HOA Y/N No
Originating Board Stellar MLS
Year Built 2000
Annual Tax Amount $2,466
Lot Size 2.010 Acres
Acres 2.01
Property Description
Don't miss out on the opportunity to own this stunning condo in the HEART OF DOWNTOWN ORLANDO . With its modern upgrades and prime location, this unit is perfect for anyone looking to experience all that city living has to offer. As you step inside, you will be greeted by the SPACIOUS LIVING AREA with wood look tile floors and PLENTY OF WINDOWS giving you natural light. The kitchen features UPDATED APPLIANCES and GRANITE COUNTERTOPS , making it a chef's dream. Both bedrooms boast HUGE WALK IN CLOSETS, providing ample storage space for all your belongings. Outside, you can relax in the PRIVATE COURTYARD or take a dip in one of the TWO SWIMMING POOLS. Stay in shape at the ON-SITE GYM or take your furry friend to one of the DOG PARKS. With GARAGE PARKING INCLUDED , you will never have to worry about finding a spot on the streets of downtown. Located on the first floor, this END CORNER UNIT offers BEAUTIFUL VIEWS of Orange Avenue and easy access to all the dining and entertainment options that downtown Orlando has to offer.
From the courtyard gate, you will have easy access to Orange Avenue, where you can explore the vibrant city life of downtown Orlando. Enjoy a short walk to popular restaurants, cafes, and shops, or catch a show at one of the nearby theaters. With convenient access to public transportation and major highways, you can easily navigate the city and beyond. Whether you're looking for a peaceful retreat or a bustling urban experience, this condo at Park North at Cheney Place offers the best of both worlds. Don't miss your chance to own a piece of downtown Orlando - call now to schedule a showing before it's gone!
Location
State FL
County Orange
Community Park North/Cheney Place
Zoning AC-3A/T
Interior
Interior Features Ceiling Fans(s), Living Room/Dining Room Combo, Open Floorplan, Primary Bedroom Main Floor, Solid Surface Counters, Thermostat, Walk-In Closet(s)
Heating Central
Cooling Central Air
Flooring Carpet, Tile
Fireplace false
Appliance Dishwasher, Dryer, Electric Water Heater, Range, Refrigerator, Washer
Laundry Laundry Closet
Exterior
Exterior Feature Courtyard, French Doors, Garden, Sidewalk
Garage Spaces 1.0
Community Features Clubhouse, Community Mailbox, Dog Park, Fitness Center, Pool, Sidewalks
Utilities Available Cable Available, Electricity Available, Phone Available, Street Lights, Water Available
Amenities Available Clubhouse, Elevator(s), Fitness Center, Laundry, Lobby Key Required, Pool, Recreation Facilities
Roof Type Shingle
Porch Patio
Attached Garage false
Garage true
Private Pool No
Building
Story 4
Entry Level One
Foundation Slab
Sewer Public Sewer
Water None
Architectural Style Courtyard
Structure Type Block
New Construction false
Schools
Elementary Schools Princeton Elem
Middle Schools College Park Middle
High Schools Edgewater High
Others
Pets Allowed Cats OK, Dogs OK
HOA Fee Include Pool,Maintenance Structure,Maintenance Grounds,Pest Control,Sewer,Trash,Water
Senior Community No
Ownership Condominium
Monthly Total Fees $372
Acceptable Financing Cash, Conventional, FHA, VA Loan
Membership Fee Required None
Listing Terms Cash, Conventional, FHA, VA Loan
Special Listing Condition None
Read Less Info
Want to know what your home might be worth? Contact us for a FREE valuation!

Our team is ready to help you sell your home for the highest possible price ASAP

© 2025 My Florida Regional MLS DBA Stellar MLS. All Rights Reserved.
Bought with ADVANCED AGE REALTY, INC.
13081 Sandy Key Bnd #1, North Fort Myers, FL, 33903, USA






