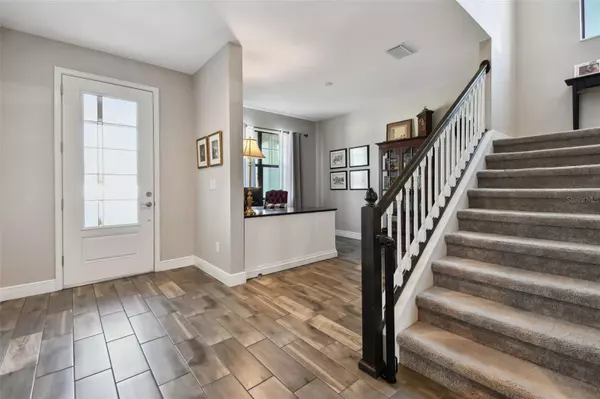$516,250
$549,900
6.1%For more information regarding the value of a property, please contact us for a free consultation.
4 Beds
4 Baths
2,929 SqFt
SOLD DATE : 06/10/2024
Key Details
Sold Price $516,250
Property Type Single Family Home
Sub Type Single Family Residence
Listing Status Sold
Purchase Type For Sale
Square Footage 2,929 sqft
Price per Sqft $176
Subdivision Villages At Avalon
MLS Listing ID T3509711
Sold Date 06/10/24
Bedrooms 4
Full Baths 3
Half Baths 1
Construction Status Appraisal,Financing
HOA Fees $63/qua
HOA Y/N Yes
Originating Board Stellar MLS
Year Built 2021
Annual Tax Amount $5,100
Lot Size 6,969 Sqft
Acres 0.16
Property Description
Located in VILLAGES AT AVALON, just 35 minutes north of Tampa International Airport. This 2021 POOL HOME captivates from the moment you approach. Picture yourself savoring your morning coffee or unwinding with an evening book on one of the charming FRONT PORCH swings. PRIMARY BEDROOM ON MAIN LEVEL. The Sandalwood floor plan offers 4 bedrooms, 3.5 bathrooms, a first-floor den/flex space, a spacious loft, second-floor study area, and a 2-car garage, this pool home is meticulously designed to cater to every need. As you step inside, a flex space off the front entry greets you, adaptable as a HOME OFFICE or a cozy sitting area/reading nook. Entertain effortlessly in the expansive main living area, where the great room, kitchen, and café seamlessly meld together. The GOURMET KITCHEN steals the spotlight with its upscale features, including a cooktop, DOUBLE WALL OVEN, UPGRADED APPLIANCE PACKAGE, QUARTZ COUNTERS, and stunning lighting. Wood-look ceramic tile flows throughout the entire first floor, offering both durability and warmth. The kitchen opens to an oversized great room adorned with a TRAY CEILING, crown molding, and a decorative feature wall, with slider access to the backyard. The first-floor owner's suite provides a tranquil retreat, boasting large windows overlooking the backyard and a luxurious ensuite featuring a dual sink vanity with quartz counters, soaking tub, and walk-in shower. Upstairs, the LOFT serves as a versatile space for various activities, from accommodating guests to creating your own home theater or game room. A STUDENT STUDY NOOK with built-in desk and cabinets offers a perfect spot for remote work or student studies. Hosting gatherings is a breeze with the covered lanai, ideal for summer barbeques. Step outside to enjoy the stunning newer pool with a waterfall feature, sunshelf with bubblers, pavered decking, and a fully fenced backyard. Plus, enjoy the convenience of SMART HOME capabilities, where ovens, garage doors, and the variable pool pump can be controlled via smartphone. Villages at Avalon provides residents with amenities such as a clubhouse, fitness room, and community pool, while its proximity to the Suncoast Pkwy makes commuting a breeze. NO CDD Fee. LOW HOA Fees. For educational options, Natures Coast Technical High School is within reach and is the current (2023-2024) High School assignment. With its thoughtful design and luxurious amenities, 763 Old Windsor Way offers the ultimate blend of elegance and functionality. Don't miss the opportunity to make this exquisite property your home sweet home!
Location
State FL
County Hernando
Community Villages At Avalon
Zoning RESI
Rooms
Other Rooms Den/Library/Office, Inside Utility, Loft
Interior
Interior Features Ceiling Fans(s), Kitchen/Family Room Combo, Open Floorplan, Primary Bedroom Main Floor, Solid Wood Cabinets, Stone Counters, Tray Ceiling(s), Walk-In Closet(s), Window Treatments
Heating Electric
Cooling Central Air
Flooring Carpet, Ceramic Tile
Fireplace false
Appliance Built-In Oven, Cooktop, Dishwasher, Disposal, Electric Water Heater, Microwave, Refrigerator
Laundry Inside, Laundry Room
Exterior
Exterior Feature Irrigation System, Sliding Doors
Parking Features Garage Door Opener
Garage Spaces 2.0
Fence Vinyl
Pool Gunite, In Ground, Salt Water
Community Features Clubhouse, Fitness Center, Pool
Utilities Available Cable Available, Electricity Connected, Sewer Connected, Street Lights, Underground Utilities
Amenities Available Clubhouse, Fitness Center
Roof Type Shingle
Porch Covered, Front Porch, Rear Porch
Attached Garage true
Garage true
Private Pool Yes
Building
Story 2
Entry Level Two
Foundation Slab
Lot Size Range 0 to less than 1/4
Sewer Public Sewer
Water Public
Structure Type Block,Stucco,Wood Frame
New Construction false
Construction Status Appraisal,Financing
Schools
Elementary Schools Suncoast Elementary
Middle Schools Powell Middle
High Schools Natures Coast Technical High School
Others
Pets Allowed Cats OK, Dogs OK, Number Limit, Yes
HOA Fee Include Pool
Senior Community No
Ownership Fee Simple
Monthly Total Fees $63
Acceptable Financing Cash, Conventional, VA Loan
Membership Fee Required Required
Listing Terms Cash, Conventional, VA Loan
Num of Pet 2
Special Listing Condition None
Read Less Info
Want to know what your home might be worth? Contact us for a FREE valuation!

Our team is ready to help you sell your home for the highest possible price ASAP

© 2025 My Florida Regional MLS DBA Stellar MLS. All Rights Reserved.
Bought with FUTURE HOME REALTY INC
13081 Sandy Key Bnd #1, North Fort Myers, FL, 33903, USA






