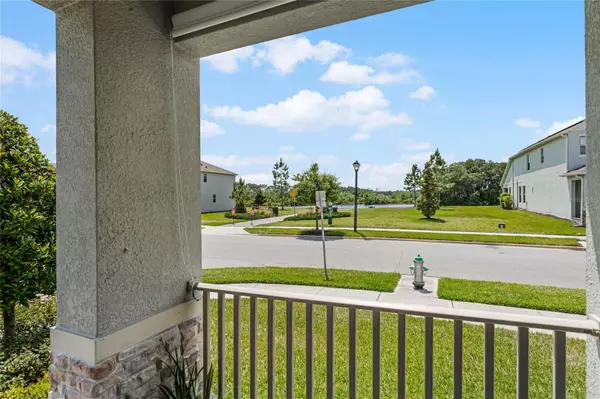$485,000
$485,000
For more information regarding the value of a property, please contact us for a free consultation.
3 Beds
2 Baths
1,705 SqFt
SOLD DATE : 06/06/2024
Key Details
Sold Price $485,000
Property Type Single Family Home
Sub Type Single Family Residence
Listing Status Sold
Purchase Type For Sale
Square Footage 1,705 sqft
Price per Sqft $284
Subdivision Waterleigh Ph 3B 3C & 3D
MLS Listing ID O6201236
Sold Date 06/06/24
Bedrooms 3
Full Baths 2
Construction Status Inspections
HOA Fees $233/mo
HOA Y/N Yes
Originating Board Stellar MLS
Year Built 2020
Annual Tax Amount $4,399
Lot Size 6,534 Sqft
Acres 0.15
Property Description
Experience resort-style living at its finest in this stunning 3 bedroom, 2 bath home nestled within the highly sought-after Waterleigh community. Situated on a prime corner lot, you'll be greeted by picturesque water views from the front porch, main living areas, and screened lanai. Follow the brick paver walkway to relax on the covered front porch, soaking in the tranquil surroundings. The addition of a storm door floods the foyer with natural light, creating a warm and inviting atmosphere. Contemporary styled tile guides you through the main living areas, while plush carpeting adds comfort to the three bedrooms. The heart of the home is the open living area, featuring a modern kitchen with a counter height island, granite countertops, exquisite cabinetry with crown molding, stainless steel appliances, a tiled backsplash extending to the ceiling, and a walk-in pantry. Upgraded light fixtures illuminate the dining room and family room, where an accent wall and chair rail add a touch of contemporary elegance. A sliding glass door leads to the screened lanai, providing an ideal spot to enjoy Florida's weather bug-free. Retreat to the spacious primary suite, complete with a large walk-in closet, double sink vanity with granite countertops and ample storage, and a luxurious glass-enclosed shower with a bench. The additional two bedrooms are located at the front of the house and share the second full bath. Both bedrooms are generously sized and feature ceiling fans for added comfort. Completing this amazing home is a hallway that includes a laundry room with washer and dryer included, a perfect drop zone with built-in cabinetry, and access to the rear, two-car garage. The garage features its own air conditioning unit, built-in ceiling storage, and pull-down attic access with flooring and insulation. Additional upgrades enhance the home's energy efficiency and exterior appeal, including solar screens on all windows, low-voltage exterior lighting, and concrete edging. Plus, enjoy access to Waterleigh's wealth of amenities, including two clubhouses, two community pools, two fitness centers, a splash pool for kids, miniature golf, beach volleyball, tennis courts, a picnic area, a community dock, scenic walking trails and more. HOA includes lawn service for added convenience. With Publix conveniently located at the entrance and a plethora of shopping and dining options nearby, this home offers the ultimate Florida lifestyle. Zoned for the brand new elementary school Hickorynut Lake Elementary.
Location
State FL
County Orange
Community Waterleigh Ph 3B 3C & 3D
Zoning P-D
Rooms
Other Rooms Great Room, Inside Utility
Interior
Interior Features Ceiling Fans(s), High Ceilings, Living Room/Dining Room Combo, Open Floorplan, Solid Wood Cabinets, Split Bedroom, Stone Counters, Thermostat, Walk-In Closet(s)
Heating Central, Electric, Heat Pump
Cooling Central Air
Flooring Carpet, Tile
Fireplace false
Appliance Dishwasher, Disposal, Dryer, Electric Water Heater, Microwave, Range, Refrigerator, Washer
Laundry Inside, Laundry Room
Exterior
Exterior Feature Irrigation System, Lighting, Rain Gutters, Sidewalk
Parking Features Alley Access, Driveway, Garage Door Opener, Garage Faces Rear
Garage Spaces 2.0
Community Features Association Recreation - Owned, Clubhouse, Community Mailbox, Deed Restrictions, Dog Park, Fitness Center, Park, Playground, Pool, Sidewalks, Tennis Courts
Utilities Available Cable Available, Electricity Connected, Phone Available, Public, Sewer Connected, Water Connected
Amenities Available Clubhouse, Fitness Center, Park, Playground, Pool, Recreation Facilities, Tennis Court(s)
View Y/N 1
Water Access 1
Water Access Desc Pond
View Water
Roof Type Shingle
Porch Covered, Front Porch, Rear Porch, Screened
Attached Garage true
Garage true
Private Pool No
Building
Lot Description Corner Lot, In County, Sidewalk, Paved
Story 1
Entry Level One
Foundation Slab
Lot Size Range 0 to less than 1/4
Sewer Public Sewer
Water Public
Architectural Style Contemporary
Structure Type Block,Stucco
New Construction false
Construction Status Inspections
Schools
Middle Schools Water Spring Middle
High Schools Horizon High School
Others
Pets Allowed Yes
HOA Fee Include Common Area Taxes,Pool,Recreational Facilities
Senior Community No
Ownership Fee Simple
Monthly Total Fees $233
Acceptable Financing Cash, Conventional, FHA, VA Loan
Membership Fee Required Required
Listing Terms Cash, Conventional, FHA, VA Loan
Special Listing Condition None
Read Less Info
Want to know what your home might be worth? Contact us for a FREE valuation!

Our team is ready to help you sell your home for the highest possible price ASAP

© 2025 My Florida Regional MLS DBA Stellar MLS. All Rights Reserved.
Bought with TARA MOORE REAL ESTATE
13081 Sandy Key Bnd #1, North Fort Myers, FL, 33903, USA






