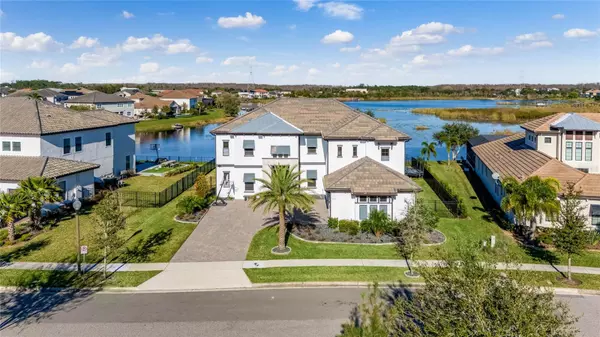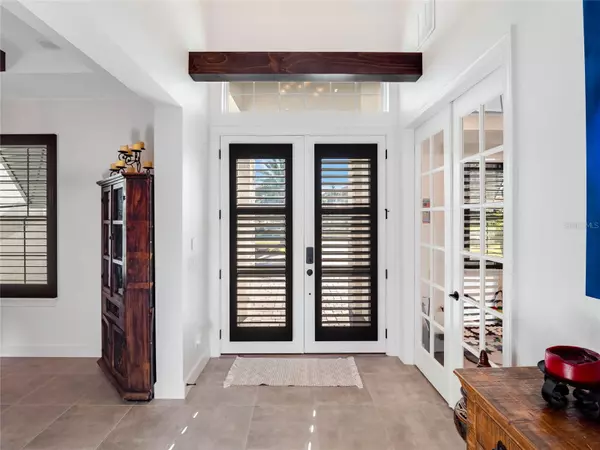$2,575,000
$2,600,000
1.0%For more information regarding the value of a property, please contact us for a free consultation.
5 Beds
5 Baths
5,084 SqFt
SOLD DATE : 06/04/2024
Key Details
Sold Price $2,575,000
Property Type Single Family Home
Sub Type Single Family Residence
Listing Status Sold
Purchase Type For Sale
Square Footage 5,084 sqft
Price per Sqft $506
Subdivision West Lake Hancock Estates
MLS Listing ID O6174304
Sold Date 06/04/24
Bedrooms 5
Full Baths 4
Half Baths 1
Construction Status Inspections
HOA Fees $201/mo
HOA Y/N Yes
Originating Board Stellar MLS
Year Built 2022
Annual Tax Amount $5,413
Lot Size 1.670 Acres
Acres 1.67
Property Description
PRICED TO SELL!!
Step into the lap of luxury with this stunning LAKEFRONT residence in the distinguished Overlook at Hamlin community. This meticulously crafted 5-bedroom, 4.5-bathroom home, spanning over 5,000 sq ft, is a showcase of exceptional upgrades and thoughtful design.
Large wood beams throughout the downstairs create an atmosphere of sophistication. Solid core doors, reinforced walls for television hanging, and built-in internet cable outlets in many rooms underscore the commitment to quality. To add to the ambiance, the primary bedroom and the living room each feature an electric fireplace, adding warmth and elegance to these spaces contributing to the overall luxury of this exceptional residence.
The home features a large rear balcony offering breathtaking views of rocket launches, Disney, and Epcot fireworks. Automatic blinds on all back and side-facing windows and doors, along with black plantation shutters on front-facing windows, provide both convenience and style. Two master suites, one upstairs and one downstairs, offer flexibility and convenience.
The kitchen is a chef's dream with stacker cabinets, a large pantry, high-end MONOGRAM appliances, and a stainless farm sink. Additional touches include a touchless water faucet, filtered water faucet at the sink, and under-cabinet lighting.
The garage is not just a place for cars; it's a well-appointed space with insulated garage doors, a black epoxy floor, and extra shelves and built-ins. A Tesla charger adds to the modern conveniences.
The home boasts a spectacular view of Lake Hancock upon entry, with sliding living room doors leading to a spacious lanai. Enjoy Disney Magic Kingdom fireworks from the backyard, back patio, and upper balcony.
The outdoor oasis features a large pool with a spa and two gas fire bowls. The top-end pool equipment from Pentair ensures a premium experience, and the fully screened enclosure with a high roof line provides an open and expansive feel.
Upstairs, an impressive bar at the entry to the movie (cinema) room is attached to a game area, both connected to an outside balcony. The built-in refrigerator and sink add to the entertainment options.
Bathrooms feature high-end European toilets, and the master bath includes a rain shower head combination. Custom shelving in many closets enhances organization, while the laundry room boasts built-in cabinets and an extra-large upgraded box for media.
This residence is a testament to luxury living, where every detail has been carefully considered to create a home that not only meets but exceeds the highest standards of comfort and elegance.
Location
State FL
County Orange
Community West Lake Hancock Estates
Zoning P-D
Rooms
Other Rooms Den/Library/Office, Formal Dining Room Separate
Interior
Interior Features High Ceilings, Open Floorplan
Heating Electric, Natural Gas
Cooling Central Air
Flooring Carpet, Ceramic Tile
Fireplace true
Appliance Dishwasher, Microwave, Range, Refrigerator
Laundry Laundry Room
Exterior
Exterior Feature Balcony, Irrigation System, Lighting, Sidewalk
Garage Spaces 3.0
Pool Heated, Salt Water, Screen Enclosure
Community Features Clubhouse, Community Mailbox, Dog Park, Fitness Center, Irrigation-Reclaimed Water, Playground, Pool, Sidewalks
Utilities Available Sprinkler Recycled
Roof Type Tile
Attached Garage true
Garage true
Private Pool Yes
Building
Story 2
Entry Level Two
Foundation Slab
Lot Size Range 1 to less than 2
Builder Name Taylor Morrison
Sewer Public Sewer
Water Public
Structure Type Block,Stucco
New Construction false
Construction Status Inspections
Schools
Elementary Schools Independence Elementary
Middle Schools Bridgewater Middle
High Schools Horizon High School
Others
Pets Allowed Breed Restrictions, Cats OK, Dogs OK
Senior Community No
Ownership Fee Simple
Monthly Total Fees $201
Acceptable Financing Cash, Conventional
Membership Fee Required Required
Listing Terms Cash, Conventional
Special Listing Condition None
Read Less Info
Want to know what your home might be worth? Contact us for a FREE valuation!

Our team is ready to help you sell your home for the highest possible price ASAP

© 2025 My Florida Regional MLS DBA Stellar MLS. All Rights Reserved.
Bought with WATSON REALTY CORP
13081 Sandy Key Bnd #1, North Fort Myers, FL, 33903, USA






