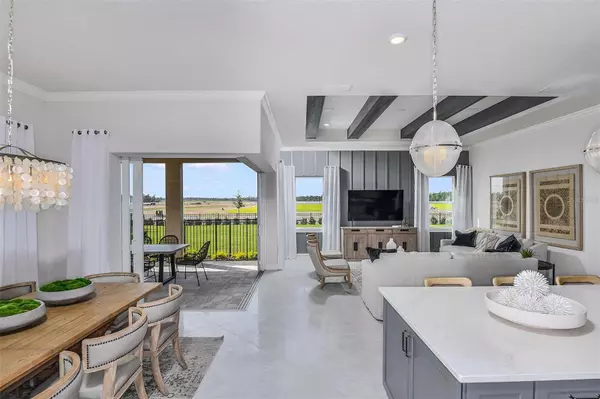$800,000
$807,450
0.9%For more information regarding the value of a property, please contact us for a free consultation.
3 Beds
4 Baths
3,008 SqFt
SOLD DATE : 05/31/2024
Key Details
Sold Price $800,000
Property Type Single Family Home
Sub Type Single Family Residence
Listing Status Sold
Purchase Type For Sale
Square Footage 3,008 sqft
Price per Sqft $265
Subdivision Estates At Lakeview Preserve
MLS Listing ID O6184572
Sold Date 05/31/24
Bedrooms 3
Full Baths 3
Half Baths 1
Construction Status Other Contract Contingencies
HOA Fees $178/mo
HOA Y/N Yes
Originating Board Stellar MLS
Year Built 2024
Annual Tax Amount $1,330
Lot Size 8,276 Sqft
Acres 0.19
Lot Dimensions 70x120
Property Description
Under Construction. At Pulte, we build our homes with you in mind. Every inch was thoughtfully designed to best meet your needs, making your life better, happier, and easier. Our new construction Renown home enjoys a homesite without direct rear neighbors and boasts our Coastal exterior, 3 bedrooms, 3 full bathrooms, a powder room, an enclosed flex room, a massive kitchen, café and gathering room combination, a covered lanai, a 3-car garage, and tons of storage throughout! Your gourmet entertaining kitchen features built-in stainless-steel appliances including refrigerator, 42” soft-close white cabinets with Statuario quartz countertops, a diamond herringbone mosaic backsplash, a large white center island with cabinets, pendant lighting pre-wiring, under cabinet lighting, a white wooden coordinating canopy hood, upgraded faucet and sink, and a corner walk-in pantry. The adjacent covered lanai features pocket sliding glass doors and outdoor kitchen pre-plumbing, bathing the home in gorgeous natural light and offering effortless indoor/outdoor entertaining! Your Owner's Suite is its own wing of the home, featuring an oversized walk-in closet, linen closet, en suite bathroom with an additional walk-in closet, a dual-sink Statuario quartz-topped white vanity, a private water closet and upgraded super shower. Two additional bedrooms – each with walk-in closets and en suite bathrooms, the enclosed flex room, powder room, and upgraded laundry room toward the front of the home offer privacy and space for everyone. Professionally curated design selections include our Coastal exterior, enclosed flex room, built-in kitchen appliances, upgraded cabinets with quartz countertops throughout-including in the laundry room, upgraded bathrooms-including a walk-in shower in bathroom two, pocket sliding glass doors and a decorative tray ceiling at the gathering room, upgraded laundry room, Honey Lumber wood-look porcelain tile flooring in the living areas, and bathrooms, soft, stain-resistant Magnolia Bloom carpet in the bedrooms and more! Estates at Lakeview Preserve is a private enclave of 70' homesites within the gated community of Lakeview Preserve in Winter Garden. You'll find a new collection of estate homes with three-car garages and access to fabulous community amenities such as a fitness center, resort style pool with splash pad and cabana, clubhouse, playground, kayak launch to Johns Lake, picnic area and more. Photos and videos are for model home staging only. **Community and homes are available to view by appointment only. Please contact us to schedule your appointment. **
Location
State FL
County Lake
Community Estates At Lakeview Preserve
Zoning RESI
Rooms
Other Rooms Bonus Room
Interior
Interior Features Eat-in Kitchen, High Ceilings, Kitchen/Family Room Combo, Open Floorplan, Primary Bedroom Main Floor, Split Bedroom, Stone Counters, Thermostat, Walk-In Closet(s)
Heating Central, Electric, Heat Pump
Cooling Central Air
Flooring Carpet, Tile
Furnishings Unfurnished
Fireplace false
Appliance Built-In Oven, Cooktop, Dishwasher, Disposal, Microwave, Range Hood, Refrigerator
Laundry Inside, Laundry Room
Exterior
Exterior Feature Irrigation System, Rain Gutters, Sidewalk, Sliding Doors
Parking Features Driveway, Garage Door Opener
Garage Spaces 3.0
Pool Tile
Community Features Fitness Center, Park, Playground, Pool, Sidewalks
Utilities Available Cable Available, Electricity Available, Public, Sewer Connected, Street Lights, Underground Utilities, Water Connected
Amenities Available Fitness Center, Park, Playground, Pool
Roof Type Shingle
Porch Covered, Patio
Attached Garage true
Garage true
Private Pool No
Building
Lot Description Cleared, Cul-De-Sac, Level, Sidewalk, Paved
Story 1
Entry Level One
Foundation Slab
Lot Size Range 0 to less than 1/4
Builder Name Pulte Homes
Sewer Public Sewer
Water Public
Architectural Style Coastal
Structure Type Block,Stucco
New Construction true
Construction Status Other Contract Contingencies
Others
Pets Allowed Yes
HOA Fee Include Pool,Management
Senior Community No
Ownership Fee Simple
Monthly Total Fees $178
Acceptable Financing Cash, Conventional
Membership Fee Required Required
Listing Terms Cash, Conventional
Special Listing Condition None
Read Less Info
Want to know what your home might be worth? Contact us for a FREE valuation!

Our team is ready to help you sell your home for the highest possible price ASAP

© 2025 My Florida Regional MLS DBA Stellar MLS. All Rights Reserved.
Bought with ERA GRIZZARD REAL ESTATE
13081 Sandy Key Bnd #1, North Fort Myers, FL, 33903, USA






