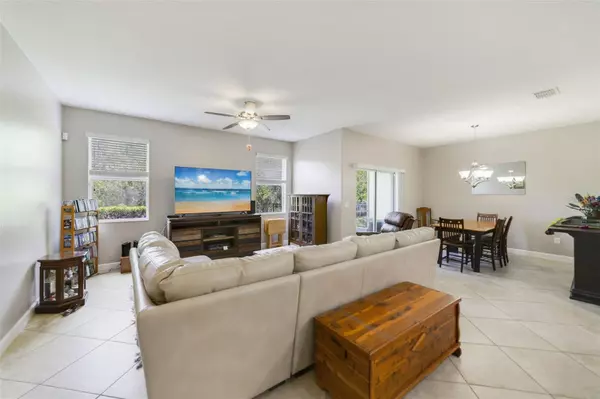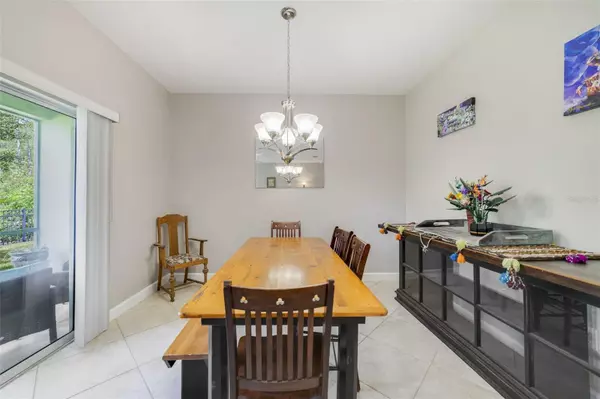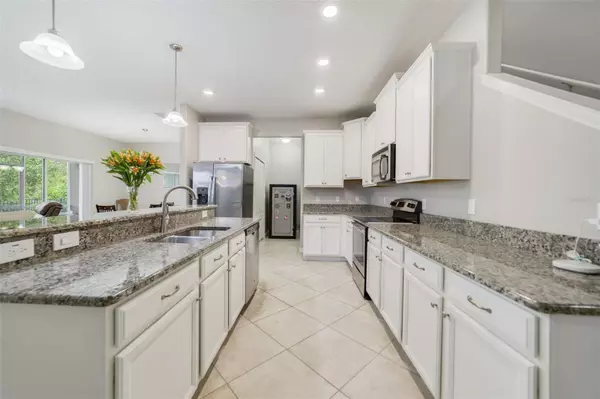$400,000
$410,000
2.4%For more information regarding the value of a property, please contact us for a free consultation.
3 Beds
3 Baths
2,340 SqFt
SOLD DATE : 05/31/2024
Key Details
Sold Price $400,000
Property Type Townhouse
Sub Type Townhouse
Listing Status Sold
Purchase Type For Sale
Square Footage 2,340 sqft
Price per Sqft $170
Subdivision Wyndham Lakes Estates
MLS Listing ID O6198410
Sold Date 05/31/24
Bedrooms 3
Full Baths 2
Half Baths 1
HOA Fees $95/mo
HOA Y/N Yes
Originating Board Stellar MLS
Year Built 2015
Annual Tax Amount $5,449
Lot Size 2,613 Sqft
Acres 0.06
Lot Dimensions 28x95
Property Description
**WELCOME HOME** Harrington Pointe is perfectly situated within Wyndham Lakes Estates for the new owner of this beautiful townhome to enjoy a quiet CUL-DE-SAC STREET, CONSERVATION VIEWS and an array of exciting AMENITIES! This bright OPEN CONCEPT delivers 3-bedrooms, 2.5-baths, LUXURY VINYL PLANK and OVERSIZED TILE FLOORS throughout, a BRAND NEW UPGRADED A/C (Dec 2023 - Large $20K unit!) and a bonus space in the FLEX/LOFT at the top of the stairs. Your foyer opens up to a kitchen designed with the home chef in mind featuring 42” CABINETS topped with crown molding, STAINLESS STEEL APPLIANCES, pantry for ample storage, GRANITE COUNTERS and a breakfast bar under pendant lighting off the ISLAND for casual dining or entertaining. Twin windows in the living area coupled with a sliding glass door off the dining space let the natural light pour in and add to the open airy feel of the main floor. There is also a half bath convenient for guests! A spacious loft awaits at the top of the stairs, whether you need additional versatile living space, play area, office or home gym - the choice is yours! Your PRIMARY SUITE is another generous space with more great light, a WALK-IN CLOSET and private en-suite bath complete with an extended DUAL SINK VANITY, garden bath and separate shower. Bedrooms two and three both have conservation views with shared access to the second full bath and your laundry is also upstairs for close proximity to the bedrooms. The SCREENED LANAI is the perfect space to start the day or relax and unwind in the evening, the wooded view provides a tranquil backdrop to this ideal townhome. The community offers residents their choice of amenities - COMMUNITY POOL, park, playground, FITNESS CENTER, sport courts and more! In a central location just minutes from Lake Nona, Disney and Universal theme parks, the Orlando International Airport, shopping, dining and entertainment. Call today to schedule your showing and discover all that Rodrick Circle has to offer!
Location
State FL
County Orange
Community Wyndham Lakes Estates
Zoning P-D
Rooms
Other Rooms Loft
Interior
Interior Features Ceiling Fans(s), Eat-in Kitchen, Living Room/Dining Room Combo, Open Floorplan, PrimaryBedroom Upstairs, Solid Surface Counters, Stone Counters, Thermostat, Walk-In Closet(s)
Heating Central
Cooling Central Air
Flooring Luxury Vinyl, Tile
Fireplace false
Appliance Dishwasher, Microwave, Range, Refrigerator
Laundry Laundry Room, Upper Level
Exterior
Exterior Feature Irrigation System, Lighting, Rain Gutters, Sidewalk, Sliding Doors
Parking Features Driveway
Garage Spaces 2.0
Community Features Clubhouse, Deed Restrictions, Fitness Center, Park, Playground, Pool, Sidewalks, Tennis Courts
Utilities Available BB/HS Internet Available, Cable Available, Electricity Available, Public, Water Available
View Trees/Woods
Roof Type Shingle
Porch Covered, Rear Porch, Screened
Attached Garage true
Garage true
Private Pool No
Building
Lot Description Conservation Area, Cul-De-Sac, Sidewalk, Paved
Entry Level Two
Foundation Slab
Lot Size Range 0 to less than 1/4
Sewer Public Sewer
Water Public
Structure Type Stucco
New Construction false
Schools
Elementary Schools Stonewyck Elementary
Middle Schools South Creek Middle
High Schools Cypress Creek High
Others
Pets Allowed Number Limit, Yes
HOA Fee Include Cable TV,Pool,Internet,Maintenance Structure,Maintenance Grounds,Management,Recreational Facilities,Trash
Senior Community No
Ownership Fee Simple
Monthly Total Fees $220
Acceptable Financing Cash, Conventional, FHA, VA Loan
Membership Fee Required Required
Listing Terms Cash, Conventional, FHA, VA Loan
Num of Pet 2
Special Listing Condition None
Read Less Info
Want to know what your home might be worth? Contact us for a FREE valuation!

Our team is ready to help you sell your home for the highest possible price ASAP

© 2025 My Florida Regional MLS DBA Stellar MLS. All Rights Reserved.
Bought with ROSANNA REAL ESTATE GROUP LLC
13081 Sandy Key Bnd #1, North Fort Myers, FL, 33903, USA






