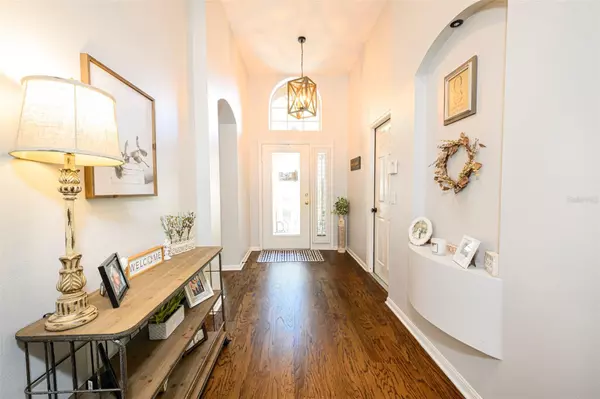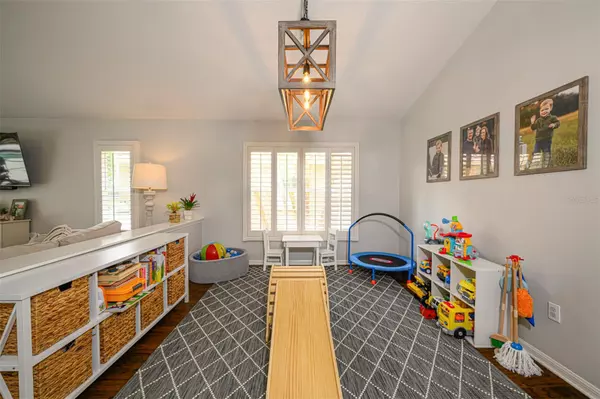$640,000
$650,000
1.5%For more information regarding the value of a property, please contact us for a free consultation.
3 Beds
2 Baths
2,080 SqFt
SOLD DATE : 05/31/2024
Key Details
Sold Price $640,000
Property Type Single Family Home
Sub Type Single Family Residence
Listing Status Sold
Purchase Type For Sale
Square Footage 2,080 sqft
Price per Sqft $307
Subdivision Cheval Golf And Country Club
MLS Listing ID T3520716
Sold Date 05/31/24
Bedrooms 3
Full Baths 2
HOA Fees $199/mo
HOA Y/N Yes
Originating Board Stellar MLS
Year Built 1998
Annual Tax Amount $5,315
Lot Size 8,276 Sqft
Acres 0.19
Lot Dimensions 53x160
Property Description
This stunning, meticulously maintained single story three bed/two bath home with large office, pretty kitchen, formal dining space and open floor plan overlooks a tranquil pool/garden setting in the highly coveted Biarritz Village within Cheval Golf and Country Club. Cheval is renowned for its two 18-hole golf courses, recreation and fitness facilities (membership optional), amazing Tavern restaurant and top-notch security, which includes three 24/7 manned gates and roving security vehicles. Since purchasing the home four years ago, the owners have completely painted the interior, refinished the hardwood floors, upgraded all appliances to stainless steel, changed out all ceiling fans and light fixtures, replaced the pool motor and hot water heater, updated landscaping and recently painted garage floor, driveway and pool deck. The Biarritz HOA maintains the grounds, including trimming shrubs and mulching. This beautiful home is move in ready!
Location
State FL
County Hillsborough
Community Cheval Golf And Country Club
Zoning PD
Interior
Interior Features Built-in Features, Ceiling Fans(s), Eat-in Kitchen, High Ceilings, Kitchen/Family Room Combo, Open Floorplan, Primary Bedroom Main Floor, Split Bedroom, Thermostat, Walk-In Closet(s), Window Treatments
Heating Central
Cooling Central Air
Flooring Ceramic Tile, Wood
Fireplace false
Appliance Dishwasher, Disposal, Electric Water Heater, Microwave, Range, Refrigerator
Laundry Electric Dryer Hookup, Inside, Laundry Room, Washer Hookup
Exterior
Exterior Feature Lighting, Sidewalk, Sliding Doors
Garage Spaces 2.0
Pool In Ground, Screen Enclosure, Solar Cover
Community Features Clubhouse, Deed Restrictions, Fitness Center, Gated Community - Guard, Golf Carts OK, Golf, Playground, Pool, Restaurant, Sidewalks, Special Community Restrictions, Tennis Courts
Utilities Available Cable Connected, Electricity Connected, Public, Sewer Connected, Street Lights, Water Connected
Amenities Available Clubhouse, Fence Restrictions, Fitness Center, Gated, Golf Course, Playground, Pool, Security, Tennis Court(s), Vehicle Restrictions
View Garden, Pool
Roof Type Tile
Attached Garage true
Garage true
Private Pool Yes
Building
Lot Description Landscaped, Sidewalk, Paved
Story 1
Entry Level One
Foundation Slab
Lot Size Range 0 to less than 1/4
Sewer Public Sewer
Water Public
Structure Type Stucco
New Construction false
Schools
Elementary Schools Mckitrick-Hb
Middle Schools Martinez-Hb
High Schools Steinbrenner High School
Others
Pets Allowed Cats OK, Dogs OK, Number Limit
HOA Fee Include Guard - 24 Hour,Maintenance Grounds,Management,Security
Senior Community No
Ownership Fee Simple
Monthly Total Fees $352
Acceptable Financing Cash, Conventional
Membership Fee Required Required
Listing Terms Cash, Conventional
Num of Pet 3
Special Listing Condition None
Read Less Info
Want to know what your home might be worth? Contact us for a FREE valuation!

Our team is ready to help you sell your home for the highest possible price ASAP

© 2025 My Florida Regional MLS DBA Stellar MLS. All Rights Reserved.
Bought with 54 REALTY LLC
13081 Sandy Key Bnd #1, North Fort Myers, FL, 33903, USA






