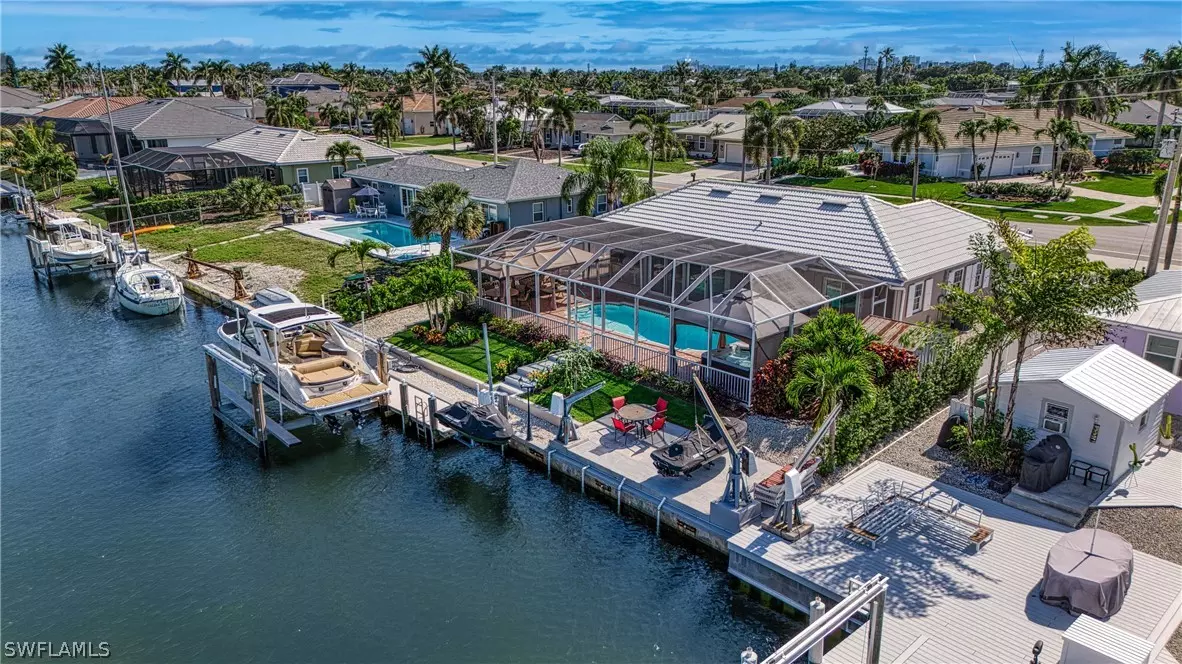$1,300,000
$1,399,000
7.1%For more information regarding the value of a property, please contact us for a free consultation.
3 Beds
2 Baths
1,452 SqFt
SOLD DATE : 05/30/2024
Key Details
Sold Price $1,300,000
Property Type Single Family Home
Sub Type Single Family Residence
Listing Status Sold
Purchase Type For Sale
Square Footage 1,452 sqft
Price per Sqft $895
Subdivision Marco Island
MLS Listing ID 224024696
Sold Date 05/30/24
Style Ranch,One Story
Bedrooms 3
Full Baths 2
Construction Status Resale
HOA Y/N No
Year Built 1965
Annual Tax Amount $12,075
Tax Year 2023
Lot Size 8,712 Sqft
Acres 0.2
Lot Dimensions Appraiser
Property Description
DIRECT ACCESS! Remodeled waterfront home perfectly situated in a prime location off N. Barfield Drive. 3 bedroom/2 bath, garage with built in cabinets for extra storage, spacious screened-in paver deck with large heated pool (12X26) and new hot spring spa. New outdoor kitchen. New landscaping and irrigationfor easy maintenance. New 20,000 lb boat lift, 1 jet ski lift. Kitchen has granite countertops, all new stainless steel appliances. Master has walk-in closet and easy access to screened-in deck. Crown molding throughout, new impact sliders in the back of the house. This home is being offered furnished with a few artwork exceptions. Paradise is calling!
Location
State FL
County Collier
Community Marco Island
Area Mi01 - Marco Island
Rooms
Bedroom Description 3.0
Interior
Interior Features Breakfast Bar, Bedroom on Main Level, Family/ Dining Room, Living/ Dining Room, Main Level Primary, Pantry, Shower Only, Separate Shower, Split Bedrooms
Heating Central, Electric
Cooling Central Air, Ceiling Fan(s), Electric
Flooring Tile
Furnishings Furnished
Fireplace No
Window Features Double Hung,Sliding,Shutters
Appliance Dryer, Dishwasher, Freezer, Disposal, Microwave, Range, Refrigerator, Washer
Laundry In Garage, Laundry Tub
Exterior
Exterior Feature Fence, Security/ High Impact Doors, Outdoor Grill, Outdoor Kitchen
Parking Features Attached, Circular Driveway, Driveway, Garage, Paved, R V Access/ Parking, Garage Door Opener
Garage Spaces 1.0
Garage Description 1.0
Pool Fiberglass, In Ground, Salt Water
Community Features Non- Gated
Utilities Available Cable Available, High Speed Internet Available
Amenities Available None
Waterfront Description Canal Access
View Y/N Yes
Water Access Desc Public
View Canal, Landscaped, Partial Buildings
Roof Type Tile
Porch Lanai, Porch, Screened
Garage Yes
Private Pool Yes
Building
Lot Description Rectangular Lot
Faces South
Story 1
Sewer Public Sewer
Water Public
Architectural Style Ranch, One Story
Unit Floor 1
Structure Type Block,Concrete,Stucco
Construction Status Resale
Schools
Elementary Schools Tommie Barfield Elementary School
Middle Schools Manatee Middle School
High Schools Lely High School
Others
Pets Allowed Yes
HOA Fee Include None
Senior Community No
Tax ID 56676040008
Ownership Single Family
Security Features Burglar Alarm (Monitored),Security System
Acceptable Financing All Financing Considered, Cash, FHA, VA Loan
Listing Terms All Financing Considered, Cash, FHA, VA Loan
Financing Cash
Pets Allowed Yes
Read Less Info
Want to know what your home might be worth? Contact us for a FREE valuation!

Our team is ready to help you sell your home for the highest possible price ASAP
Bought with John R Wood Properties
13081 Sandy Key Bnd #1, North Fort Myers, FL, 33903, USA






