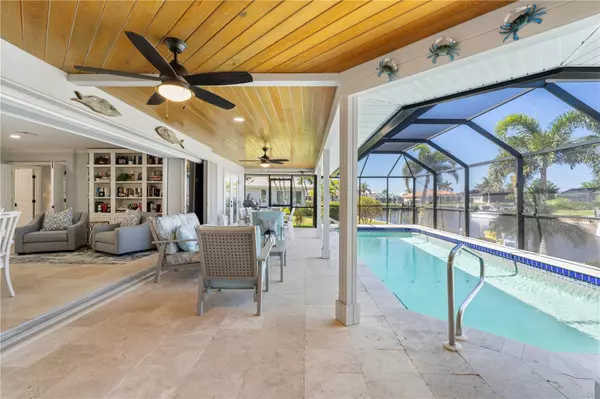$890,000
$935,000
4.8%For more information regarding the value of a property, please contact us for a free consultation.
3 Beds
2 Baths
2,276 SqFt
SOLD DATE : 05/28/2024
Key Details
Sold Price $890,000
Property Type Single Family Home
Sub Type Single Family Residence
Listing Status Sold
Purchase Type For Sale
Square Footage 2,276 sqft
Price per Sqft $391
Subdivision Punta Gorda Isles Sec 07
MLS Listing ID C7488595
Sold Date 05/28/24
Bedrooms 3
Full Baths 2
Construction Status Inspections
HOA Y/N No
Originating Board Stellar MLS
Year Built 1982
Annual Tax Amount $10,404
Lot Size 10,454 Sqft
Acres 0.24
Lot Dimensions 95x96x110x120
Property Description
BEAUTIFULLY REMODELED, WATERFRONT GEM IN PGI W/110FT OF SEAWALL & QUICK BOATING ACCESS! This beautiful, 3 bed/2 bath, waterfront home is a MUST SEE. Perfect for the person who wants to bring their boat & move right in - no interior or exterior updates needed. Home has been completely renovated w/modern finishes, neutral colors & an attention to detail. Total remodel includes metal roof, new flooring throughout, fresh paint, new doors & hardware, new baseboards, new pool deck, gorgeous chef's kitchen & spa-like bathrooms. Floor plan includes a combination formal living room/dining room, central kitchen & spacious, family room. Architectural details include recessed LED lighting, crown molding in the living room, cathedral ceiling in the family room, elegant light fixtures, modern ceiling fans, 24in travertine flooring in main living areas, porcelain tile in master bath, & wood floors in the bedrooms. Gourmet kitchen offers quartzite counters w/glass tile back splash, top-of-the-line stainless steel appliances including built-in GE Advantium convection oven/convection microwave, dual-zone wine refrigerator, French door refrigerator w/bottom freezer, & warming drawer plus custom wood cabinetry w/pull-outs & soft close features, under cabinet lighting, large island w/5-burner cooktop & breakfast bar seating at both ends & walk-in closet pantry. Kitchen opens to the family room & is designed for gathering w/friends & family. The family room boasts a beautiful, chiseled stone accent wall w/built-in electric fireplace & cut-out for a wall-mounted TV. The living room, family room & master feature sliding glass doors that open to the lanai extending the living space outside. Home has 3 large bedrooms including a private master retreat w/large, walk-in closet/dressing room plus a gorgeous en-suite bath w/dual sinks, garden tub & oversized walk-in shower w/two shower heads including a rainfall shower head. The two guest rooms are perfect for hosting out-of-town guests. One guest room has a large walk-in closet. The guest bath doubles as a pool bath w/access to the lanai. Outside, the lanai is set up to enjoy Florida-style, indoor/outdoor living. Lanai has a beautiful travertine deck surrounding the in-ground, saltwater pool & a large, covered seating area w/tongue & groove ceiling. Relax in the shade or take a refreshing dip in the pool all while enjoying the lovely canal view. Hot & cold water lines + drain in place so you can add a summer kitchen to corner of lanai, if desired. An outdoor shower is located just outside of the lanai. The backyard boasts an extended concrete dock w/10,000 lb boat lift. Water & electric hook-ups are available dockside. Set off on your latest adventure from your backyard & start enjoying some of the best fishing & boating in SW Florida in a matter of a few minutes. Other amenities include an attached, two-car garage, large laundry room w/wall-mounted ironing board, extra storage cabinets, spare refrigerator & utility sink, whole-house hurricane protection w/a mix of impact-resistant doors/windows, accordion shutters & panels. Meticulously maintained, tropical landscaping surrounds the home. Make an appointment today.
Location
State FL
County Charlotte
Community Punta Gorda Isles Sec 07
Zoning GS-3.5
Rooms
Other Rooms Breakfast Room Separate, Family Room, Inside Utility
Interior
Interior Features Cathedral Ceiling(s), Ceiling Fans(s), Kitchen/Family Room Combo, Open Floorplan, Solid Wood Cabinets, Split Bedroom, Stone Counters, Walk-In Closet(s), Window Treatments
Heating Central
Cooling Central Air, Humidity Control
Flooring Tile, Travertine, Wood
Fireplaces Type Electric, Family Room
Fireplace true
Appliance Convection Oven, Cooktop, Dishwasher, Disposal, Dryer, Electric Water Heater, Microwave, Refrigerator, Washer, Wine Refrigerator
Laundry Inside
Exterior
Exterior Feature Hurricane Shutters, Irrigation System, Outdoor Shower, Rain Gutters, Sliding Doors
Parking Features Garage Door Opener
Garage Spaces 2.0
Pool In Ground, Outside Bath Access, Salt Water, Screen Enclosure
Community Features Deed Restrictions
Utilities Available BB/HS Internet Available, Cable Available, Electricity Connected, Phone Available, Sewer Connected, Water Connected
Waterfront Description Canal - Saltwater
View Y/N 1
Water Access 1
Water Access Desc Bay/Harbor,Canal - Saltwater,Gulf/Ocean,River
View Water
Roof Type Metal
Porch Screened
Attached Garage true
Garage true
Private Pool Yes
Building
Lot Description Cul-De-Sac, FloodZone, City Limits, Paved
Entry Level One
Foundation Slab
Lot Size Range 0 to less than 1/4
Sewer Public Sewer
Water Public
Architectural Style Custom, Florida
Structure Type Block,Stucco
New Construction false
Construction Status Inspections
Schools
Elementary Schools Sallie Jones Elementary
Middle Schools Punta Gorda Middle
High Schools Charlotte High
Others
Pets Allowed Yes
Senior Community No
Ownership Fee Simple
Acceptable Financing Cash, Conventional
Listing Terms Cash, Conventional
Special Listing Condition None
Read Less Info
Want to know what your home might be worth? Contact us for a FREE valuation!

Our team is ready to help you sell your home for the highest possible price ASAP

© 2025 My Florida Regional MLS DBA Stellar MLS. All Rights Reserved.
Bought with FIVE STAR REALTY OF CHARLOTTE
13081 Sandy Key Bnd #1, North Fort Myers, FL, 33903, USA






