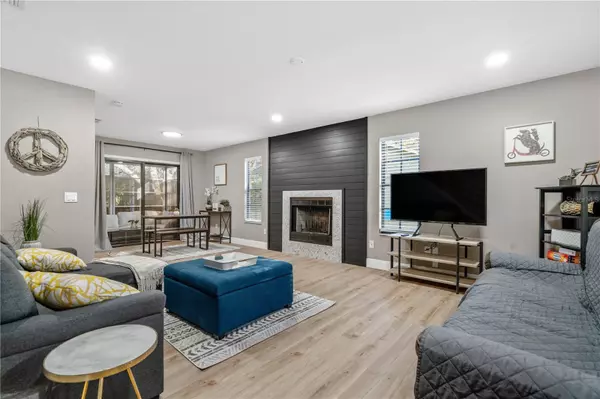$413,000
$440,000
6.1%For more information regarding the value of a property, please contact us for a free consultation.
4 Beds
2 Baths
1,604 SqFt
SOLD DATE : 05/22/2024
Key Details
Sold Price $413,000
Property Type Single Family Home
Sub Type Single Family Residence
Listing Status Sold
Purchase Type For Sale
Square Footage 1,604 sqft
Price per Sqft $257
Subdivision Holiday Club
MLS Listing ID U8225393
Sold Date 05/22/24
Bedrooms 4
Full Baths 2
Construction Status Appraisal,Financing,Inspections
HOA Y/N No
Originating Board Stellar MLS
Year Built 1988
Annual Tax Amount $2,865
Lot Size 7,405 Sqft
Acres 0.17
Property Description
This home has been tastefully remodeled with a modern farmhouse flare from top to bottom and is located in a one of a kind gated neighborhood oasis, Holiday Club. With tropical landscaping and a canopy of trees over the roads, you'll wonder if you are still minutes from the Veterans Expressway and Tampa. As you enter the neighborhood (Similar to an HOA community but set up as a Trust) you will quickly realize just how unique the community really is. New vinyl flooring, 5 inch baseboards, fresh paint. New cabinets, granite, appliances, and backsplash in the kitchen. New bathrooms from top to bottom. New roof, water heater, and pressure tank for well pump. Two filtration systems for water. AC 3 years. The fireplace has been tastefully remodeled with shiplap and granite. Don't forget the community beach lake access with picnic tables, volleyball court, basketball court, and a playground. The small lake across from the house has access and leads to the 2 larger lakes. You really can not appreciate the uniqueness of this property without seeing it for yourself! Odessa is known for its country like feel with a quick commute to Tampa and this house does not disappoint. If you are searching for a property in the suburbs but not in a development this one might be for you! Close to shopping, groceries, and dining.
Location
State FL
County Pasco
Community Holiday Club
Zoning R3
Interior
Interior Features Ceiling Fans(s), Living Room/Dining Room Combo, Primary Bedroom Main Floor, Solid Surface Counters, Solid Wood Cabinets, Stone Counters, Thermostat, Walk-In Closet(s)
Heating Central
Cooling Central Air
Flooring Vinyl
Fireplaces Type Wood Burning
Furnishings Unfurnished
Fireplace true
Appliance Cooktop, Dishwasher, Disposal, Electric Water Heater, Freezer, Microwave, Range, Refrigerator, Water Filtration System
Laundry Inside, Laundry Closet
Exterior
Exterior Feature Lighting, Storage
Community Features Deed Restrictions, Gated Community - No Guard, Golf Carts OK, Park, Playground
Utilities Available BB/HS Internet Available, Cable Available, Cable Connected, Electricity Connected, Phone Available, Sewer Connected
View Trees/Woods
Roof Type Shingle
Porch Enclosed, Front Porch, Rear Porch
Garage false
Private Pool No
Building
Story 2
Entry Level Two
Foundation Slab
Lot Size Range 0 to less than 1/4
Sewer Septic Tank
Water Well
Structure Type Wood Frame
New Construction false
Construction Status Appraisal,Financing,Inspections
Schools
Elementary Schools Odessa Elementary
Middle Schools Seven Springs Middle-Po
High Schools J.W. Mitchell High-Po
Others
Senior Community No
Ownership Fee Simple
Monthly Total Fees $49
Acceptable Financing Cash, Conventional
Listing Terms Cash, Conventional
Special Listing Condition None
Read Less Info
Want to know what your home might be worth? Contact us for a FREE valuation!

Our team is ready to help you sell your home for the highest possible price ASAP

© 2025 My Florida Regional MLS DBA Stellar MLS. All Rights Reserved.
Bought with MIHARA & ASSOCIATES INC.
13081 Sandy Key Bnd #1, North Fort Myers, FL, 33903, USA






