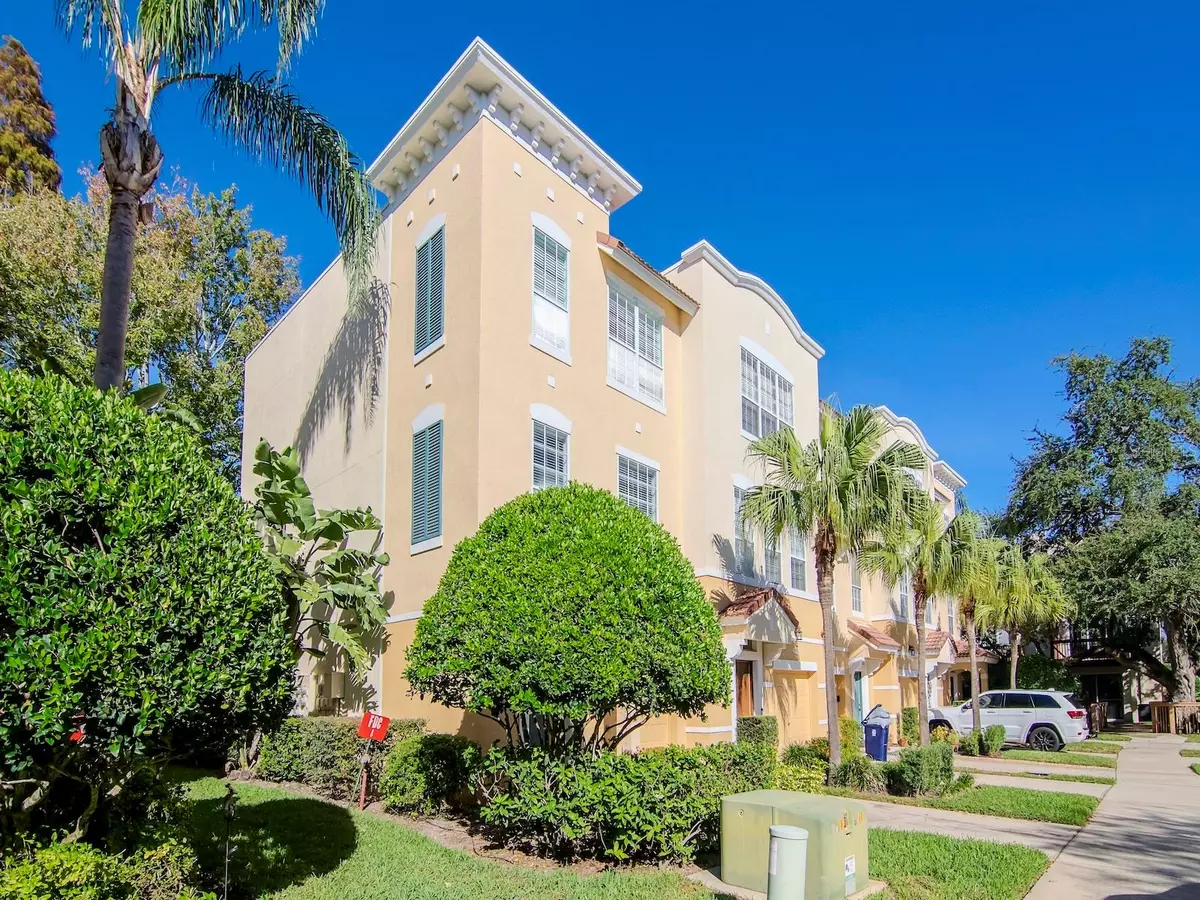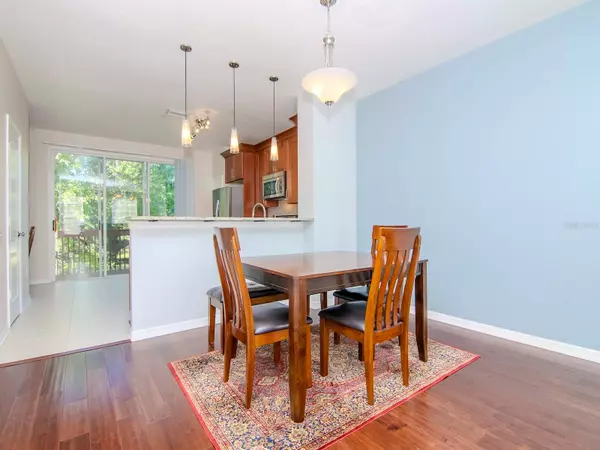$442,000
$440,000
0.5%For more information regarding the value of a property, please contact us for a free consultation.
3 Beds
4 Baths
1,844 SqFt
SOLD DATE : 05/24/2024
Key Details
Sold Price $442,000
Property Type Townhouse
Sub Type Townhouse
Listing Status Sold
Purchase Type For Sale
Square Footage 1,844 sqft
Price per Sqft $239
Subdivision Bayshore West Twnhms Ph
MLS Listing ID T3488508
Sold Date 05/24/24
Bedrooms 3
Full Baths 2
Half Baths 2
Construction Status Financing,Inspections
HOA Fees $609/mo
HOA Y/N Yes
Originating Board Stellar MLS
Year Built 2002
Annual Tax Amount $5,908
Lot Size 1,306 Sqft
Acres 0.03
Lot Dimensions 68X19
Property Description
One or more photo(s) has been virtually staged. Welcome Home! You'll fall in love with this meticulously kept and stunning townhome in the highly sought-after Ballast Pointe area of South Tampa, nestled in the beautiful Bayshore West gated community. This home boasts three expansive bedrooms, including two well-appointed ensuites and two luxurious half baths. The home updates include beautiful engineered hardwoods, tasteful light fixtures, updated kitchen space, a kitchen study nook, plush neutral carpet in the bedrooms, a cool air conditioning unit, a warming water heater, and a quiet garage door. The townhome community is excited to announce that, along with the latest updates, they will be providing new roofing for the units and refreshing the pool deck to enhance your overall experience (Please refer to HOA Disclosure for planned assessment details). Upon entering the home, you will be welcomed by a warm and inviting foyer that leads to a versatile bedroom/office with a double closet and hall bath. This space offers an invigorating view of beautiful oak trees and luscious landscaping back, giving you the utmost privacy the community has to offer. The first floor also features a one-car garage, providing plenty of storage space for your vehicle, bicycles, other toys, and decorations. As you ascend to the second level, you will be captivated by the open-plan design that seamlessly connects the living, dining, and kitchen areas. The kitchen features modern appliances with a convection oven, plentiful storage space, spacious countertops, and a breakfast bar, perfect for those who love whipping up their favorite culinary classics. The adjacent kitchen study nook is perfect for enjoying your morning coffee as you plan for your day, while the private balcony allows you to relax and unwind at the end of the day with your favorite beverage or book. Another half bath on this level also ensures your guests are always comfortable while visiting. Moving up to the third level, you'll find the sleeping quarters, with each bedroom boasting its own private full bath. The master suite is a true sanctuary, with a generous walk-in closet, dual sinks, and an opulent soaking garden tub. The third story also offers a spacious linen closet and a full-size laundry closet with ample storage. Additional highlights of this townhome include a private patio downstairs that enhances the appeal of the living spaces and a community pool that is surrounded by lush landscaping. The home offers ample guest parking in the driveway and additional guest parking just a few steps away, making it the perfect setting for entertaining. This luxurious townhome is located in one of Tampa's most coveted neighborhoods that is easily walkable to Bayshore Boulevard, Downtown Tampa, Tampa Yacht Club, several delicious restaurants, easy access to highways and the crosstown expressway, and MacDill AFB. Take advantage of this opportunity to experience luxurious living!
Location
State FL
County Hillsborough
Community Bayshore West Twnhms Ph
Zoning PD
Interior
Interior Features Ceiling Fans(s), Eat-in Kitchen, Living Room/Dining Room Combo, PrimaryBedroom Upstairs, Open Floorplan, Solid Surface Counters, Solid Wood Cabinets, Walk-In Closet(s)
Heating Electric, Heat Pump
Cooling Central Air
Flooring Carpet, Laminate, Tile
Furnishings Unfurnished
Fireplace false
Appliance Convection Oven, Cooktop, Dishwasher, Disposal, Dryer, Electric Water Heater, Exhaust Fan, Freezer, Ice Maker, Microwave, Refrigerator, Washer
Laundry Laundry Closet, Upper Level
Exterior
Exterior Feature Balcony, Rain Gutters, Sidewalk, Sliding Doors
Parking Features Driveway, Ground Level, Guest, On Street
Garage Spaces 1.0
Pool Child Safety Fence, Deck, In Ground, Lighting, Outside Bath Access
Community Features Gated Community - No Guard, Pool, Sidewalks
Utilities Available BB/HS Internet Available, Cable Available, Cable Connected, Electricity Connected, Fire Hydrant, Phone Available, Sewer Connected, Street Lights, Underground Utilities, Water Connected
View Pool, Trees/Woods
Roof Type Membrane
Porch Deck, Patio
Attached Garage true
Garage true
Private Pool Yes
Building
Lot Description City Limits, Landscaped, Level, Near Marina, Near Public Transit, Sidewalk, Paved, Private
Story 3
Entry Level Three Or More
Foundation Slab
Lot Size Range 0 to less than 1/4
Sewer Public Sewer
Water Public
Architectural Style Mediterranean
Structure Type Stucco
New Construction false
Construction Status Financing,Inspections
Others
Pets Allowed Yes
HOA Fee Include Common Area Taxes,Pool,Insurance,Maintenance Structure,Maintenance Grounds,Management,Pest Control,Private Road,Sewer,Trash,Water
Senior Community No
Ownership Fee Simple
Monthly Total Fees $609
Acceptable Financing Cash, Conventional, FHA, VA Loan
Membership Fee Required Required
Listing Terms Cash, Conventional, FHA, VA Loan
Special Listing Condition None
Read Less Info
Want to know what your home might be worth? Contact us for a FREE valuation!

Our team is ready to help you sell your home for the highest possible price ASAP

© 2025 My Florida Regional MLS DBA Stellar MLS. All Rights Reserved.
Bought with TRP REAL ESTATE GROUP LLC
13081 Sandy Key Bnd #1, North Fort Myers, FL, 33903, USA






