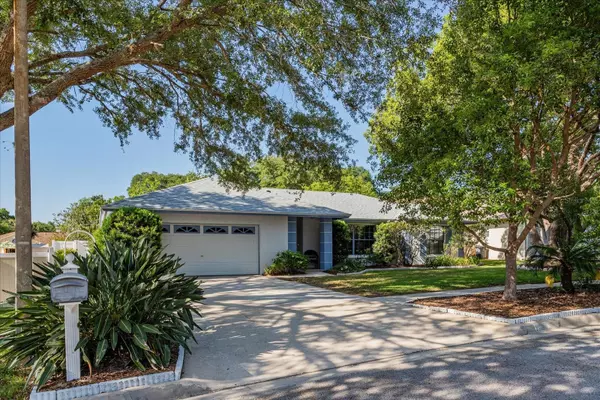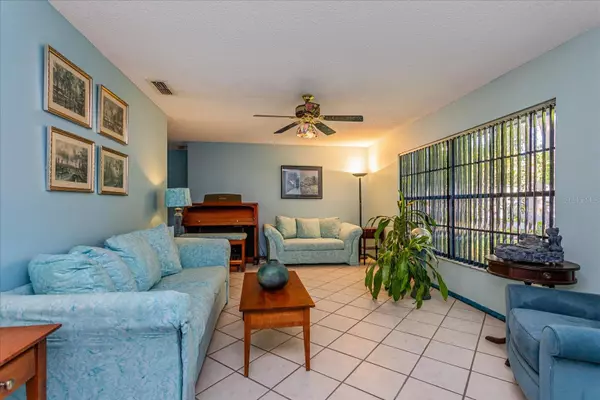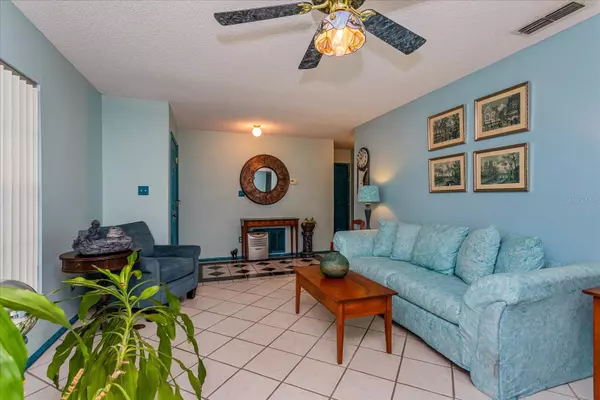$370,000
$399,000
7.3%For more information regarding the value of a property, please contact us for a free consultation.
3 Beds
2 Baths
1,499 SqFt
SOLD DATE : 05/24/2024
Key Details
Sold Price $370,000
Property Type Single Family Home
Sub Type Single Family Residence
Listing Status Sold
Purchase Type For Sale
Square Footage 1,499 sqft
Price per Sqft $246
Subdivision Greater Hills
MLS Listing ID O6199078
Sold Date 05/24/24
Bedrooms 3
Full Baths 2
Construction Status Financing,Inspections
HOA Y/N No
Originating Board Stellar MLS
Year Built 1990
Annual Tax Amount $2,237
Lot Size 9,583 Sqft
Acres 0.22
Lot Dimensions 75x130
Property Description
Well cared for 1,499 sq. ft. home in the much sought after community of Greater Hills is on a cul-de-sac with a large fenced backyard giving you lots of privacy. The home has great street appeal as you will notice when walking up to the front porch. Inside the formal living room is light and bright and has ceramic tile flooring. The family room has sliding glass doors that lead to the tiled, screened rear porch. Outside and off to the right surrounded by vinyl lattice fencing is a raised deck that you can sit and enjoy your ice tea or relax in the Jacuzzi. Beyond this is a the backyard that is perfect for the farmer in you plus a large shaded area to enjoy outside activities. Garden patches are abundant and there are mango, lemon and loquat trees along with pineapple plants. The same tile that is in the screened lanai is also on an outside patio for even more entertaining. The 2nd bath has a skylight and quartz countertop. Both the 2nd and 3rd bedrooms have carpet. An updated kitchen with wood bamboo cabinets, backsplash, large pantry and stainless steel appliances is a delight to work in. Ceramic tile then brings you to the formal or casual dining room with a view of the outside patio. The primary bath has a large tiled shower and granite countertop while the hall leading to the primary bedroom has 2 closets. Other home features are: Roof 2/2024, A/C 2008, Hot water heater 2/2024, septic system all new this year, storm shutters on all windows, hurricane Cat4 garage door, abundant storage cabinets in garage, upgraded ceiling fans throughout and natural gas is available if you prefer. A home and spa warranty with Old Republic will be given at closing. DON'T MISS SEEING THIS HOME AS IT IS PRICED TO SELL QUICKLY.
Location
State FL
County Lake
Community Greater Hills
Zoning PUD
Rooms
Other Rooms Family Room, Formal Dining Room Separate, Formal Living Room Separate
Interior
Interior Features Ceiling Fans(s), Eat-in Kitchen, Skylight(s), Solid Surface Counters, Solid Wood Cabinets, Split Bedroom, Stone Counters, Window Treatments
Heating Central, Electric, Heat Pump
Cooling Central Air
Flooring Carpet, Ceramic Tile, Laminate
Fireplace false
Appliance Dishwasher, Disposal, Dryer, Electric Water Heater, Microwave, Range, Refrigerator, Washer
Laundry Electric Dryer Hookup, Gas Dryer Hookup, In Garage, Washer Hookup
Exterior
Exterior Feature Garden, Hurricane Shutters, Irrigation System, Private Mailbox, Rain Gutters, Sidewalk, Sliding Doors
Parking Features Driveway, Garage Door Opener, Off Street
Garage Spaces 2.0
Fence Vinyl
Community Features Deed Restrictions, Playground, Pool, Sidewalks, Tennis Courts
Utilities Available Cable Connected, Electricity Connected, Natural Gas Available, Phone Available, Public, Street Lights, Water Connected
Amenities Available Playground, Pool, Tennis Court(s)
View Garden
Roof Type Shingle
Porch Deck, Front Porch, Patio, Rear Porch, Screened
Attached Garage true
Garage true
Private Pool No
Building
Lot Description Cul-De-Sac, Landscaped, Level, Sidewalk, Paved
Story 1
Entry Level One
Foundation Slab
Lot Size Range 0 to less than 1/4
Sewer Septic Tank
Water Public
Architectural Style Florida
Structure Type Block,Stucco
New Construction false
Construction Status Financing,Inspections
Schools
Elementary Schools Lost Lake Elem
Middle Schools Windy Hill Middle
High Schools East Ridge High
Others
Pets Allowed Yes
HOA Fee Include Pool
Senior Community No
Ownership Fee Simple
Acceptable Financing Cash, Conventional, FHA, VA Loan
Listing Terms Cash, Conventional, FHA, VA Loan
Special Listing Condition None
Read Less Info
Want to know what your home might be worth? Contact us for a FREE valuation!

Our team is ready to help you sell your home for the highest possible price ASAP

© 2025 My Florida Regional MLS DBA Stellar MLS. All Rights Reserved.
Bought with PHILLIPS & ASSOCIATES REAL ESTATE INC
13081 Sandy Key Bnd #1, North Fort Myers, FL, 33903, USA






