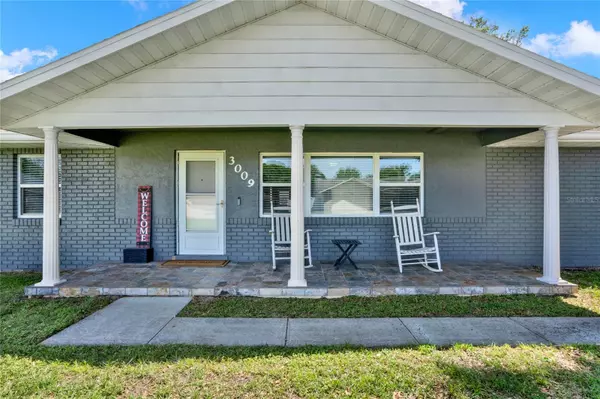$330,000
$325,000
1.5%For more information regarding the value of a property, please contact us for a free consultation.
3 Beds
2 Baths
1,496 SqFt
SOLD DATE : 05/21/2024
Key Details
Sold Price $330,000
Property Type Single Family Home
Sub Type Single Family Residence
Listing Status Sold
Purchase Type For Sale
Square Footage 1,496 sqft
Price per Sqft $220
Subdivision Eustis Belmont Heights
MLS Listing ID G5080719
Sold Date 05/21/24
Bedrooms 3
Full Baths 2
HOA Y/N No
Originating Board Stellar MLS
Year Built 1982
Annual Tax Amount $1,942
Lot Size 0.280 Acres
Acres 0.28
Lot Dimensions 100x120
Property Description
Location, Location and NO HOA says it all! Welcome home to 3009 Dupont Street located in Beautiful Belmont Heights neighborhood of Eustis, FL. This Amazing 3 bedroom, 2 Bathroom remodeled home is situated on a spacious corner lot that connects to a cul-de-sac that has wonderful curb appeal all around from the large front yard to the inviting covered stone tiled front porch. As you enter the home you are welcomed by an open floor plan that allows the living room / dining area to flow nicely into the kitchen. New Vinyl flooring throughout home 2019, New Interior and Exterior paint in 2020, and the Florida room was remodeled to give you plenty of extra living space for an extra office or flex space area. The home offers a generous sized primary bedroom and private full bath with a AC Mini Split installed inside room in 2022, along with two additional bedrooms that share a full bathroom. Recent upgrades include, Roof-2017, Kitchen Remodel-2018, Replaced AC (Inside and Out)-2018, Insulation in Attic-2020, New Septic Drainfield-2021, New Windows and French doors-2021, WH-2024 and Much Much more. As you step outside through the French doors you will see how the fully fenced backyard has been converted to your very own private oasis that features a newly concrete slab-2022, above ground salt water pool installed in 2023, Hot Tub-2022, and large 10 x 16 shed with electric for all your storage and outdoor needs. You will never want to leave your backyard as it has everything you need for entertaining and enjoying the FL lifestyle. This amazing home is a must see and the location has you covered, close to all major roads and highways such as 441, 19 and 44 and 27, and super close to Mount Dora, Tavares, and Sorrento, FL. Schedule your showing today!
Location
State FL
County Lake
Community Eustis Belmont Heights
Zoning SR
Rooms
Other Rooms Inside Utility
Interior
Interior Features Ceiling Fans(s), Eat-in Kitchen, Open Floorplan, Window Treatments
Heating Central, Electric
Cooling Central Air, Mini-Split Unit(s)
Flooring Vinyl
Fireplace false
Appliance Dishwasher, Disposal, Exhaust Fan, Range, Refrigerator
Laundry Inside
Exterior
Exterior Feature Awning(s), French Doors, Lighting, Private Mailbox, Rain Gutters, Sidewalk, Storage
Parking Features Driveway, Electric Vehicle Charging Station(s), Garage Door Opener, Garage Faces Side, Workshop in Garage
Garage Spaces 2.0
Fence Wood
Pool Above Ground, Salt Water
Utilities Available BB/HS Internet Available, Cable Available, Electricity Connected, Phone Available, Public
View Trees/Woods
Roof Type Shingle
Attached Garage true
Garage true
Private Pool Yes
Building
Lot Description Corner Lot, Cul-De-Sac, Sidewalk
Story 1
Entry Level One
Foundation Slab
Lot Size Range 1/4 to less than 1/2
Sewer Septic Tank
Water Public
Structure Type Block,Brick,Concrete,Stucco
New Construction false
Schools
Elementary Schools Triangle Elem
Middle Schools Eustis Middle
High Schools Eustis High School
Others
Senior Community No
Ownership Fee Simple
Acceptable Financing Cash, Conventional, FHA, VA Loan
Listing Terms Cash, Conventional, FHA, VA Loan
Special Listing Condition None
Read Less Info
Want to know what your home might be worth? Contact us for a FREE valuation!

Our team is ready to help you sell your home for the highest possible price ASAP

© 2025 My Florida Regional MLS DBA Stellar MLS. All Rights Reserved.
Bought with ERA GRIZZARD REAL ESTATE
13081 Sandy Key Bnd #1, North Fort Myers, FL, 33903, USA






