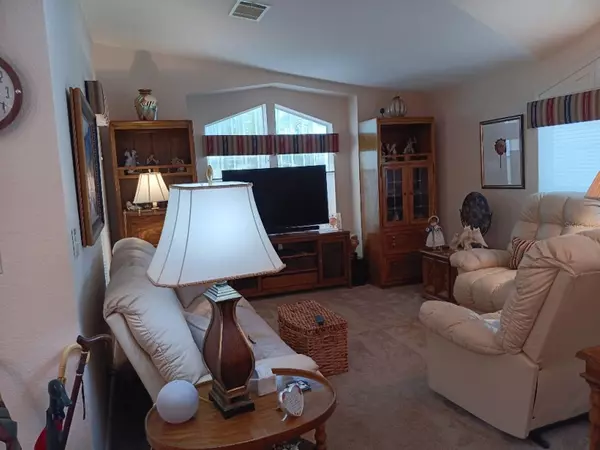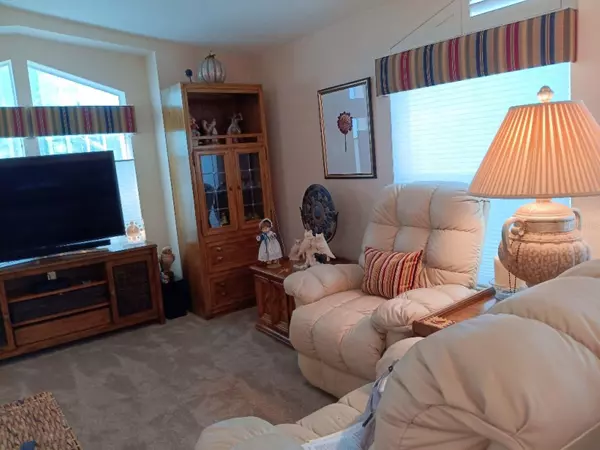$375,000
$415,000
9.6%For more information regarding the value of a property, please contact us for a free consultation.
2 Beds
2 Baths
1,503 SqFt
SOLD DATE : 05/16/2024
Key Details
Sold Price $375,000
Property Type Manufactured Home
Sub Type Manufactured Home - Post 1977
Listing Status Sold
Purchase Type For Sale
Square Footage 1,503 sqft
Price per Sqft $249
Subdivision Country Club Estates
MLS Listing ID N6132111
Sold Date 05/16/24
Bedrooms 2
Full Baths 2
Construction Status Inspections
HOA Fees $236/mo
HOA Y/N Yes
Originating Board Stellar MLS
Year Built 2005
Annual Tax Amount $1,807
Lot Size 2,613 Sqft
Acres 0.06
Property Description
Quality, quality, quality is the hallmark of this home. Gorgeous home with 2 bedrooms, 2 baths and a bonus room/office. Fully furnished and ready to move into. A lot of storage and a beautiful kitchen with solid wood cabinets,granite countertops and island. Multiple solar tube lighting throughout provides light during the day without electricity. 1500 sq ft of impecable taste can be yours. Lovely furnishings in primary bedroom with customized closet (California Closets). Some precious items will be going with seller, but home will still be fully furnished and ready to use on closing day. No reason to wait months for a home to be built when this one looks new and is furnished for you. Beautiful front window makes this house look very attractive outside and compliments the inside. This beautiful community is located on Venice Island. Enjoy the heated pool with water aerobics and exercise classes. Country Club Estates has two clubhouses; both with kitchens. One has a stage for bands and performances, the other building overlooks the waterway with rented boat slips for the residents. From the Boat Club to the Book Club, you wil probably find it here; pickleball, shuffleboard, corn hole, billiards, ping pong, library, fitness center, most card games, dances, neighborhood parades and scavenger hunts. Too many to list. Stop by and look for uourself.
Location
State FL
County Sarasota
Community Country Club Estates
Interior
Interior Features Ceiling Fans(s), Crown Molding, Eat-in Kitchen, High Ceilings, Living Room/Dining Room Combo
Heating Central, Heat Pump
Cooling Central Air
Flooring Carpet, Tile
Furnishings Furnished
Fireplace false
Appliance Dishwasher, Dryer, Electric Water Heater, Exhaust Fan, Microwave, Range, Refrigerator, Washer
Laundry Laundry Room
Exterior
Exterior Feature Lighting, Outdoor Grill, Private Mailbox, Rain Gutters, Storage
Community Features Association Recreation - Owned, Buyer Approval Required, Clubhouse, Deed Restrictions, Fitness Center, Golf Carts OK, No Truck/RV/Motorcycle Parking, Pool, Special Community Restrictions
Utilities Available Cable Connected, Electricity Connected, Sewer Connected, Water Connected
Amenities Available Cable TV, Clubhouse, Fence Restrictions, Fitness Center, Laundry, Optional Additional Fees, Pickleball Court(s), Pool, Shuffleboard Court, Spa/Hot Tub, Vehicle Restrictions, Wheelchair Access
Roof Type Shingle
Garage false
Private Pool No
Building
Entry Level One
Foundation Crawlspace, Pillar/Post/Pier
Lot Size Range 0 to less than 1/4
Sewer Public Sewer
Water Public
Architectural Style Contemporary
Structure Type Vinyl Siding
New Construction false
Construction Status Inspections
Others
Pets Allowed Breed Restrictions, Dogs OK, Number Limit, Size Limit, Yes
HOA Fee Include Cable TV,Common Area Taxes,Pool,Escrow Reserves Fund,Maintenance Grounds,Management,Private Road,Recreational Facilities,Trash
Senior Community Yes
Pet Size Small (16-35 Lbs.)
Ownership Co-op
Monthly Total Fees $357
Acceptable Financing Cash
Membership Fee Required Required
Listing Terms Cash
Num of Pet 1
Special Listing Condition None
Read Less Info
Want to know what your home might be worth? Contact us for a FREE valuation!

Our team is ready to help you sell your home for the highest possible price ASAP

© 2025 My Florida Regional MLS DBA Stellar MLS. All Rights Reserved.
Bought with COUNTRY CLUB ESTATES SALES INC
13081 Sandy Key Bnd #1, North Fort Myers, FL, 33903, USA






