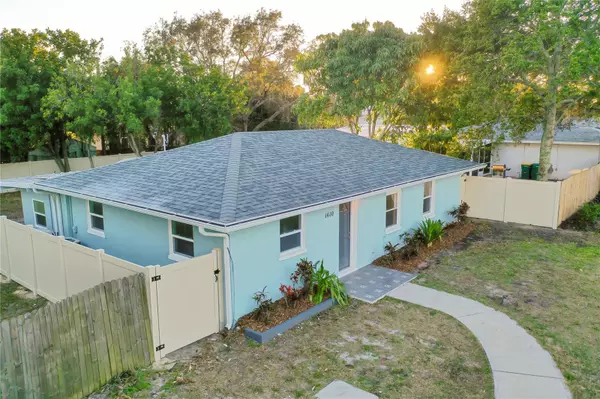$430,000
$434,900
1.1%For more information regarding the value of a property, please contact us for a free consultation.
3 Beds
2 Baths
1,400 SqFt
SOLD DATE : 05/14/2024
Key Details
Sold Price $430,000
Property Type Single Family Home
Sub Type Single Family Residence
Listing Status Sold
Purchase Type For Sale
Square Footage 1,400 sqft
Price per Sqft $307
Subdivision Sutherland Town Of
MLS Listing ID U8227752
Sold Date 05/14/24
Bedrooms 3
Full Baths 2
Construction Status Financing
HOA Y/N No
Originating Board Stellar MLS
Year Built 1953
Annual Tax Amount $4,841
Lot Size 5,662 Sqft
Acres 0.13
Lot Dimensions 50x115
Property Description
Step into a home that exudes sophistication. With three fully renovated bathrooms and two baths, this residence ensures both style and convenience. The sleek design choices are evident, from the new quartz countertop in the kitchen to the pristine white shaker cabinets and state of Art stainless appliances.
Situated in the heart of Palm Harbor, this residence is just minutes away from the vibrant downtown area and the pristine shores of Crystal Beach. The proximity to Palm Harbor University High School, Ozona Elementary, and Palm Harbor Middle School makes it an ideal choice for families seeking quality education.
Nature lovers will appreciate the walking distance to the Pinellas Trail, Honeymoon Island, and the convenience of reaching Caladesi State Park in less than 10 minutes. For those enchanted by the sponge docks of Tarpon Springs, a mere ten-minute drive awaits. And when it's time to bask in the sun and surf, Clearwater Beach is a quick 15-minute drive away.
With its recent upgrades, including the new water heater and upgraded electric panel to 200amp, this home ensures not only modern comfort but also enhanced efficiency and peace of mind for years to come. Whether you're starting a new chapter or seeking a place to call home, this residence offers the perfect blend of contemporary luxury and timeless charm in the heart of Palm Harbor.
This residence isn't just a home; it's a sanctuary where modern conveniences meet natural beauty. It's time to make the move and embrace the epitome of Palm Harbor living. Schedule a viewing today and step into your new beginning.
Location
State FL
County Pinellas
Community Sutherland Town Of
Zoning R-3
Rooms
Other Rooms Bonus Room
Interior
Interior Features Ceiling Fans(s), Kitchen/Family Room Combo, Living Room/Dining Room Combo
Heating Electric
Cooling Central Air, Mini-Split Unit(s)
Flooring Ceramic Tile
Furnishings Unfurnished
Fireplace false
Appliance Cooktop, Dishwasher, Disposal, Electric Water Heater, Microwave, Range
Laundry Electric Dryer Hookup, Laundry Closet, Washer Hookup
Exterior
Exterior Feature Other
Utilities Available Electricity Connected
Roof Type Shingle
Garage false
Private Pool No
Building
Entry Level One
Foundation Slab
Lot Size Range 1/4 to less than 1/2
Sewer Public Sewer
Water Public
Structure Type Concrete
New Construction false
Construction Status Financing
Others
Senior Community No
Ownership Fee Simple
Acceptable Financing Cash, Conventional, FHA
Listing Terms Cash, Conventional, FHA
Special Listing Condition None
Read Less Info
Want to know what your home might be worth? Contact us for a FREE valuation!

Our team is ready to help you sell your home for the highest possible price ASAP

© 2025 My Florida Regional MLS DBA Stellar MLS. All Rights Reserved.
Bought with RE/MAX ACTION FIRST OF FLORIDA
13081 Sandy Key Bnd #1, North Fort Myers, FL, 33903, USA






