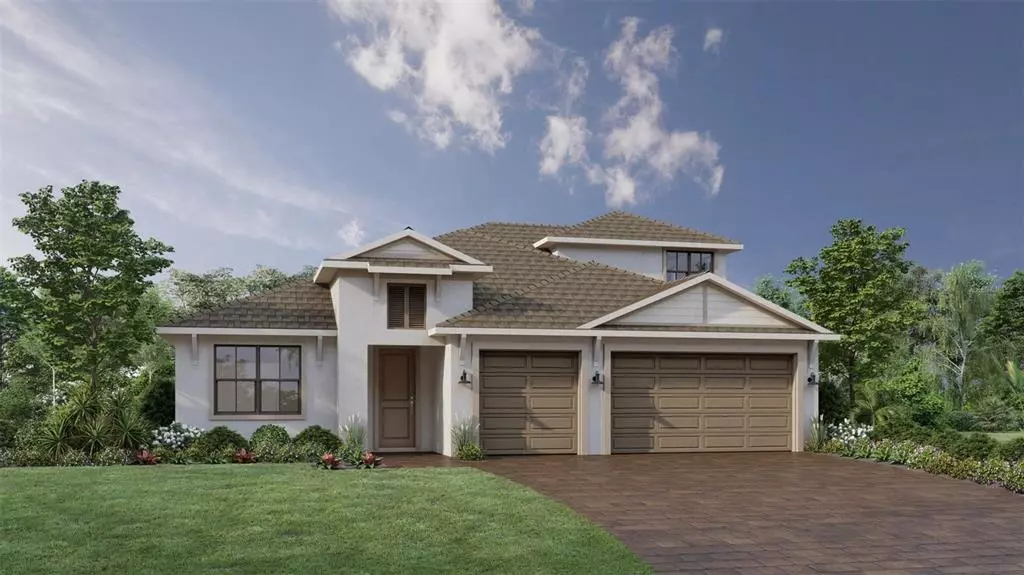$1,163,700
$1,174,995
1.0%For more information regarding the value of a property, please contact us for a free consultation.
5 Beds
4 Baths
3,197 SqFt
SOLD DATE : 04/29/2024
Key Details
Sold Price $1,163,700
Property Type Single Family Home
Sub Type Single Family Residence
Listing Status Sold
Purchase Type For Sale
Square Footage 3,197 sqft
Price per Sqft $363
Subdivision Aspen Trail
MLS Listing ID A4543154
Sold Date 04/29/24
Bedrooms 5
Full Baths 4
HOA Fees $195/mo
HOA Y/N Yes
Originating Board Stellar MLS
Year Built 2022
Annual Tax Amount $1,641
Lot Size 10,018 Sqft
Acres 0.23
Lot Dimensions 69x149
Property Description
Pre-Construction. To be built. To-Be-Built. STUNNING NEW CONSTRUCTION WITH PRIVATE POOL! The Sanderling Elite's welcoming covered foyer open onto the soaring great room and dining area, with views to the desirable large covered lanai beyond. The well-designed kitchen overlooks a bright casual dining area, and is equipped with a large center island with breakfast bar, ample counter and cabinet space, and sizable pantry. The primary bedroom suite is highlighted by a massive walk-in closet and spa-like primary bath with dual vanities, large luxe shower, linen storage, and private water closet. Three secondary bedrooms are tucked away on the first floor, and the 4th is secluded on the second floor right off of the spacious loft. With close proximity to Clearwater beaches, this home is a Floridians dream! Call today to schedule an appointment!
Location
State FL
County Pinellas
Community Aspen Trail
Rooms
Other Rooms Loft
Interior
Interior Features Coffered Ceiling(s), Primary Bedroom Main Floor, Smart Home, Walk-In Closet(s)
Heating Electric
Cooling Central Air
Flooring Carpet, Tile, Wood
Fireplace false
Appliance Built-In Oven, Cooktop, Dishwasher, Disposal, Microwave, Range, Range Hood, Refrigerator
Exterior
Exterior Feature Irrigation System, Sidewalk, Sliding Doors
Garage Spaces 3.0
Pool In Ground, Lighting, Salt Water
Utilities Available Public
Roof Type Shingle
Porch Covered
Attached Garage true
Garage true
Private Pool Yes
Building
Lot Description Cul-De-Sac
Story 2
Entry Level Two
Foundation Slab
Lot Size Range 1/4 to less than 1/2
Builder Name TOLL BROTHERS
Sewer Public Sewer
Water Public
Structure Type Stone,Stucco,Wood Siding
New Construction true
Schools
Elementary Schools Curlew Creek Elementary-Pn
Middle Schools Palm Harbor Middle-Pn
High Schools Countryside High-Pn
Others
Pets Allowed Yes
Senior Community No
Ownership Fee Simple
Monthly Total Fees $195
Acceptable Financing Cash, Conventional, VA Loan
Membership Fee Required Required
Listing Terms Cash, Conventional, VA Loan
Special Listing Condition None
Read Less Info
Want to know what your home might be worth? Contact us for a FREE valuation!

Our team is ready to help you sell your home for the highest possible price ASAP

© 2025 My Florida Regional MLS DBA Stellar MLS. All Rights Reserved.
Bought with STELLAR NON-MEMBER OFFICE
13081 Sandy Key Bnd #1, North Fort Myers, FL, 33903, USA

