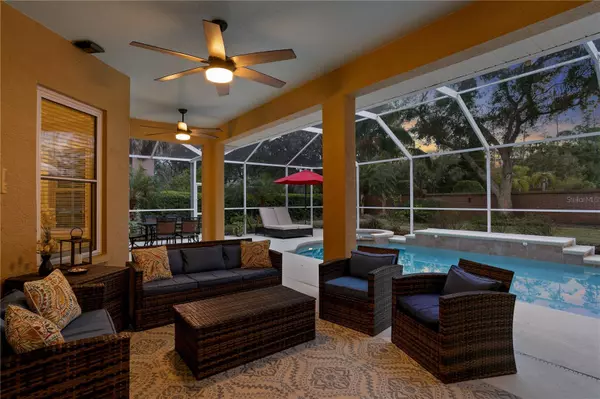$870,000
$875,000
0.6%For more information regarding the value of a property, please contact us for a free consultation.
4 Beds
3 Baths
3,149 SqFt
SOLD DATE : 04/18/2024
Key Details
Sold Price $870,000
Property Type Single Family Home
Sub Type Single Family Residence
Listing Status Sold
Purchase Type For Sale
Square Footage 3,149 sqft
Price per Sqft $276
Subdivision Lakes Of Wellington
MLS Listing ID T3505104
Sold Date 04/18/24
Bedrooms 4
Full Baths 3
Construction Status Financing,Inspections
HOA Fees $246/qua
HOA Y/N Yes
Originating Board Stellar MLS
Year Built 2002
Annual Tax Amount $9,492
Lot Size 0.500 Acres
Acres 0.5
Lot Dimensions 124x177
Property Description
Stunning, custom home on a picturesque half acre homesite in popular gated community of Lakes of Wellington. Almost 3200 square feet of living space with four bedrooms plus a den and three full bathrooms. Sit out on the large lanai overlooking the sparkling pool and spa and enjoy Florida living at its finest. Pavered entry leads to double 8' glass front doors. Upgrades galore. Stunning kitchen features a huge center island that seats six, custom cabinetry throughout, granite countertops with undermount sink, five burner gas cook top with pot filler, commercial grade ventilation system, double wall ovens, built-in microwave, a built in TV and more. An additional built-in bank of cabinets and drawers lines the wall adjacent to the casual dining area. Other upgrades in the home include: The highest quality custom cabinetry throughout the home. Crown molding. 5 1/4" baseboards. New insulation windows and sliding glass doors. Mitered window at the casual dining area brings the outside in and the inside out. Newer roof (2021). New pool heater. New irrigation well pump. The interior of the home was recently painted as well as the pool deck. Large three car garage. Beautifully landscaped. This home is truly in move in condition. Lakes of Wellington features a community boat ramp available to all residents of the community, a community park, playground and courts. Quiet country living yet less than 25 minutes to downtown Tampa. A short drive to the University of South Florida, the VA Hospital, Moffitt Cancer Center, Busch Gardens and close to schools, plenty of shopping, dining and recreation. Pride of ownership very evident. Hurry
Location
State FL
County Hillsborough
Community Lakes Of Wellington
Zoning PD
Rooms
Other Rooms Den/Library/Office, Inside Utility
Interior
Interior Features Ceiling Fans(s), Crown Molding, High Ceilings, Kitchen/Family Room Combo, Open Floorplan, Solid Surface Counters, Solid Wood Cabinets, Split Bedroom, Thermostat, Walk-In Closet(s)
Heating Central, Electric
Cooling Central Air
Flooring Carpet, Ceramic Tile, Wood
Furnishings Unfurnished
Fireplace false
Appliance Built-In Oven, Cooktop, Dishwasher, Disposal, Electric Water Heater, Exhaust Fan, Microwave, Range Hood, Refrigerator, Water Filtration System, Water Softener
Laundry Inside, Laundry Room
Exterior
Exterior Feature Irrigation System, Lighting, Rain Gutters, Sidewalk, Sliding Doors
Parking Features Garage Door Opener
Garage Spaces 3.0
Pool Child Safety Fence, Gunite, Heated, In Ground, Lighting, Screen Enclosure
Community Features Deed Restrictions, Gated Community - No Guard, Park, Playground, Sidewalks, Tennis Courts
Utilities Available BB/HS Internet Available, Cable Available, Cable Connected, Electricity Available, Electricity Connected, Propane, Street Lights, Underground Utilities
Amenities Available Fence Restrictions, Gated, Park, Playground
Water Access 1
Water Access Desc Lake
View Trees/Woods
Roof Type Shingle
Porch Covered, Patio, Rear Porch, Screened
Attached Garage true
Garage true
Private Pool Yes
Building
Lot Description Cleared, Cul-De-Sac, In County, Oversized Lot, Sidewalk
Story 1
Entry Level One
Foundation Slab
Lot Size Range 1/2 to less than 1
Sewer Septic Tank
Water Well
Architectural Style Contemporary, Florida
Structure Type Block,Stucco
New Construction false
Construction Status Financing,Inspections
Schools
Elementary Schools Lutz-Hb
Middle Schools Liberty-Hb
High Schools Freedom-Hb
Others
Pets Allowed Number Limit, Yes
HOA Fee Include Common Area Taxes,Escrow Reserves Fund,Private Road,Recreational Facilities
Senior Community No
Pet Size Large (61-100 Lbs.)
Ownership Fee Simple
Monthly Total Fees $246
Acceptable Financing Cash, Conventional, FHA, VA Loan
Membership Fee Required Required
Listing Terms Cash, Conventional, FHA, VA Loan
Num of Pet 2
Special Listing Condition None
Read Less Info
Want to know what your home might be worth? Contact us for a FREE valuation!

Our team is ready to help you sell your home for the highest possible price ASAP

© 2025 My Florida Regional MLS DBA Stellar MLS. All Rights Reserved.
Bought with RE/MAX CHAMPIONS
13081 Sandy Key Bnd #1, North Fort Myers, FL, 33903, USA






