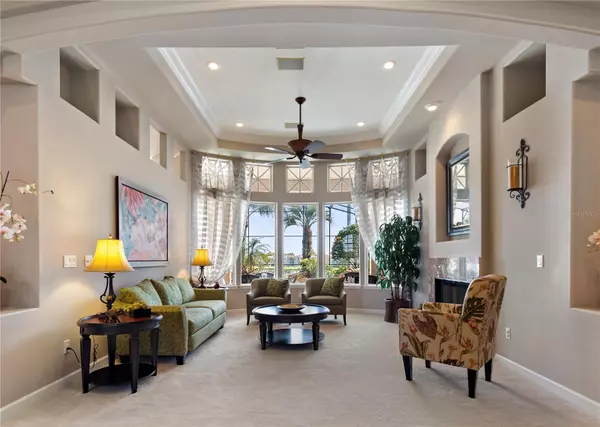$1,200,000
$1,200,000
For more information regarding the value of a property, please contact us for a free consultation.
5 Beds
4 Baths
3,948 SqFt
SOLD DATE : 04/15/2024
Key Details
Sold Price $1,200,000
Property Type Single Family Home
Sub Type Single Family Residence
Listing Status Sold
Purchase Type For Sale
Square Footage 3,948 sqft
Price per Sqft $303
Subdivision Palma Vista Rep
MLS Listing ID O6163402
Sold Date 04/15/24
Bedrooms 5
Full Baths 4
HOA Fees $180/qua
HOA Y/N Yes
Originating Board Stellar MLS
Year Built 1997
Annual Tax Amount $10,523
Lot Size 0.510 Acres
Acres 0.51
Property Description
**Tee Off into Luxury Living!**
Welcome to your golfer's haven! Prepare for an unparalleled experience as you step through the grand solid wood double doors of this former model home, into this nearly 4,000 square foot sanctuary. Beyond the threshold lies a mesmerizing panorama of lush golf course greens, perfectly complemented by your private oasis—featuring a meandering sparkling pool, bubbling spa, and cascading water features.
The Living room embodies elegance with 12' volume and coffered ceilings, crown molding, and a wood-burning fireplace, inviting cozy evenings by the crackling fire. Five nearly floor to ceiling glass panels, with decorative transoms invite the outdoor vistas in.
Dining becomes an affair to remember within the chic setting of the square, 2x2x2x2 design, accentuated by ambient lighting against the backdrop of the evening's beautifully illuminated landscape, and pedigreed artwork.
The expansive kitchen sprawls with endless solid wood cabinets and seamlessly connects the formal dining area, casual breakfast room, and the family room anchored by a central prep island. With mitered glass walls overlooking the pool, golf course, and serene pond, the family room becomes the heart of entertainment, complete with a gas fireplace and a fully equipped entertainment center.
The generously sized bedrooms, including the primary suite with its own study/lounge, offer breathtaking views of the golf course and pool, accessible through French paned glass doors. With three additional bedrooms downstairs following a thoughtfully designed split plan, privacy is assured for all. The upstairs bonus room and bath provide an ideal guest retreat.
The lanai is flawless and relaxing, a cool place to grill up steaks or veggie kabobs on the summer kitchen and large enough for everyone to enjoy the stunning views as they dine al fresco, and lap up the shores of this idyllic pool.
The meticulously maintained home comes fully furnished and adorned, ensuring a seamless transition for its new owners.
In addition to its remarkable features, this residence is nestled within the coveted Dr. Phillips and Windermere school districts. Nearby attractions include Orlando's premier shopping destinations, the renowned "Restaurant Row," and top-notch entertainment options like Universal Orlando, SeaWorld, and Disney—all within easy reach.
Situated close to Central Florida's leading hospitals and just 30 minutes from the International Airport, this home offers not just luxury, but also convenience and accessibility to everything you desire.
Elevate your lifestyle with this exceptional residence—a hole-in-one opportunity for luxury living!
FORE!
Location
State FL
County Orange
Community Palma Vista Rep
Zoning PD
Rooms
Other Rooms Bonus Room, Breakfast Room Separate, Den/Library/Office, Family Room, Formal Dining Room Separate, Formal Living Room Separate, Inside Utility
Interior
Interior Features Ceiling Fans(s), Crown Molding, Eat-in Kitchen, High Ceilings, Kitchen/Family Room Combo, Open Floorplan, Primary Bedroom Main Floor, PrimaryBedroom Upstairs, Solid Surface Counters, Solid Wood Cabinets, Split Bedroom, Thermostat, Tray Ceiling(s), Walk-In Closet(s), Window Treatments
Heating Central, Electric, Heat Pump, Propane, Zoned
Cooling Central Air, Zoned
Flooring Carpet, Ceramic Tile
Fireplaces Type Family Room, Gas, Living Room, Stone, Wood Burning
Furnishings Furnished
Fireplace true
Appliance Built-In Oven, Cooktop, Dishwasher, Disposal, Dryer, Electric Water Heater, Microwave, Range Hood, Refrigerator, Washer
Laundry Inside, Laundry Room
Exterior
Exterior Feature French Doors, Irrigation System, Lighting, Outdoor Grill, Outdoor Kitchen, Private Mailbox, Rain Gutters, Shade Shutter(s), Sidewalk, Sprinkler Metered
Parking Features Driveway, Garage Door Opener, Garage Faces Side
Garage Spaces 3.0
Pool Gunite, Heated, In Ground, Lighting, Outside Bath Access, Screen Enclosure, Tile
Utilities Available Cable Connected, Electricity Connected, Phone Available, Propane, Public, Sewer Connected, Sprinkler Meter, Street Lights, Underground Utilities, Water Connected
View Y/N 1
View Golf Course, Water
Roof Type Tile
Porch Covered, Enclosed, Screened
Attached Garage true
Garage true
Private Pool Yes
Building
Lot Description Cul-De-Sac, Greenbelt, In County, Landscaped, On Golf Course, Sidewalk, Paved, Private
Story 2
Entry Level Two
Foundation Slab
Lot Size Range 1/2 to less than 1
Sewer Public Sewer
Water None
Architectural Style Florida
Structure Type Block,Wood Frame
New Construction false
Schools
Elementary Schools Westpointe Elementary
Middle Schools Gotha Middle
High Schools Olympia High
Others
Pets Allowed Breed Restrictions
Senior Community No
Ownership Fee Simple
Monthly Total Fees $180
Acceptable Financing Cash, Conventional
Membership Fee Required Required
Listing Terms Cash, Conventional
Special Listing Condition None
Read Less Info
Want to know what your home might be worth? Contact us for a FREE valuation!

Our team is ready to help you sell your home for the highest possible price ASAP

© 2025 My Florida Regional MLS DBA Stellar MLS. All Rights Reserved.
Bought with MAINFRAME REAL ESTATE
13081 Sandy Key Bnd #1, North Fort Myers, FL, 33903, USA






