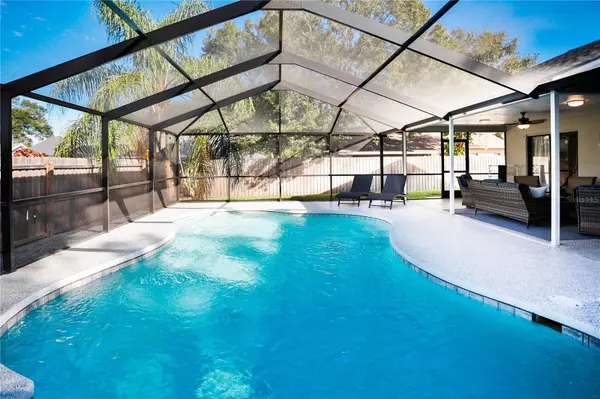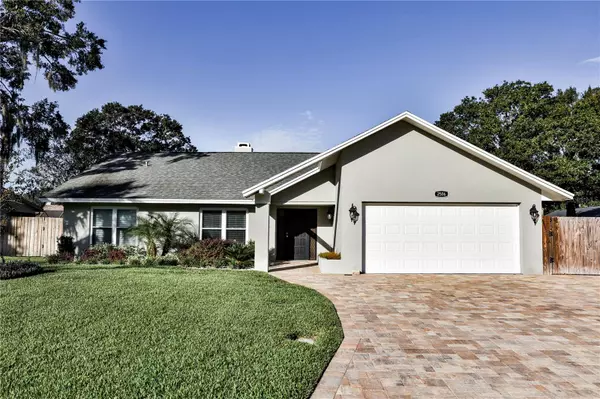$415,000
$419,900
1.2%For more information regarding the value of a property, please contact us for a free consultation.
3 Beds
2 Baths
1,660 SqFt
SOLD DATE : 04/12/2024
Key Details
Sold Price $415,000
Property Type Single Family Home
Sub Type Single Family Residence
Listing Status Sold
Purchase Type For Sale
Square Footage 1,660 sqft
Price per Sqft $250
Subdivision Walden Lake Unit 24 A
MLS Listing ID L4943178
Sold Date 04/12/24
Bedrooms 3
Full Baths 2
Construction Status Appraisal,Financing,Inspections
HOA Fees $59/ann
HOA Y/N Yes
Originating Board Stellar MLS
Year Built 1986
Annual Tax Amount $1,850
Lot Size 9,147 Sqft
Acres 0.21
Lot Dimensions 85x110
Property Description
Nestled in the coveted Walden Lakes community, this house isn't just a dwelling—it's your new pool home. Greeted by gorgeous landscaping and an extra-wide paver driveway, the allure is immediate. Step inside to vaulted ceilings, underscored by new luxury vinyl flooring and views of your own private pool.The kitchen is a chef's delight and boasts extended cabinets, generous countertop space, and sleek stainless steel appliances. The home also enjoys upgraded lighting fixtures, an inviting wood-burning fireplace, and the undeniable charm of 3 spacious bedrooms. The master suite is a haven with its ensuite bath featuring a walk-in shower and lots of closet space. For those seeking indoor-outdoor fluidity, sliding doors from the master suite, dining room, living room, and kitchen lead to a serene covered, screened-in pool area—tailored for entertaining or tranquil evenings. Other upgrades and amenities include both bathrooms, pool converted to saltwater in 2022,new irrigation and major upgrades in 2019 include the roof, AC, and electrical panel. The pool was resurfaced and pool deck coated in 2022. Elevate your living experience—make this Walden Lakes gem your next home.
Location
State FL
County Hillsborough
Community Walden Lake Unit 24 A
Zoning PD
Rooms
Other Rooms Inside Utility
Interior
Interior Features Ceiling Fans(s)
Heating Central
Cooling Central Air
Flooring Vinyl
Fireplaces Type Living Room
Fireplace true
Appliance Bar Fridge, Dishwasher, Disposal, Range, Refrigerator
Laundry Inside
Exterior
Exterior Feature Irrigation System
Garage Spaces 2.0
Fence Wood
Pool Gunite, In Ground, Salt Water, Screen Enclosure
Utilities Available Cable Connected, Electricity Connected
View Garden, Pool
Roof Type Shingle
Porch Rear Porch, Screened
Attached Garage true
Garage true
Private Pool Yes
Building
Lot Description Oversized Lot
Story 1
Entry Level One
Foundation Slab
Lot Size Range 0 to less than 1/4
Sewer Public Sewer
Water Public
Architectural Style Contemporary
Structure Type Block,Stucco
New Construction false
Construction Status Appraisal,Financing,Inspections
Others
Pets Allowed Yes
Senior Community No
Pet Size Large (61-100 Lbs.)
Ownership Fee Simple
Monthly Total Fees $59
Acceptable Financing Cash, Conventional, FHA
Membership Fee Required Required
Listing Terms Cash, Conventional, FHA
Special Listing Condition None
Read Less Info
Want to know what your home might be worth? Contact us for a FREE valuation!

Our team is ready to help you sell your home for the highest possible price ASAP

© 2025 My Florida Regional MLS DBA Stellar MLS. All Rights Reserved.
Bought with REAL BROKER, LLC
13081 Sandy Key Bnd #1, North Fort Myers, FL, 33903, USA






