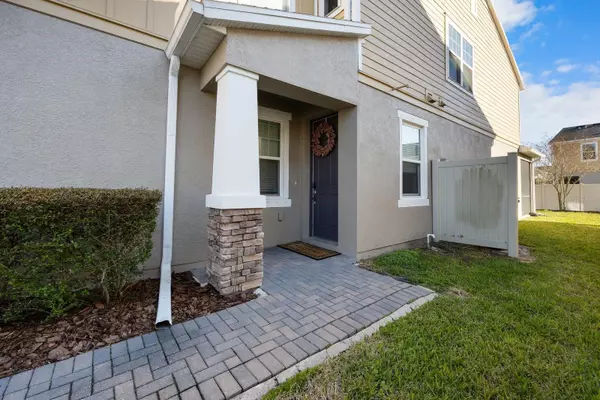$390,000
$392,500
0.6%For more information regarding the value of a property, please contact us for a free consultation.
4 Beds
3 Baths
2,230 SqFt
SOLD DATE : 04/05/2024
Key Details
Sold Price $390,000
Property Type Townhouse
Sub Type Townhouse
Listing Status Sold
Purchase Type For Sale
Square Footage 2,230 sqft
Price per Sqft $174
Subdivision Long Lake Ranch Village 6 Prcl A
MLS Listing ID U8229808
Sold Date 04/05/24
Bedrooms 4
Full Baths 3
Construction Status Appraisal,Financing,Inspections
HOA Fees $259/mo
HOA Y/N Yes
Originating Board Stellar MLS
Year Built 2018
Annual Tax Amount $6,235
Lot Size 3,920 Sqft
Acres 0.09
Property Description
Step into luxury with this exquisite end unit townhome boasting 4 bedrooms, 3 full bathrooms, and a spacious 2-car garage. Nestled in the largest floorplan within this sought-after community, this residence seamlessly blends functionality with style. Upon entering, discover the versatility of the main level, featuring a bedroom and full bathroom, perfect for multi-generational living or home office setup. The open floorplan showcases an expansive kitchen with an inviting eat-in island, overlooking the living room and dining area. Revel in the culinary delights of the kitchen, adorned with espresso-finish maple cabinets, granite countertops, stainless steel appliances, and not one but TWO closet pantries. Entertain effortlessly with sliders leading to the screened-in lanai, an idyllic retreat for enjoying the enchanting summer evenings that Florida is renowned for. Ascend to the upper level and be captivated by the sheer grandeur of the master bedroom, complete with TWO substantial walk-in closets and an opulent ensuite bathroom. Indulge in the master bath's luxury features, including a large granite-top vanity with double sinks, a garden tub, a separate glass-enclosed shower, and a private toilet room. The second floor continues to impress with a convenient laundry room, a versatile loft space, two additional generously-sized bedrooms, each with walk-in closets, and a well-appointed full bathroom. Built to rigorous ENERGY STAR® standards and holding an individual ENERGY STAR certification, this home effortlessly combines elegance with energy efficiency, ensuring both comfort and cost savings. Situated in the highly coveted Long Lake Ranch community, relish in resort-style amenities such as a pool, clubhouse, open-air gazebo, amenity center, walking paths, fishing lake, soccer field, fenced playground, dog park, and tennis and basketball courts. Benefit from the convenience of an A-RATED school district, with all three schools conveniently located within a mere 10-minute drive. Rest easy knowing that flood insurance is NOT required. Seize the opportunity to make this dream home yours – schedule a viewing today before someone else claims this slice of luxury living!
Location
State FL
County Pasco
Community Long Lake Ranch Village 6 Prcl A
Zoning MPUD
Rooms
Other Rooms Loft
Interior
Interior Features Eat-in Kitchen, High Ceilings, Kitchen/Family Room Combo, Open Floorplan, Stone Counters, Thermostat, Walk-In Closet(s)
Heating Central, Heat Pump
Cooling Central Air
Flooring Carpet, Ceramic Tile, Tile
Furnishings Unfurnished
Fireplace false
Appliance Dishwasher, Dryer, Electric Water Heater, Microwave, Range, Refrigerator, Washer
Laundry Laundry Room, Upper Level
Exterior
Exterior Feature Hurricane Shutters, Irrigation System, Rain Gutters, Sidewalk
Garage Spaces 2.0
Community Features Deed Restrictions, Playground, Pool, Sidewalks, Tennis Courts
Utilities Available Electricity Connected, Public, Sewer Connected, Water Connected
Amenities Available Basketball Court, Clubhouse, Park, Playground, Pool, Recreation Facilities, Tennis Court(s)
Water Access 1
Water Access Desc Lake
Roof Type Shingle
Porch Front Porch, Screened
Attached Garage true
Garage true
Private Pool No
Building
Lot Description Corner Lot, Sidewalk
Story 2
Entry Level Two
Foundation Slab
Lot Size Range 0 to less than 1/4
Builder Name Beazer
Sewer Public Sewer
Water Public
Architectural Style Craftsman
Structure Type Block,Stucco,Wood Frame
New Construction false
Construction Status Appraisal,Financing,Inspections
Schools
Elementary Schools Oakstead Elementary-Po
Middle Schools Charles S. Rushe Middle-Po
High Schools Sunlake High School-Po
Others
Pets Allowed Cats OK, Dogs OK, Yes
HOA Fee Include Pool,Maintenance Grounds,Management,Other,Pest Control,Recreational Facilities,Trash,Water
Senior Community No
Pet Size Extra Large (101+ Lbs.)
Ownership Fee Simple
Monthly Total Fees $259
Acceptable Financing Cash, Conventional, FHA, USDA Loan, VA Loan
Membership Fee Required Required
Listing Terms Cash, Conventional, FHA, USDA Loan, VA Loan
Num of Pet 4
Special Listing Condition None
Read Less Info
Want to know what your home might be worth? Contact us for a FREE valuation!

Our team is ready to help you sell your home for the highest possible price ASAP

© 2025 My Florida Regional MLS DBA Stellar MLS. All Rights Reserved.
Bought with LIPPLY REAL ESTATE
13081 Sandy Key Bnd #1, North Fort Myers, FL, 33903, USA






